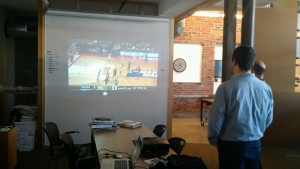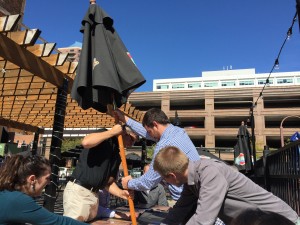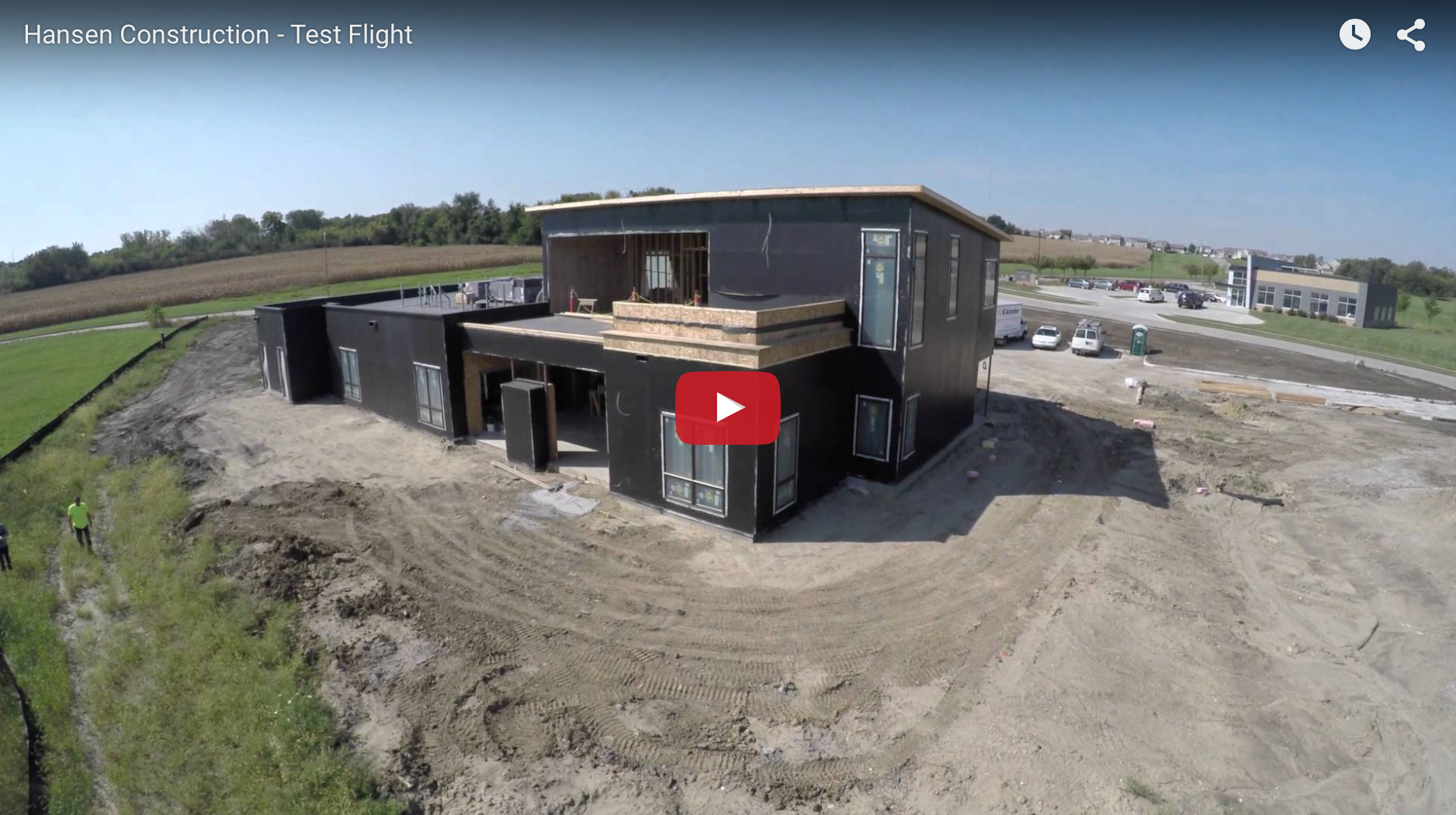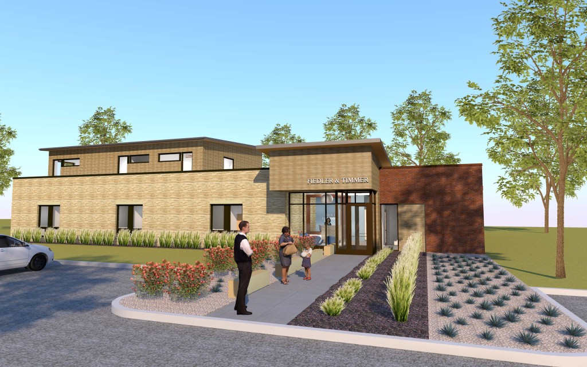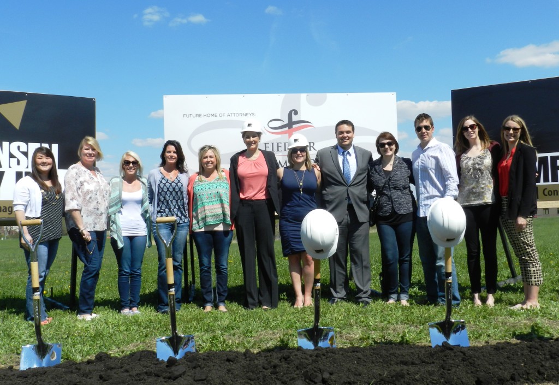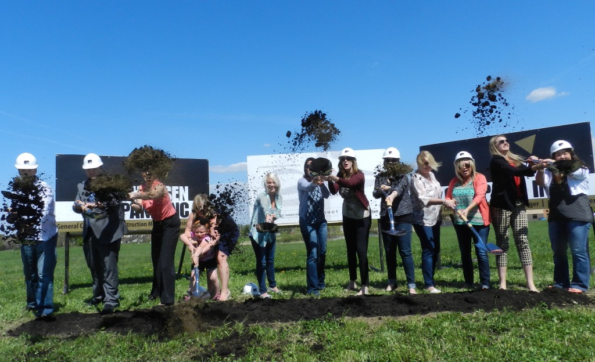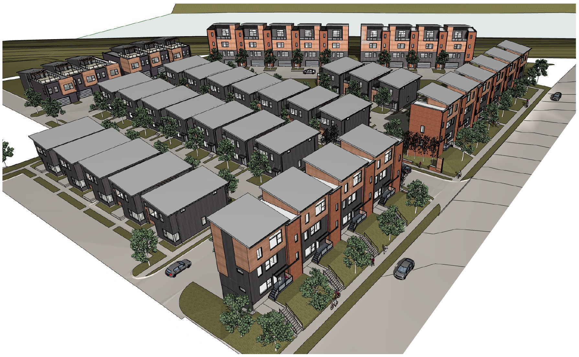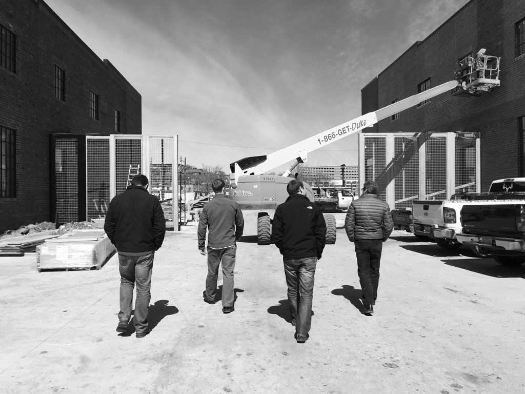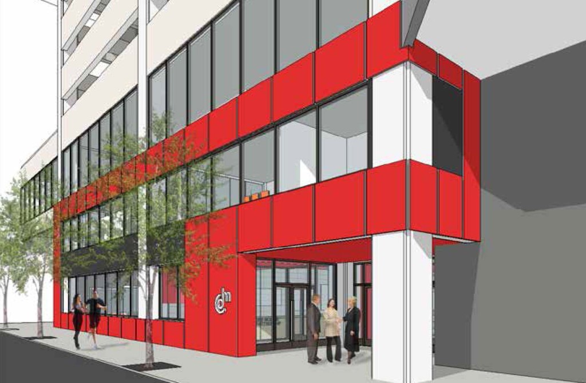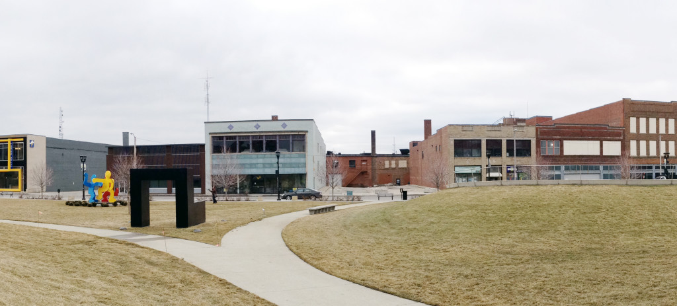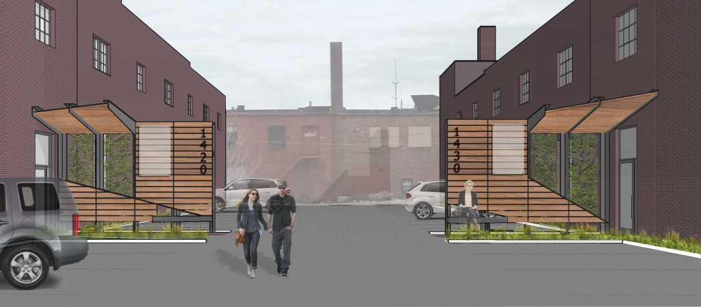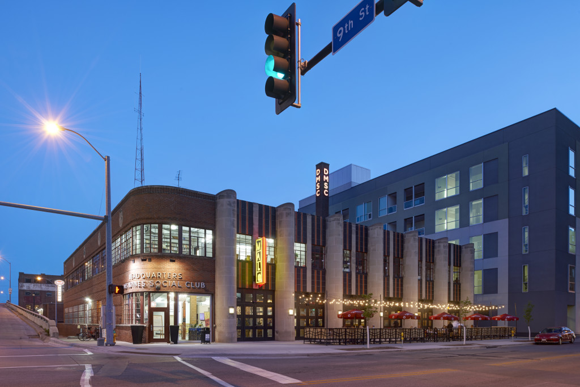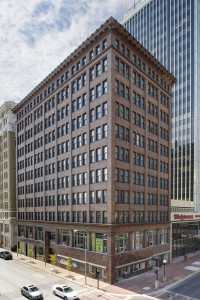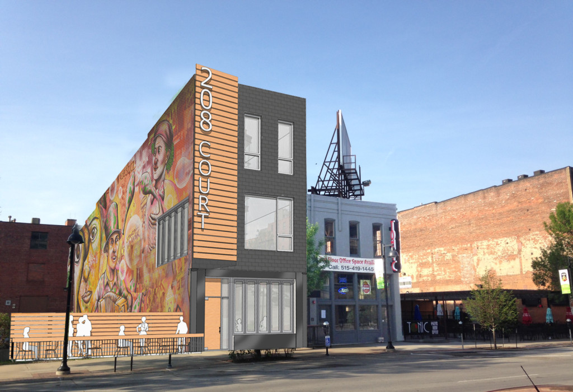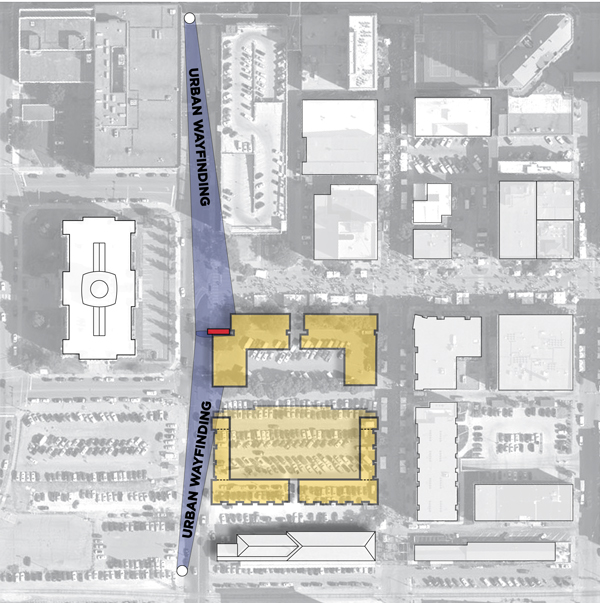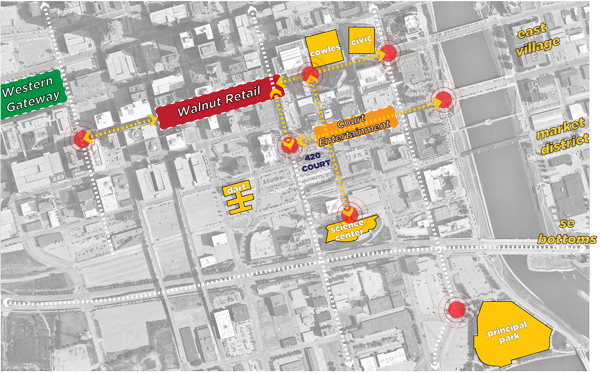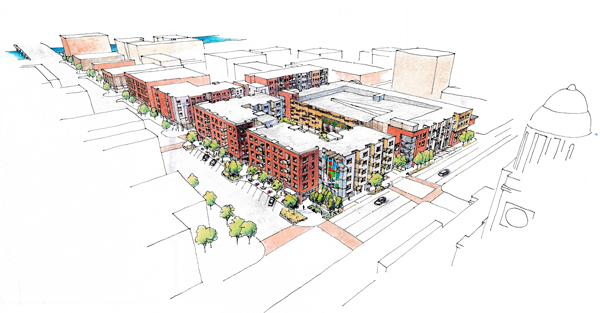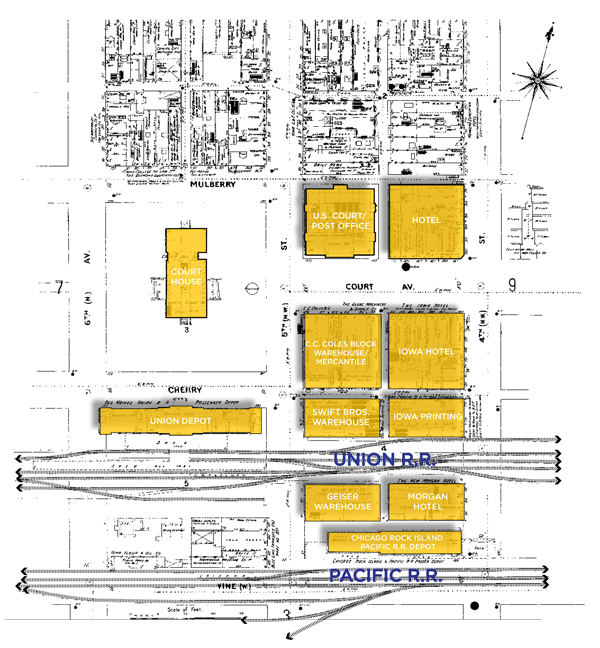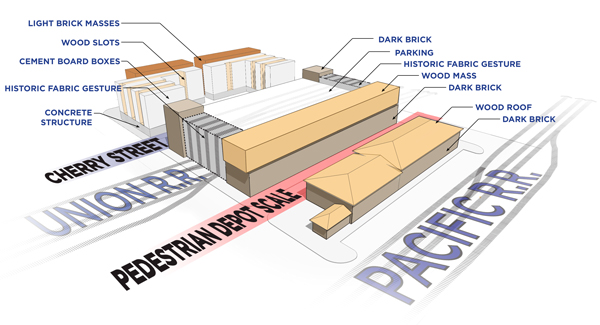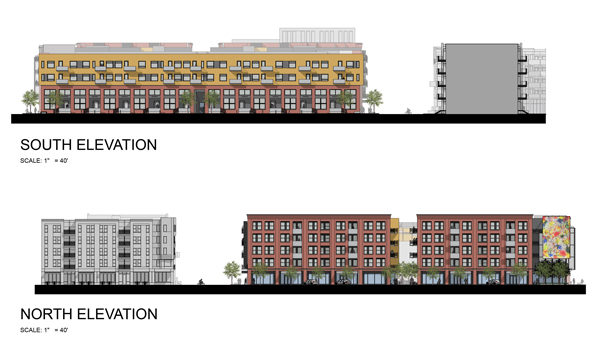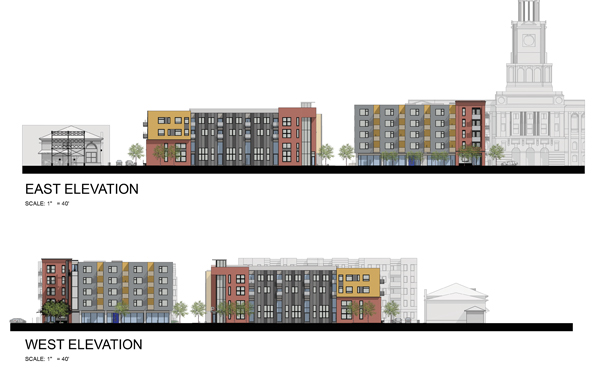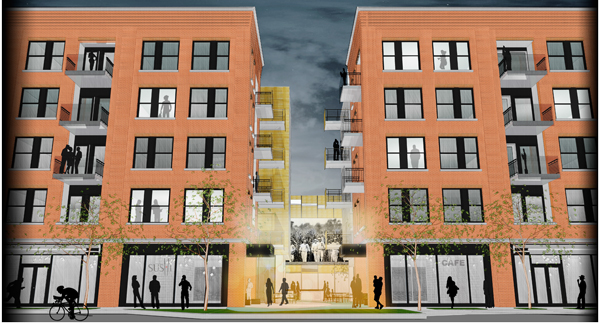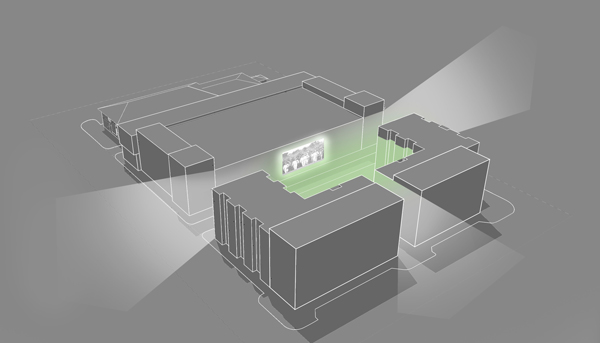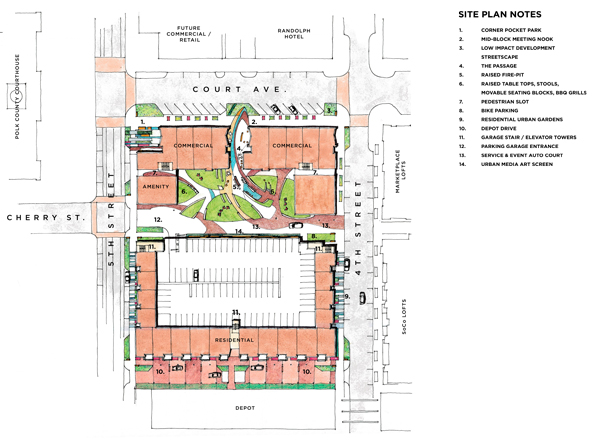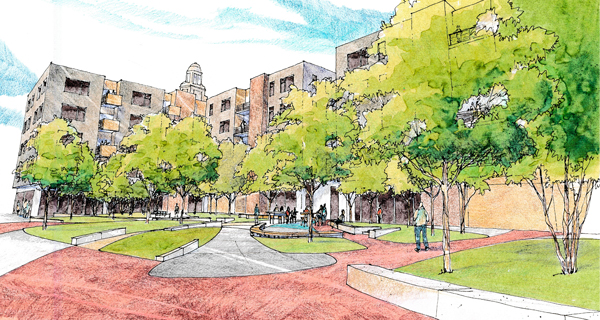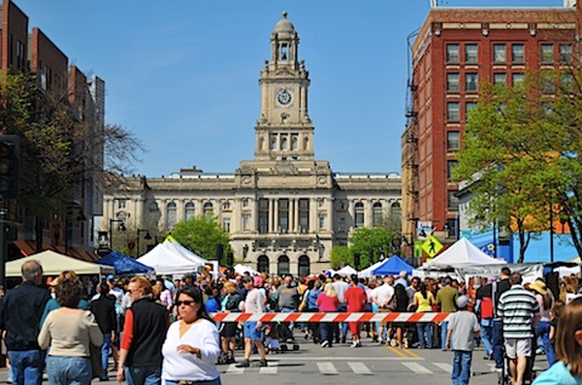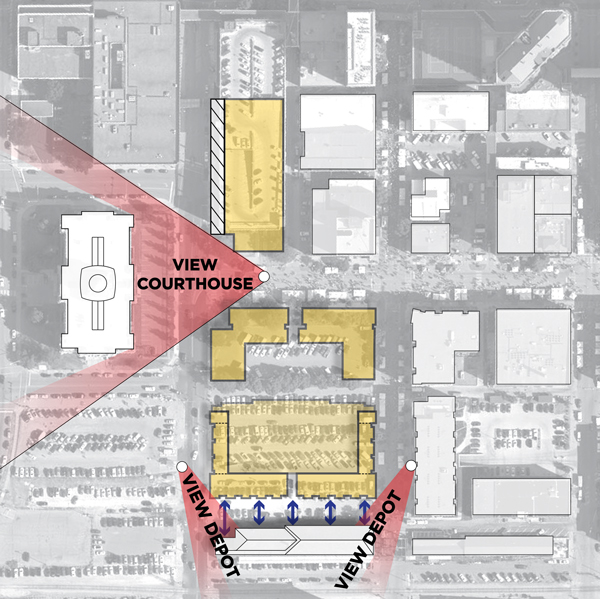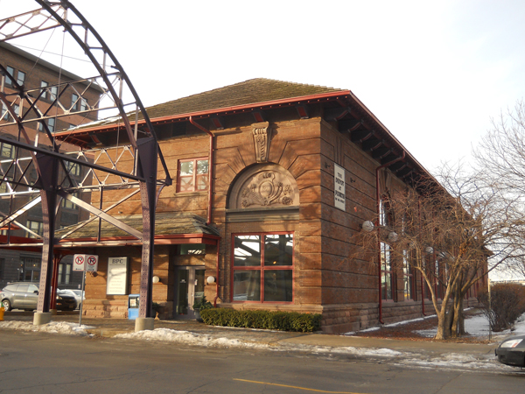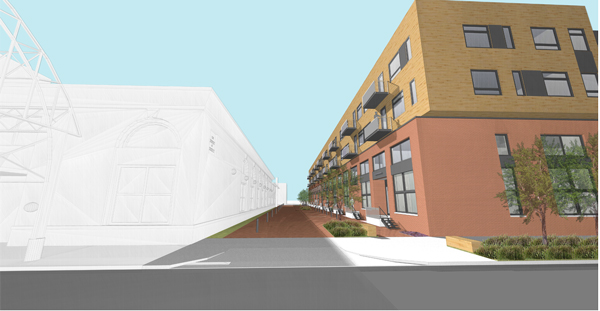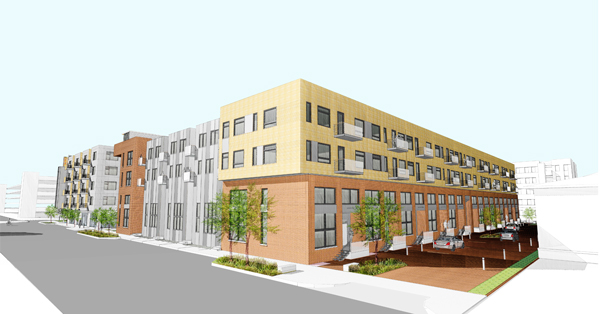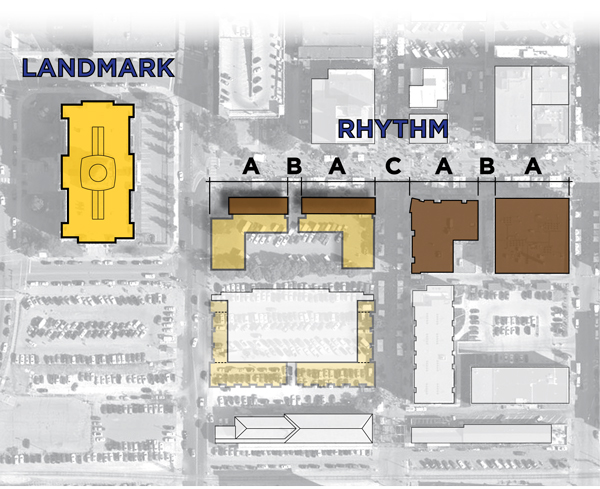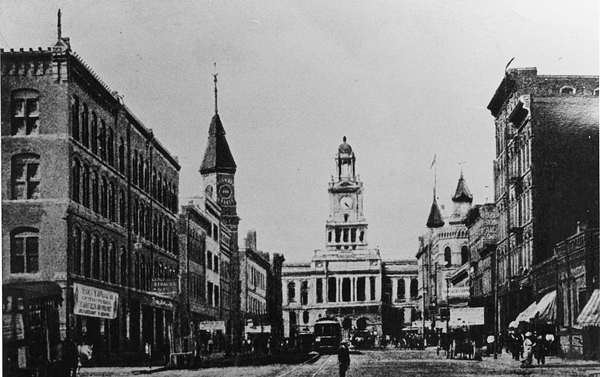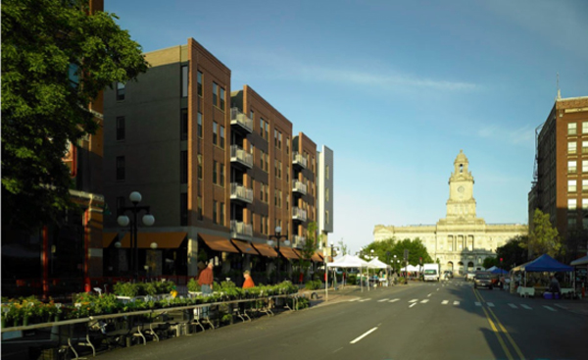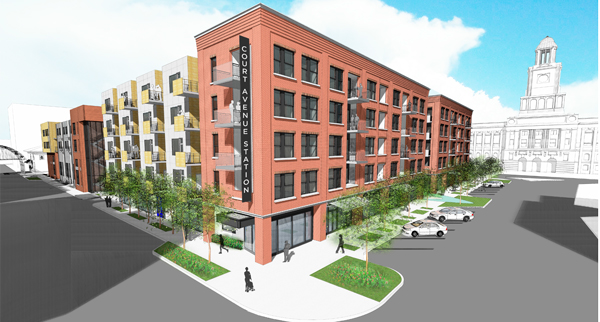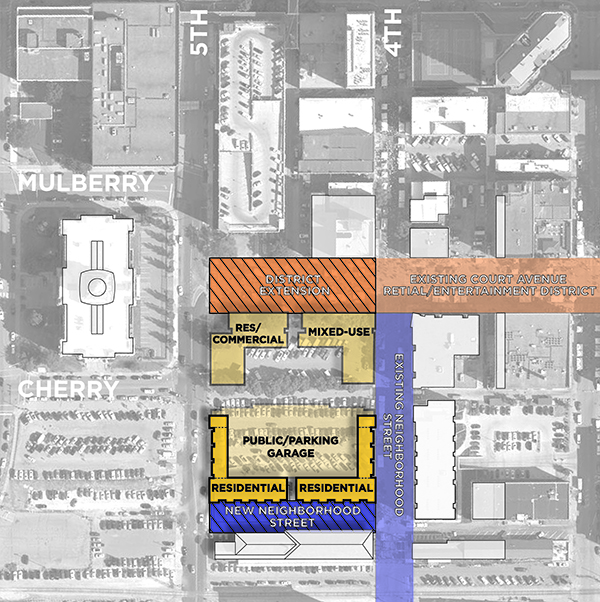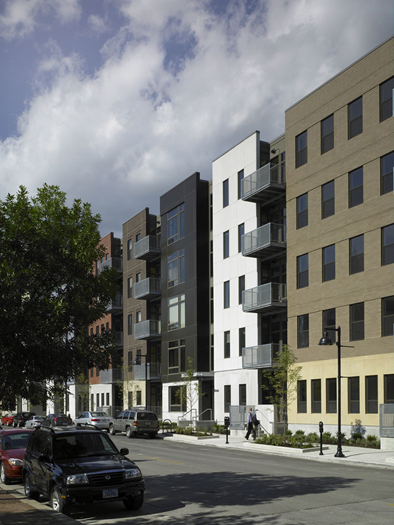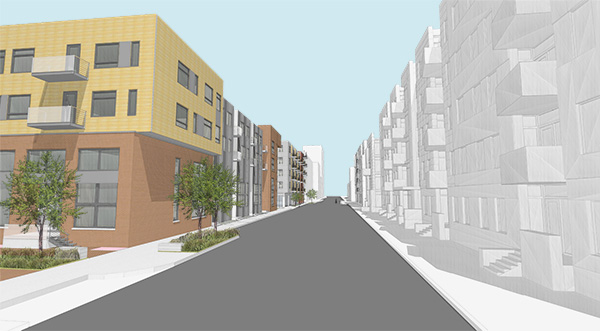Team Bonding
Quality is never an accident; it is always the result of high intention, sincere effort, intelligent direction and skillful execution; it represents the wise choice of many alternatives- Willa A. Foster
Well.. maybe not in the art of attempting to provide sun exposure over a company lunch outing. But lies within the quality relationships we build by celebrating together and the impactful work we create.
F&T Progress from Above
New Home for Fiedler & Timmer Taking Shape
As designers we get to have a lot of fun days working with our client and contractor partners. On April 29th, Slingshot and The Hansen Company broke ground with the Fiedler & Timmer family kicking off the project. F&T works hard for their clients in the fight for a fair work environment. Their new space will allow for the opportunity to unplug with the offices arranged around the family room, spilling out onto the patio while framing views of the existing ponds. Moments like this in the workplace inspire spontaneous collaboration with colleagues that can spark a creative solution to the tasks at hand. We can’t wait to see their new space take shape over the next few months and enjoy their patio.
5Fifty5 Townhomes Bring Unique Urban Living to Downtown
Slingshot Architecture and Hubbell Realty Company are excited to bring unique urban living to downtown Des Moines with 5Fifty5 Townhomes. The 47-unit development will create a contemporary, dense urban neighborhood with iconic views of the downtown skyline and Des Moines River. With close proximity to downtown and the Des Moines trail system, 5Fifty5 provides an excellent setting for urban dwellers and nature seekers alike. The first units are scheduled to open spring 2016.
Team Up
A team is not a group of people that work together. A team is a group of people that trust each other. – Simon Sinek
Slingshot is looking for talented individuals excited about impacting urban spaces in in Des Moines, Cedar Falls and Winnipeg. Our team is energetic, collaborative and highly creative. If you are interested in joining the team, apply here.
FINANCIAL CENTER SHINES
Last week Lawmark Capital unveiled the exterior lighting project on the Financial Center. Slingshot worked with KCL Engineering (http://www.kclengineering.com) and Mike Lambert to elevate the visibility of the FC on the Des Moines Skyline. Over the next several months we will also renovate the lobby and front/rear entries. We are excited as the FC building will become the office tower of choice for businesses. Attached are photos from the Des Moines Register.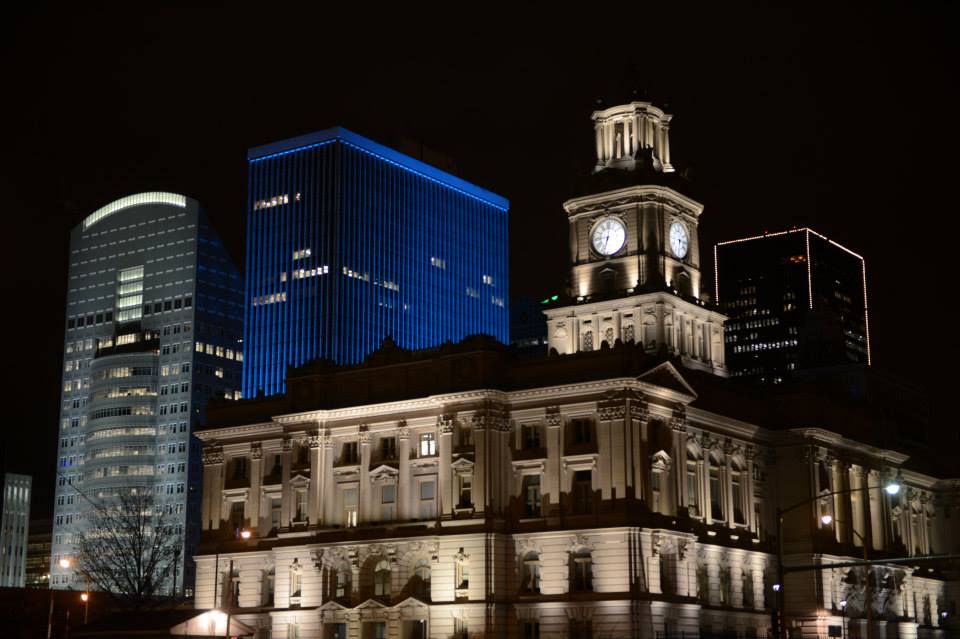
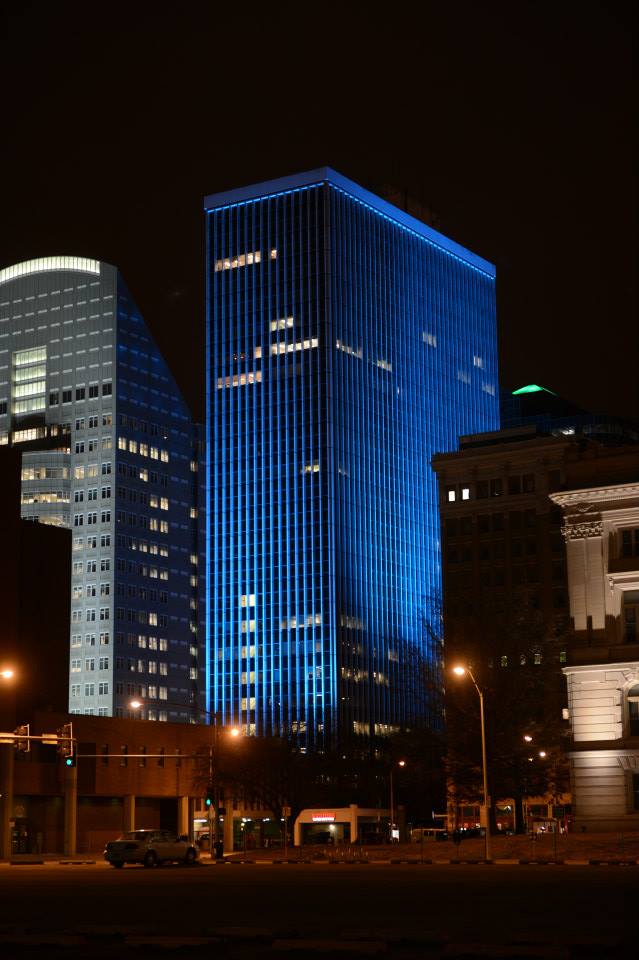
Slingshot begins work on GDMP Offices
Last week the Greater Des Moines Partnership (GDMP) selected Lawmark and the 700 Locust (aka Partnership bldg) to be their new home after the Younkers fire forced them out last March. Slingshot is proud and excited to design their new home office.
Go to http://www.desmoinesregister.com/story/money/business/2014/11/21/greater-des-moines-partnership-moving-back-locust/19338203/
Greg’s alter ego
1420 & 1430 Locust Street
Slingshot Architecture has been working with Locust Street investments this last year to rehabilitate two historical buildings located along the Papajohn Sculpture Park in downtown Des Moines.
The buildings at 1420 & 1430 Locust Street were both designed by the celebrated Iowa architectural firm of Proudfoot Byrd and Rawson in the early 1920’s. The buildings were originally built with showrooms facing Locust Street with workrooms occupying the back 2/3 of the floor plan. The occupancies have changed several times over the years but were primarily used as auto dealerships during the period of historical significance. This area of Des Moines was referred to as Auto Row because of all of the dealerships and auto related business that were populating the outskirts of downtown.
When Slingshot got involved, the historic fabric of the buildings had long been covered with dropped ceilings, carpet, and drywall. We worked with Jennifer James and LSI to place these buildings on the National Register of Historic Places to make them eligible for state and federal historic tax incentive programs.
Interior image of 1430 Looking North to Papajohn Sculpture Park
We have currently completed the shell and core design, which includes a rehabilitation of the exterior of the building and new interior life safety/egress systems on the interior.
The architectural challenge on this building was to make the back 2/3 areas (former workrooms) visible, accessible, and desirable tenant spaces. Our solution was to bring in entrances from the side and create a large steel, wood, and vegetative entry wall. We added several windows to each building along the parking lot and are bringing back large skylights on the 2nd floor to allow more natural light into the spaces. Slingshot is working with Modus Engineering to make this historical building environmentally sustainable and will be seeking LEED Certification.
David Voss Alter Ego
Preservation Iowa’s 2014 Preservation at Its Best Awards
Slingshot Architecture has been recognized by Preservation Iowa as a recipient in the 2014 Preservation at Its Best Awards. The Des Moines Social Club won the project category of Adaptive Reuse and the Fleming Apartments won honorary notability for the category of Adaptive Reuse. The award recognizes and honors organizations, projects, and programs whose work demonstrates a commitment to excellence in historic preservation. Special thanks to the Des Moines Social Club & Nelson Construction Services for making these projects possible. See more about the awards.
Des Moines Social Club Fleming Apartments
208 Court Avenue
Slingshot Architecture is excited to be working with Todd Millang on his next endeavor at 208 Court Avenue (formerly known as Sbrocco). Phase 1 of this project involves facade improvement and designing a new ground floor restaurant on Court Avenue. The restaurant theme is still a work in progress but you can expect to get good wine, craft cocktails, local beers, and great food. The new expanded storefront design will allow more natural light into the restaurant and the outdoor seating area will stretch east along Court Avenue. The design incorporates an eye catching solution for signage on a large vertical plane that angles west toward greater Court Avenue. Originally constructed in the 1860’s we are excited to be a part of the rehabilitation of this historic building that has played a key role in the fabric of downtown Des Moines for well over a century.
Learn more about this project in an article by the Des Moines Register
UPDATE:
Des Moines Register readers took to the polls to help name the new restaurant. RōCA – short for restaurant on Court Avenue – was the big winner. Read more here
CAS 420 /// Session #7 : Markers in Urban Space
The corner of 5th an Court is an exciting opportunity in Des Moines urban space. At the same time, it should serve as a gathering place, an urban marker, identify the entry to the district + be deferential to Courthouse.
All of these goals for the articulation of the corner of a building can be tough to integrate into one urban space + one architectural idea. All design tells a story + speaks to the people that interact with it. We must always set our goals for design with intention, purpose + authenticity.
URBAN WAY-FINDING
Our new public Pocket Plaza space at the SE corner of 5th and Court will be an integral part of the way-finding network downtown with the completion of our Beacon. The Beacon will be a vertical, internally-lit, passive cooling tower cloaked in art. The tower will serve as a prominent urban marker seen on 5th from the north and south. Pedestrians walking in the area will easily perceive this as the entry + identity to the west end of the Court Avenue District.
CAS 420 is an opportunity to step into the SSA ‘war room’ where urban diagrams, placemaking ideas + urban living drove the design for our submission to the City of Des Moines for the project located at 420 Court Avenue. Hubbell Realty Company, Slingshot Architecture + Reynolds Urban Design teamed up to propose a thoughtful solution derived from a regionalist connection. Please comment + share with your friends.
CAS 420 /// Session #6 : Developing the Urban Fabric
How can the patterns of an urban area impact development of a specific site?
URBAN CONTEXT
Before you design an urban space, it is critical to understand how the city works + where city planning is going. Solutions that engage with the urban fabric must reinforce the existing city + the future planned city as well as the flow of people (automotive, bicycle, public transportation, pedestrian). Prior to considering the site + even the adjacent streets cape, we diagram the adjacent city fabric. We look for nodes where views + circulation terminate. We look for auto + pedestrian traffic patterns. We look for growth, momentum, energy + successful spaces. Then we look for ways to strengthen + connect to the positive aspects of the urban context.
420 Court Avenue stands as the last remaining full block of vacant land along Court Avenue at the terminus of Court to 5th Avenue. It presents a significant urban marker opportunity at 5th and Court. The design fabric of the west side of downtown has developed three significant east west zones – Western Gateway, Walnut Street Corridor and the Court Avenue Entertainment District. These zones stack and shift off each other in the plan of the city, but so far lack strong connection + overlap. The north/south connections between the zones are crucial as we weave our City into a more walkable environment. In the 5th street redevelopment plans, it is proposed to revert 5th to a two way street thus enabling a strong north/south connection between Walnut Street Corridor and Court Avenue. The 420 site, and in particular the NW corner, will serve as a vertical placemaking marker to introduce Court Avenue on the west side and can offer a place of respite at the foot of the Court House.
Our design fully embraces this understanding in the design of our Pocket Plaza. More on this tomorrow!
CAS 420 is an opportunity to step into the SSA ‘war room’ where urban diagrams, placemaking ideas + urban living drove the design for our submission to the City of Des Moines for the project located at 420 Court Avenue. Hubbell Realty Company, Slingshot Architecture + Reynolds Urban Design teamed up to propose a thoughtful solution derived from a regionalist connection. Please comment + share with your friends.
CAS 420 /// Session #5 : Architecture Ideas Rooted In Place
How can the specificity of place + history influence architectural form-making?
1901 SANBORN
Before we began understanding the current context and influences surrounding 420 Court, we needed to connect to the history of Court Avenue. As a starting point, we focused on the 1901 Sanborn map to help us understand the turn of the century downtown influences and how they shaped the lot at 420 and surrounding context. Full quarter block buildings were built on the northern portion of the site along Court with warehouse buildings south to support two rail lines. The Union RR lines once sliced through the site but are no longer present. The Pacific RR lines are still in use along the south side of the historic Depot Building.
OVERALL 3D MASSING
420 Court Avenue is a substantial project which must relate to its surroundings and context with sensitivity + precision. Our 3d diagram explains several big, yet clear concepts. First, the quarter block masonry massing on Court is the proper submissive gesture to the historic Court House with the remaining portions of the north buildings quietly filling their quarter blocks. A full block building at 420 would throw off the hierarchy and rhythm of Court Avenue. It is important historically + functionally to split the north buildings with a ”breath” creating connectivity between the Public Private Court + Court Avenue.
With over 300 cars parking in the garage, the congestion + volume should only be handled off of 5th at Cherry intersection. We also plan to hide all the dumpsters under the ramp facing the drive aisle of the Public Private Court, north side of the garage.
The south building is designed with residential units wrapping the garage + well detailed walk up residential set just above street level. We use the opportunity to nod to the railroad system by breaking down our east and west massing and finish with a playful elevation pattern located at and reminiscent of the rails slicing through the block. The last move is to properly respect + honor the historic Depot. Our project proposes a small scale street between the Depot + our residences. We also create a two story masonry mass relating to the Depot with a cedar clad apartment “flat” mass set back and sliding above.
CAS 420 is an opportunity to step into the SSA ‘war room’ where urban diagrams, placemaking ideas + urban living drove the design for our submission to the City of Des Moines for the project located at 420 Court Avenue. Hubbell Realty Company, Slingshot Architecture + Reynolds Urban Design teamed up to propose a thoughtful solution derived from a regionalist connection. Please comment + share with your friends.
CAS 420 /// Session #4 : Adding Vibrant Urban Spaces
What type of public space can be provided for an already strong urban neighborhood that will also increase demand for the commercial spaces?
PUBLIC PRIVATE COURT
One of the great successes in the Court Avenue Entertainment district is the Farmers Market. We envision the opportunity to allow the Market to expand into our Public/Private Court. First floor tenant spaces + restaurants will be able to engage with the Court + varied programming uses in the space. From Court Avenue, pedestrians will be welcomed into the interior green space by pavement markings + benches at the ground plane. The space between the two masonry mass buildings will also be activated above by several tenant balconies overhanging the pedestrian path.
Concept Diagram
Proposed Site Plan
Our current design proposes the concept of a large screen for light art and/or public movies on the north side of the garage + a ground scape crafted with seating areas, greenery + well defined materials. We hope to see events in the this space radiating out to Court Avenue, 5th + 4th. A public private court at this location is an urban opportunity to create a unique + active public space for gathering, programming special events + off-street outdoor dining.
Ground Level Perspective
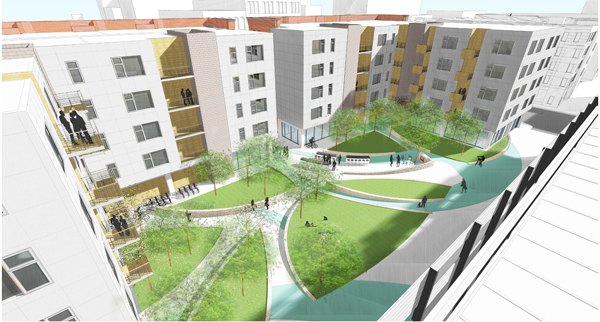

Public Private Court from above
CAS 420 is an opportunity to step into the SSA ‘war room’ where urban diagrams, placemaking ideas + urban living drove the design for our submission to the City of Des Moines for the project located at 420 Court Avenue. Hubbell Realty Company, Slingshot Architecture + Reynolds Urban Design teamed up to propose a thoughtful solution derived from a regionalist connection. Please comment + share with your friends.
CAS 420 /// Session #3 : Historic Buildings are Design Assets
The existing parking lot at 420 Court Avenue provides expanded vantage points of adjacent historic buildings. How can the experience of viewing these buildings be maintained or enhanced when infill development replaces the surface parking?
VIEWS OF HISTORIC BUILDINGS
While there are many unique qualities to the adjacent properties of 420 Court Avenue, there are current views of the adjacent historic properties we need to honor + redefine. Knowing we will interrupt the current view corridors, we are seeking to create new, more defined views.
Our 420 Court proposal, and our suggestion for the future mixed use project at 422 Walnut, will not fill the corner with building but instead offer an open, well activated, public Pocket Plaza. By carving out these corners, wider views can be experienced + space for gathering is offered at the foot of the courthouse. Preserving the view of the courthouse overlays with the concepts of hierarchy + urban rhythm discussed in CAS 420 /// Session #2. Images from the previous post also explain/explore the increased view angle afforded by carving out the corner of the buildings facing the courthouse.
Today the view of the depot from Court avenue is across an open parking lot. This building at the South end of the 420 site is a well-detailed, urban, passenger depot with large arched masonry openings to the North. It is also listed on the National Register of Historic Places. When originally built, the North elevation faced a street where passengers may have been picked up after their journey. We think it is important to create active urban space between the new development + the depot. In the proposed design, the views of the depot will be more strategic as the depot proudly creates an edge to our new, small, one-way street. The massing of the proposed building responds to the depot with a masonry base of similar scale/proportion + upper wood-clad massing slightly set back to not overpower the depot.
Existing Depot
Proposed Depot Street
Depot Street from 5th
CAS 420 is an opportunity to step into the SSA ‘war room’ where urban diagrams, placemaking ideas + urban living drove the design for our submission to the City of Des Moines for the project located at 420 Court Avenue. Hubbell Realty Company, Slingshot Architecture + Reynolds Urban Design teamed up to propose a thoughtful solution derived from a regionalist connection. Please comment + share with your friends.
CAS 420 /// Session #2 : The Courthouse is King
One critical question for the 420 Court site: What is the correct solution for inserting new architecture into the urban fabric of Court Avenue?
COURT AVENUE BASIS
The masonry buildings of court avenue establish a scale + character that defines the street. Each building facade on court avenue is subtle + unique while completely deferring prominence to the courthouse. The hierarchy Court Avenue as an urban space is defined by the axial termination at the courthouse. Every farmer’s market image is identifiable to Des Moines when the courthouse is in the frame.
Starting with 100 Court to the east, the historical precedent of massing patterning along Court Avenue is quarter block buildings + alley ways. The 2008 development at the SE intersection of 4th street and Court Avenue recognized and executed this pattern. Our design continues this pattern along Court Avenue + also acknowledges the horizontal datum first established by the Spaghetti Works building, continued in the 2008 development + further continued in our design solution.
It is key in the design of 420 Court Avenue to interact with the historic rhythm + character of the street. The quarter-block elevations that face Court Avenue are key to infilling the block. A full block elevation would throw off the rhythm + hierarchy currently present in the street. We chose to develop two masonry masses that face the street + establish aperture in ways that tie back to the other historic buildings on the street. The balcony slots (that also conceal mechanical louvers) + the shifting out of the corner facing the courthouse are more modern moves that will add to the identity of this building in a subtle way that does not compete with the prominence of the courthouse.
Historic Courthouse View
Existing Courthouse View
Proposed Courthouse View
CAS 420 is an opportunity to step into the SSA ‘war room’ where urban diagrams, placemaking ideas + urban living drove the design for our submission to the City of Des Moines for the project located at 420 Court Avenue. Hubbell Realty Company, Slingshot Architecture + Reynolds Urban Design teamed up to propose a thoughtful solution derived from a regionalist connection. Please comment + share with your friends.
CAS 420 /// Session #1 : 100 to 200 Year Impact
Urban design/planning impacts quality of life for 100 to 200 years.
Architecture impacts for 50 to 100 years.
Program impacts for 10 to 20 years.– Dennis Reynolds
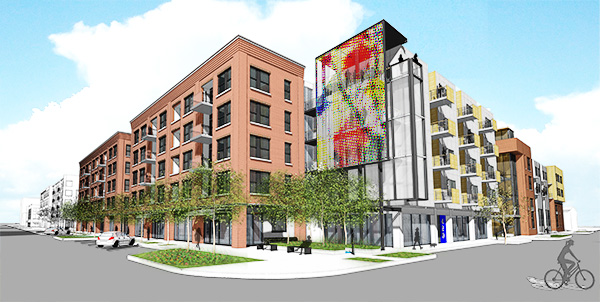

You may have seen images of projects in the news from the developer proposals for 420 Court Avenue in Des Moines. One of our more publicized images from our Court Avenue Station concept features lit glass “Beacon” marking the start of Court Avenue in the context of the future Walnut Street Retail District + 5th Street North/South circulation. Beyond attractive urban solutions, we think there are many very important reasons + purposes that inform the ideas our team proposed. So here is the money shot (above), but let’s start at the beginning to see where the ideas originate. Each day over the next week we’ll feature a new blog post in the series titled : CAS 420 (like a college course, but with more urban design fun!).
The Court Entertainment District is already a vibrant urban space in our city (home to great public events including the farmer’s market), so how should the current entertainment + residential zones engage + build upon each other?
URBAN ZONING
The best way to develop + maintain a stable + healthy entertainment district is to have plenty of connected residential units that take ownership of the district + feed a more responsible user group into the district. Entertainment districts that lack their own built in residential component struggle with questions of “who’s district is it?” and “will people act responsibly?”.
Critical to the success of our 420 project is how we support + strengthen the existing residences on 4th street + the historic Depot. Currently there is one side of a walkable residential neighborhood street along 4th between Court and the railroad. The proposed design will enhance + complete this by providing additional walk up residences on 4th + also by locating the main parking garage new entrance off of 5th. In order to properly respect, enjoy + engage the historic Depot to the south, our design creates a pedestrian-scale, single lane, neighborhood street which will promote balanced activity between the depot + new residences.
Existing Neighborhood Street
Proposed Neighborhood Street
We believe that completing this neighborhood street will stitch together the urban fabric at the south end of the block. The scale and proportion of the walkable street need to build off of the 4th Street Condos across the street. When we met with the SoCo condo association, they were excited to add on to their neighborhood experience + hoped that for-sale product could also work on the west side of the street. Though market conditions are currently unfavorable for condo development, our solution incorporates 2 story walk up units at the ground level on 4th street which will be well suited to convert to a condo regime once the market shifts in favor of for-sale product. We strive to get these big picture urban moves right so the the fabric of our city benefits for 100 to 200 years.
Urban design/planning decisions impact quality of life for 100 to 200 years…building/architecture decisions impact for 50 to 100 years…program decisions impact for 10 to 20 years. Make good urban design decisions first, then look to architecture and program.
– Dennis Reynolds, Reynolds Urban Design
CAS 420 is an opportunity to step into the SSA ‘war room’ where urban diagrams, placemaking ideas + urban living drove the design for our submission to the City of Des Moines for the project located at 420 Court Avenue. Hubbell Realty Company, Slingshot Architecture + Reynolds Urban Design teamed up to propose a thoughtful solution derived from a regionalist connection. Please comment + share with your friends.

