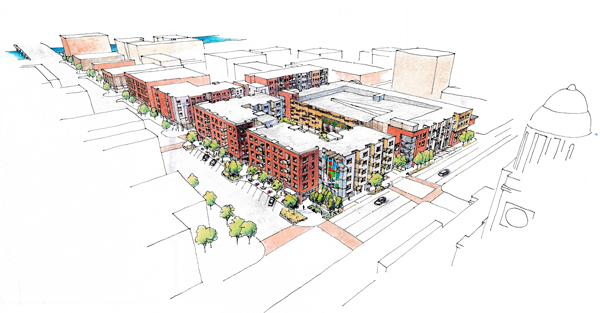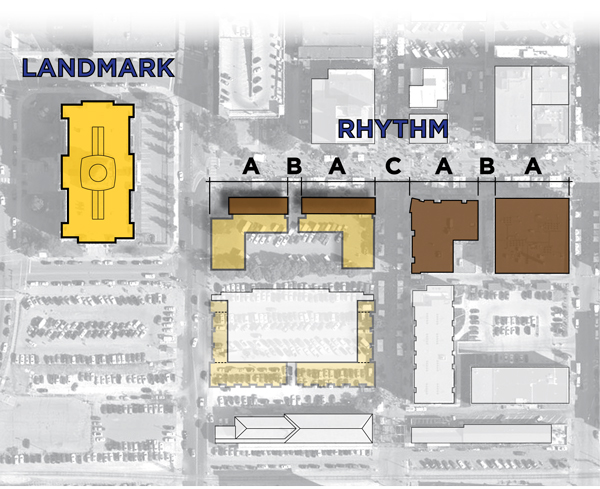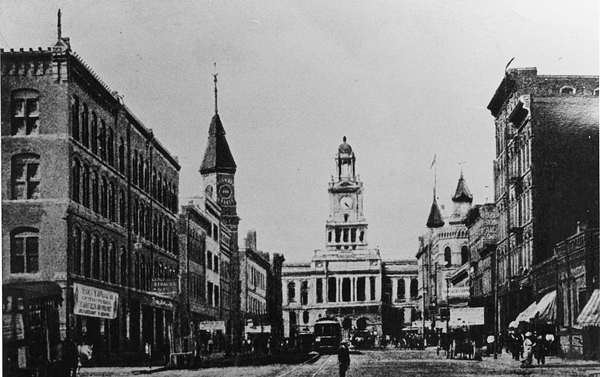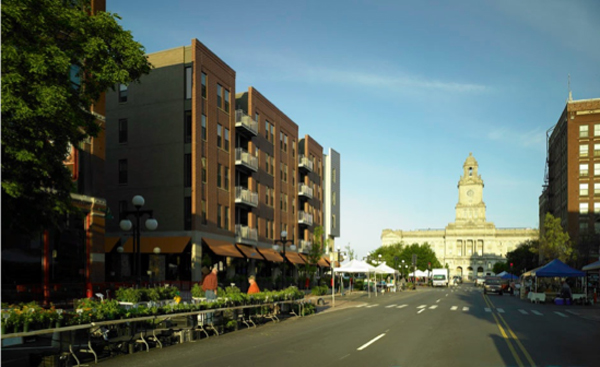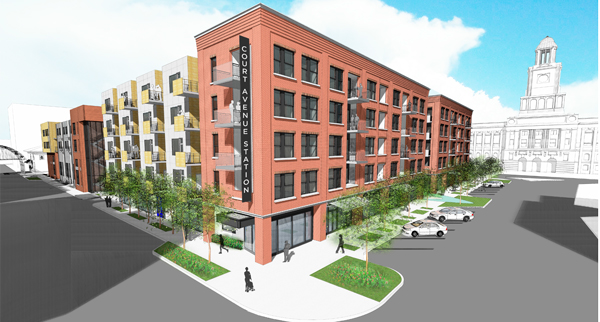CAS 420 /// Session #2 : The Courthouse is King
One critical question for the 420 Court site: What is the correct solution for inserting new architecture into the urban fabric of Court Avenue?
COURT AVENUE BASIS
The masonry buildings of court avenue establish a scale + character that defines the street. Each building facade on court avenue is subtle + unique while completely deferring prominence to the courthouse. The hierarchy Court Avenue as an urban space is defined by the axial termination at the courthouse. Every farmer’s market image is identifiable to Des Moines when the courthouse is in the frame.
Starting with 100 Court to the east, the historical precedent of massing patterning along Court Avenue is quarter block buildings + alley ways. The 2008 development at the SE intersection of 4th street and Court Avenue recognized and executed this pattern. Our design continues this pattern along Court Avenue + also acknowledges the horizontal datum first established by the Spaghetti Works building, continued in the 2008 development + further continued in our design solution.
It is key in the design of 420 Court Avenue to interact with the historic rhythm + character of the street. The quarter-block elevations that face Court Avenue are key to infilling the block. A full block elevation would throw off the rhythm + hierarchy currently present in the street. We chose to develop two masonry masses that face the street + establish aperture in ways that tie back to the other historic buildings on the street. The balcony slots (that also conceal mechanical louvers) + the shifting out of the corner facing the courthouse are more modern moves that will add to the identity of this building in a subtle way that does not compete with the prominence of the courthouse.
Historic Courthouse View
Existing Courthouse View
Proposed Courthouse View
CAS 420 is an opportunity to step into the SSA ‘war room’ where urban diagrams, placemaking ideas + urban living drove the design for our submission to the City of Des Moines for the project located at 420 Court Avenue. Hubbell Realty Company, Slingshot Architecture + Reynolds Urban Design teamed up to propose a thoughtful solution derived from a regionalist connection. Please comment + share with your friends.

