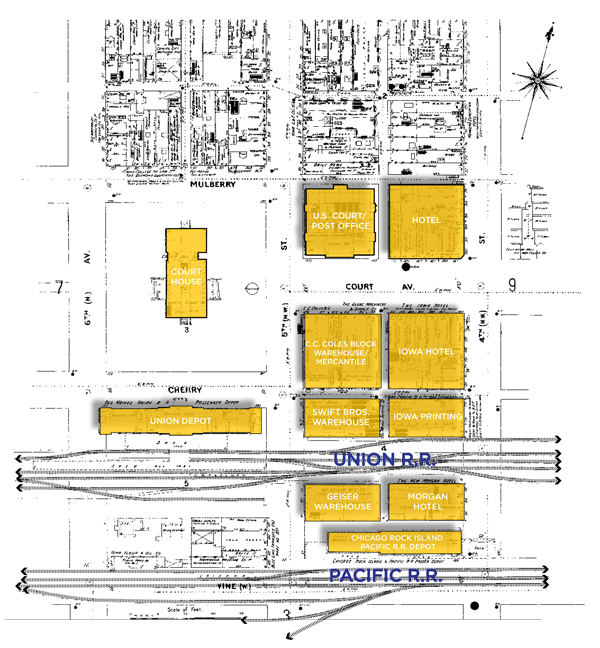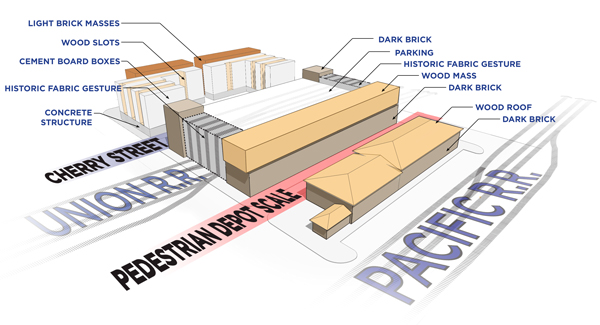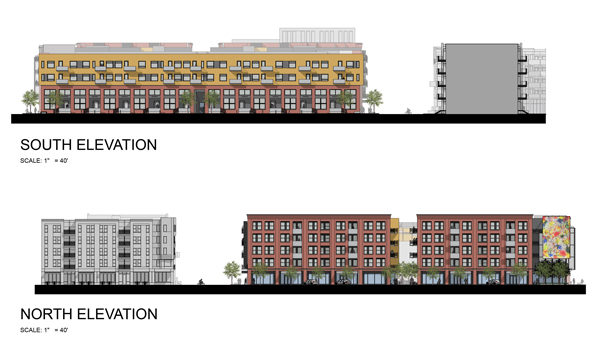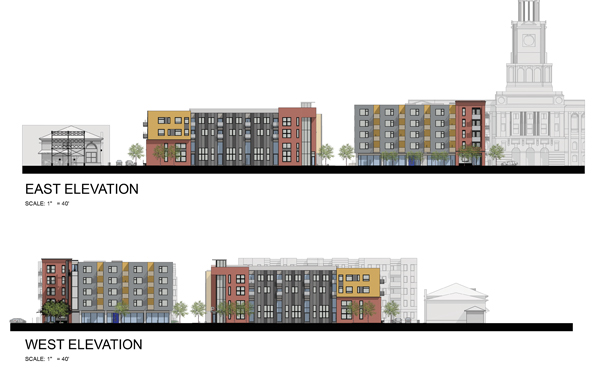CAS 420 /// Session #5 : Architecture Ideas Rooted In Place
How can the specificity of place + history influence architectural form-making?
1901 SANBORN
Before we began understanding the current context and influences surrounding 420 Court, we needed to connect to the history of Court Avenue. As a starting point, we focused on the 1901 Sanborn map to help us understand the turn of the century downtown influences and how they shaped the lot at 420 and surrounding context. Full quarter block buildings were built on the northern portion of the site along Court with warehouse buildings south to support two rail lines. The Union RR lines once sliced through the site but are no longer present. The Pacific RR lines are still in use along the south side of the historic Depot Building.
OVERALL 3D MASSING
420 Court Avenue is a substantial project which must relate to its surroundings and context with sensitivity + precision. Our 3d diagram explains several big, yet clear concepts. First, the quarter block masonry massing on Court is the proper submissive gesture to the historic Court House with the remaining portions of the north buildings quietly filling their quarter blocks. A full block building at 420 would throw off the hierarchy and rhythm of Court Avenue. It is important historically + functionally to split the north buildings with a ”breath” creating connectivity between the Public Private Court + Court Avenue.
With over 300 cars parking in the garage, the congestion + volume should only be handled off of 5th at Cherry intersection. We also plan to hide all the dumpsters under the ramp facing the drive aisle of the Public Private Court, north side of the garage.
The south building is designed with residential units wrapping the garage + well detailed walk up residential set just above street level. We use the opportunity to nod to the railroad system by breaking down our east and west massing and finish with a playful elevation pattern located at and reminiscent of the rails slicing through the block. The last move is to properly respect + honor the historic Depot. Our project proposes a small scale street between the Depot + our residences. We also create a two story masonry mass relating to the Depot with a cedar clad apartment “flat” mass set back and sliding above.
CAS 420 is an opportunity to step into the SSA ‘war room’ where urban diagrams, placemaking ideas + urban living drove the design for our submission to the City of Des Moines for the project located at 420 Court Avenue. Hubbell Realty Company, Slingshot Architecture + Reynolds Urban Design teamed up to propose a thoughtful solution derived from a regionalist connection. Please comment + share with your friends.




