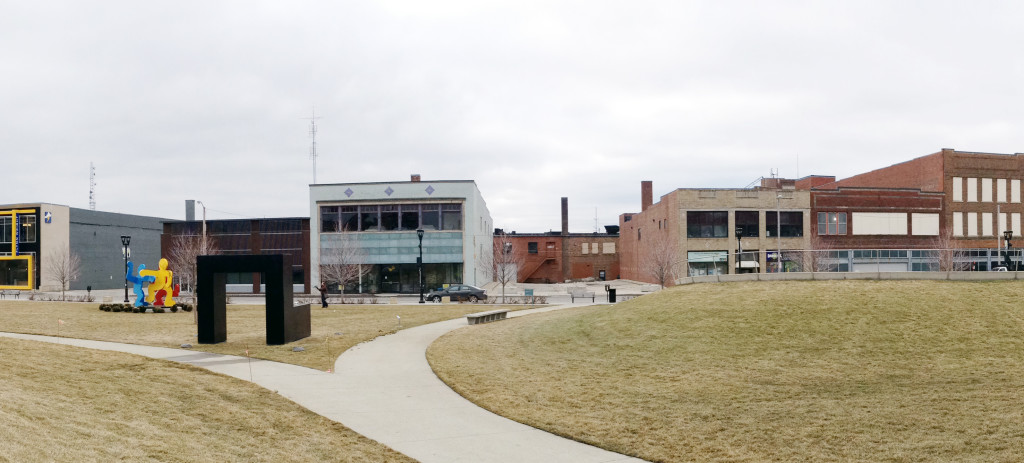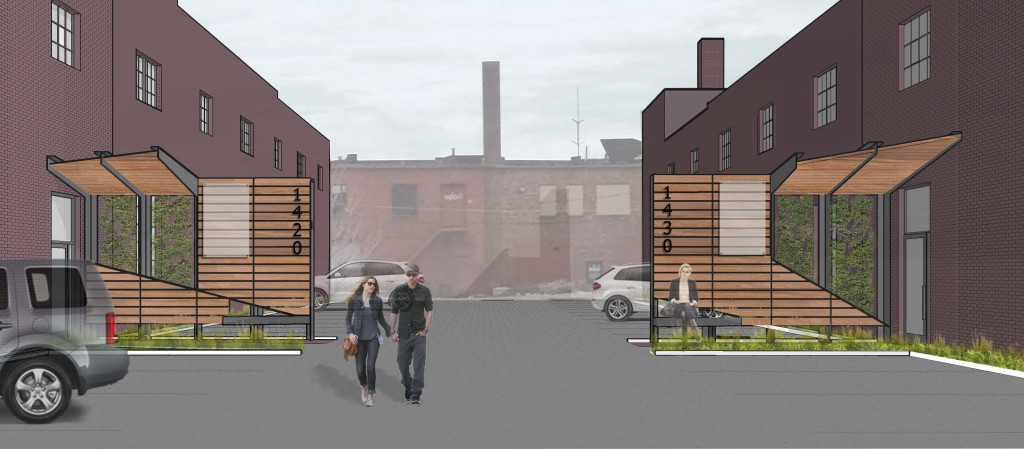1420 & 1430 Locust Street
Slingshot Architecture has been working with Locust Street investments this last year to rehabilitate two historical buildings located along the Papajohn Sculpture Park in downtown Des Moines.
The buildings at 1420 & 1430 Locust Street were both designed by the celebrated Iowa architectural firm of Proudfoot Byrd and Rawson in the early 1920’s. The buildings were originally built with showrooms facing Locust Street with workrooms occupying the back 2/3 of the floor plan. The occupancies have changed several times over the years but were primarily used as auto dealerships during the period of historical significance. This area of Des Moines was referred to as Auto Row because of all of the dealerships and auto related business that were populating the outskirts of downtown.
When Slingshot got involved, the historic fabric of the buildings had long been covered with dropped ceilings, carpet, and drywall. We worked with Jennifer James and LSI to place these buildings on the National Register of Historic Places to make them eligible for state and federal historic tax incentive programs.
Interior image of 1430 Looking North to Papajohn Sculpture Park
We have currently completed the shell and core design, which includes a rehabilitation of the exterior of the building and new interior life safety/egress systems on the interior.
The architectural challenge on this building was to make the back 2/3 areas (former workrooms) visible, accessible, and desirable tenant spaces. Our solution was to bring in entrances from the side and create a large steel, wood, and vegetative entry wall. We added several windows to each building along the parking lot and are bringing back large skylights on the 2nd floor to allow more natural light into the spaces. Slingshot is working with Modus Engineering to make this historical building environmentally sustainable and will be seeking LEED Certification.




