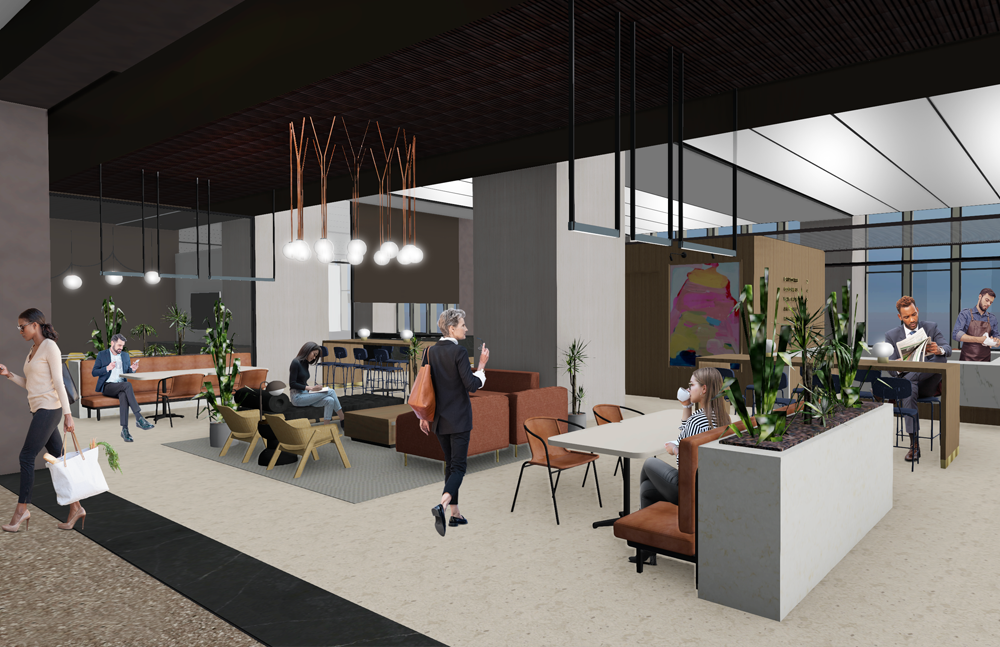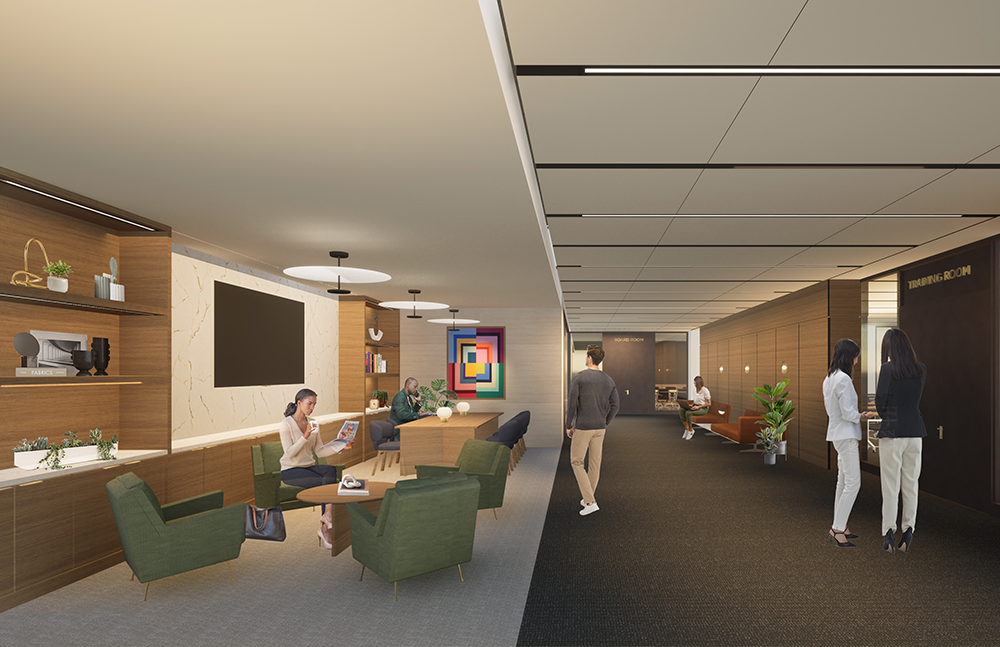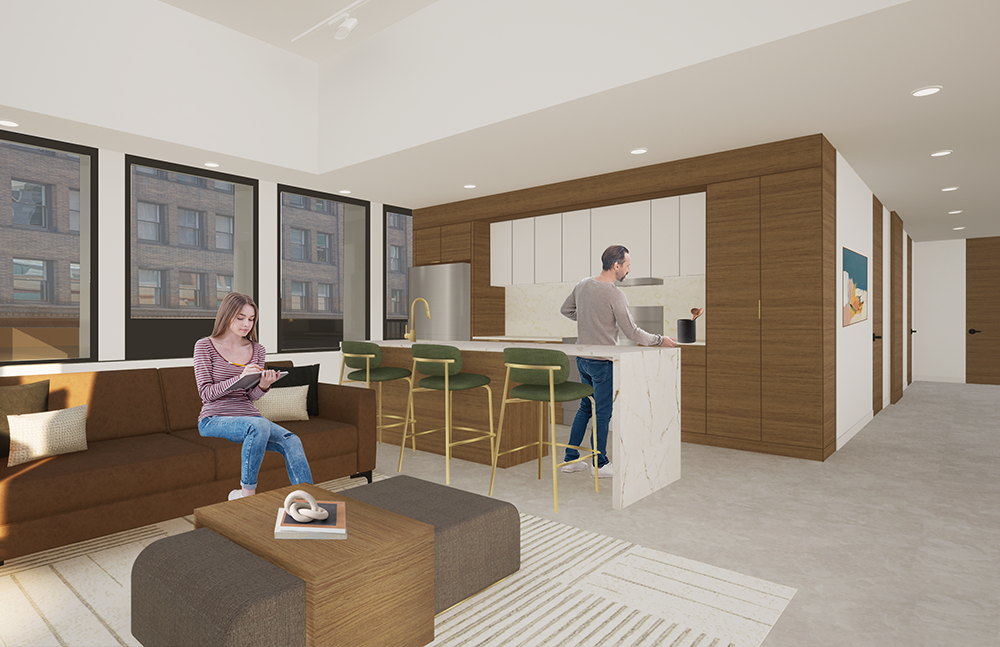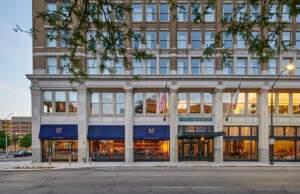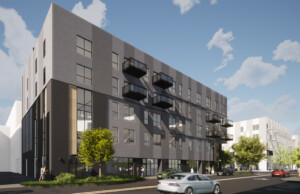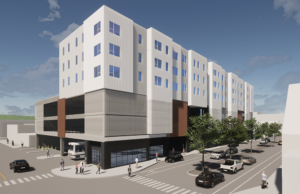The Financial Center Apartments
Historic Preservation / ResidentialResidential Insertion
Existing building has an ideal and flexible structure for residential insertion within historically office floor plates compared to other buildings downtown. High density of residential apartments desired to return these floors to profitability in a post-COVID office rental market. The Des Moines downtown market has a high demand for market rate housing and minimal supply coming onto the market, making a large scale adaptive-reuse development attractive and viable.
Historic Adaptation
Expertly build off of and wisely address the existing building’s character defining elements by understanding the historic tax credit requirements, while adapting the use of the building for current needs. Blending the previous International Style design and character defining features into high end residential apartments will be challenging but achievable. Fresh air/operable windows, warm materials and high ceilings within apartments should be provided to achieve an expected high end and comfortable living space for residents.
Extend High End Experience
The Financial Center exudes status and class for the existing commercial tenants on the upper floors by offering 24/7 security and many other first class office amenities. Inserting residential uses on the first 15 floors must not reduce the existing perception for current commercial tenants but rather extend the high end amenities offered for all building tenants. The design character of residential spaces must also match the high end history of the existing building, reimagining how International Style can creatively be adapted for residential comfort while still feeling high end. All-tenant resort-like amenity spaces, security, janitorial, heated underground parking and residential specific spaces should work in tandem/overlap as allowed or be separated as needed to solve the sometimes conflicting uses.

