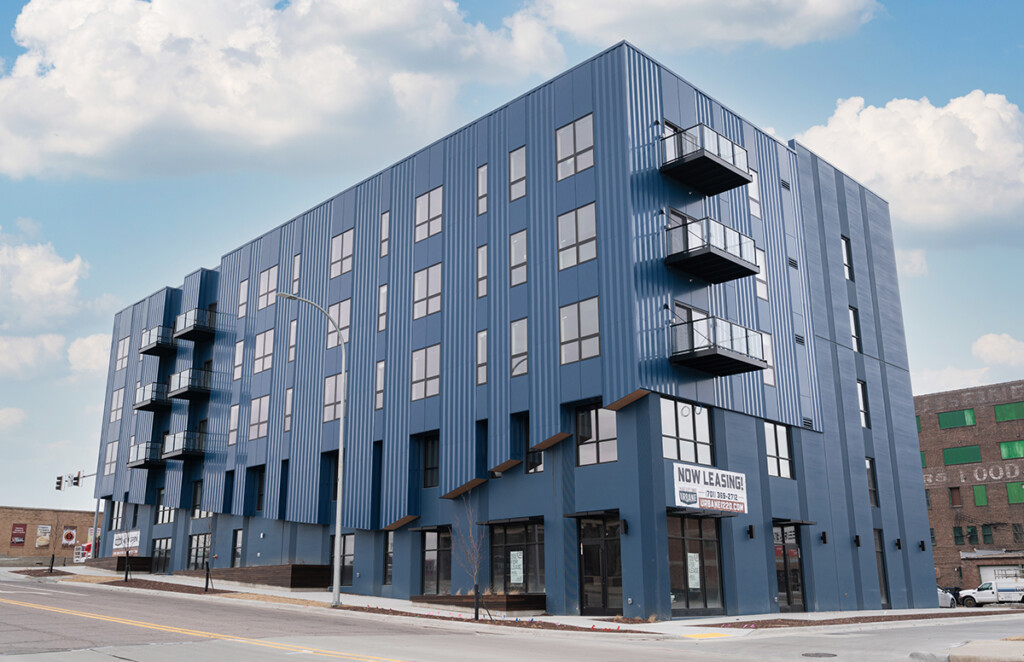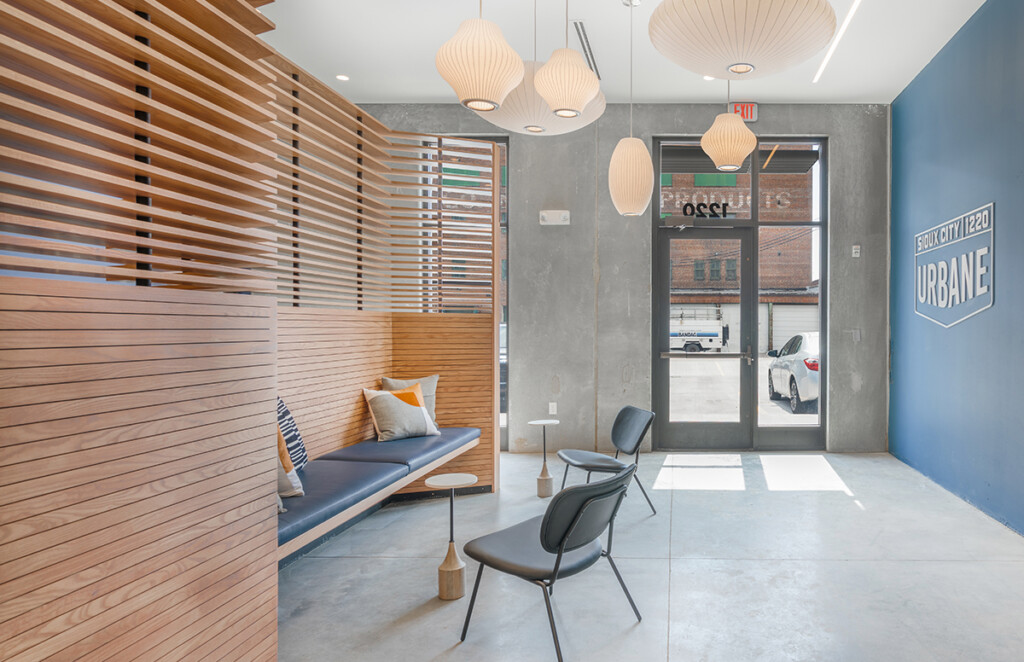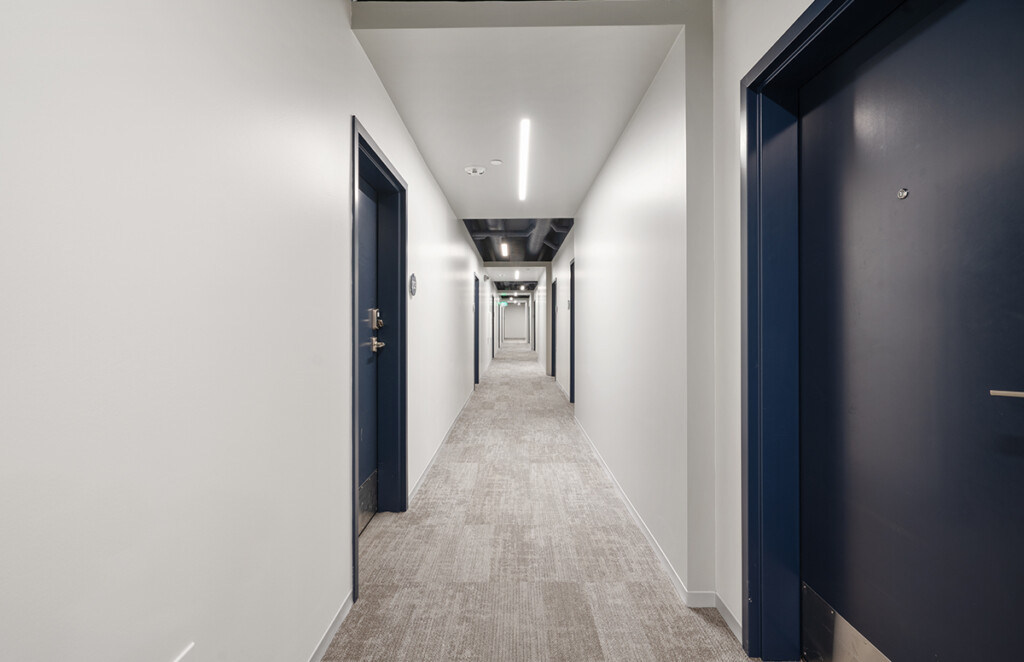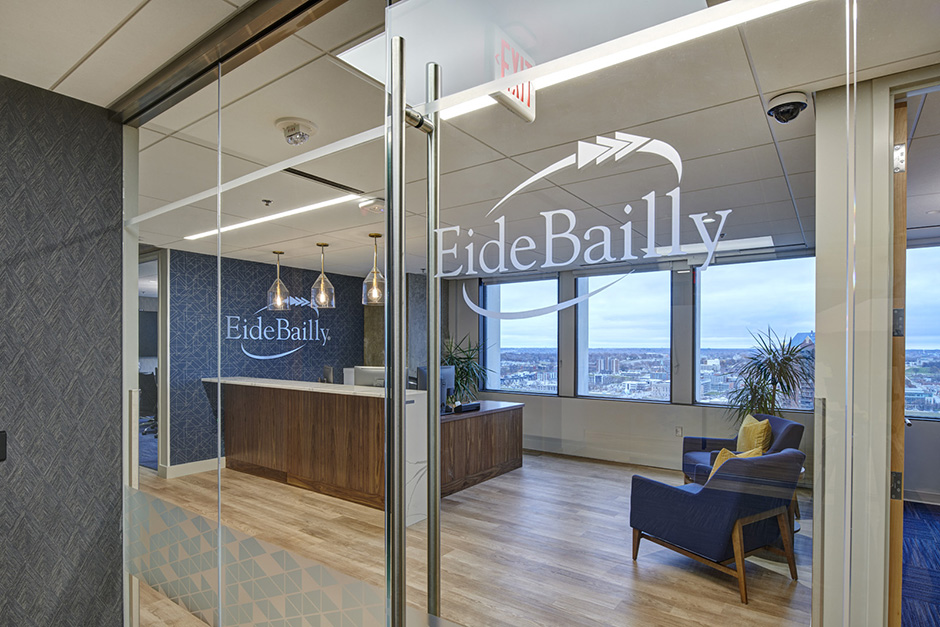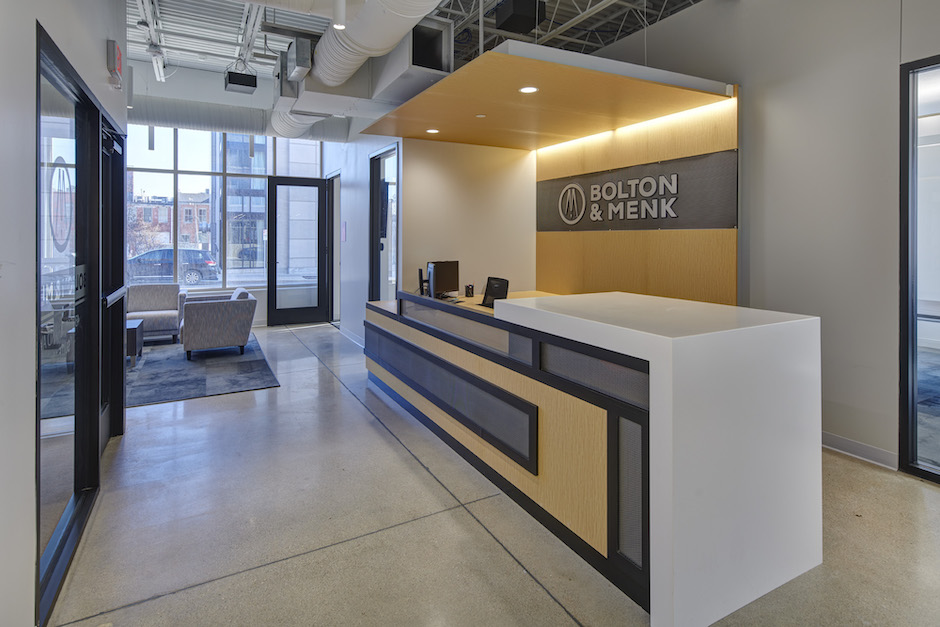Urbane 1220
Commercial / ResidentialUrban + Luxe = Urbane
This mixed-use development provides an elevated urban experience by serving the community in a contemporary way. Urbane 1220 activates pedestrian traffic through diverse ground level uses and frequent points of entry along Sioux City’s 4th Street corridor. The building’s monochromatic massing creates a timeless appearance modified to enhance its immediate context in the downtown area.
Community Vitality
Urbane 1220 helps contribute to the area’s economic vitality by meeting the demand for attainably priced workforce housing in downtown Sioux City. Not only will this development provide a sophisticated urban experience, it also functions as an urban base camp for tenants to explore the city.
Contextual Harmony
This bold, contemporary development serves as a gateway to downtown Sioux City. Its form is influenced by the steeply sloping streetscape and the building’s design opens up at the corners, welcoming pedestrians into the restaurant plaza and residential entry. The building’s blue exterior is inspired by similar colors that have historically been paired with the area’s red brick. Other building elements and graphics are inspired by the community and local landmarks.

