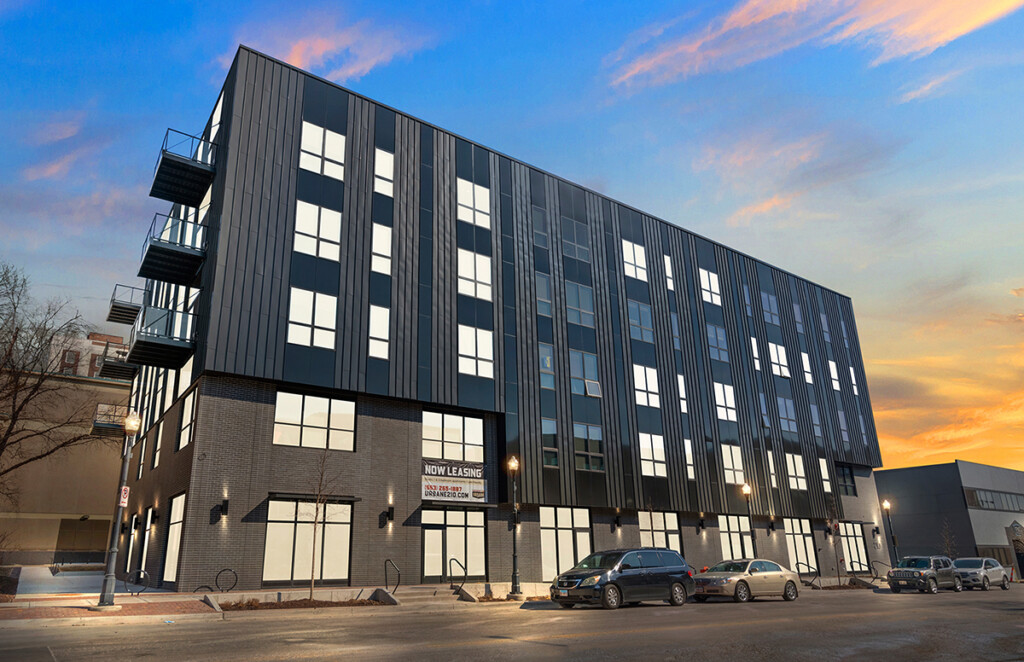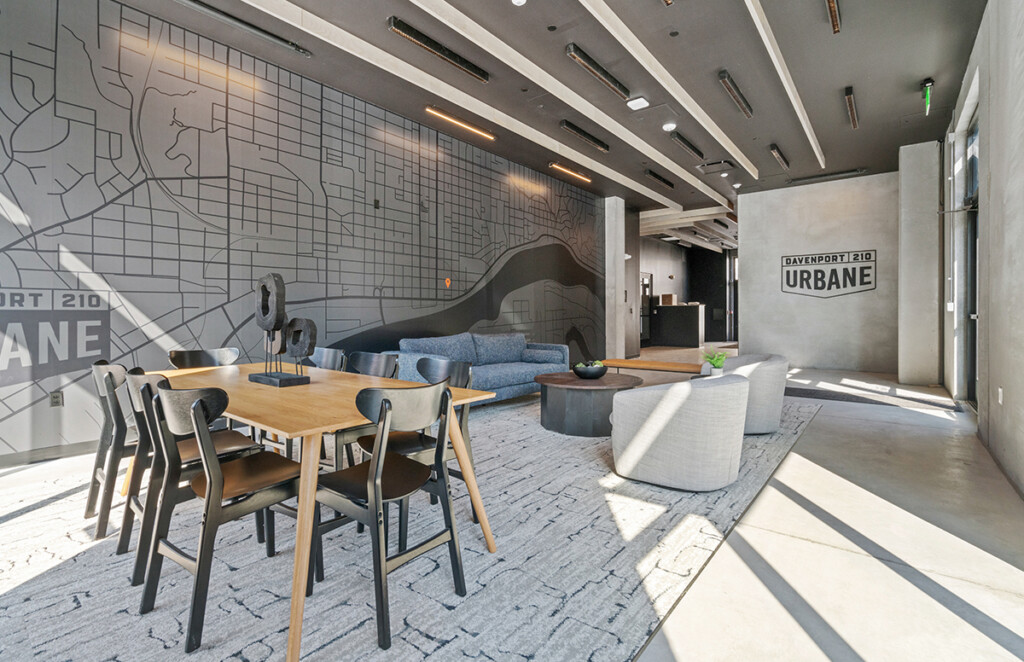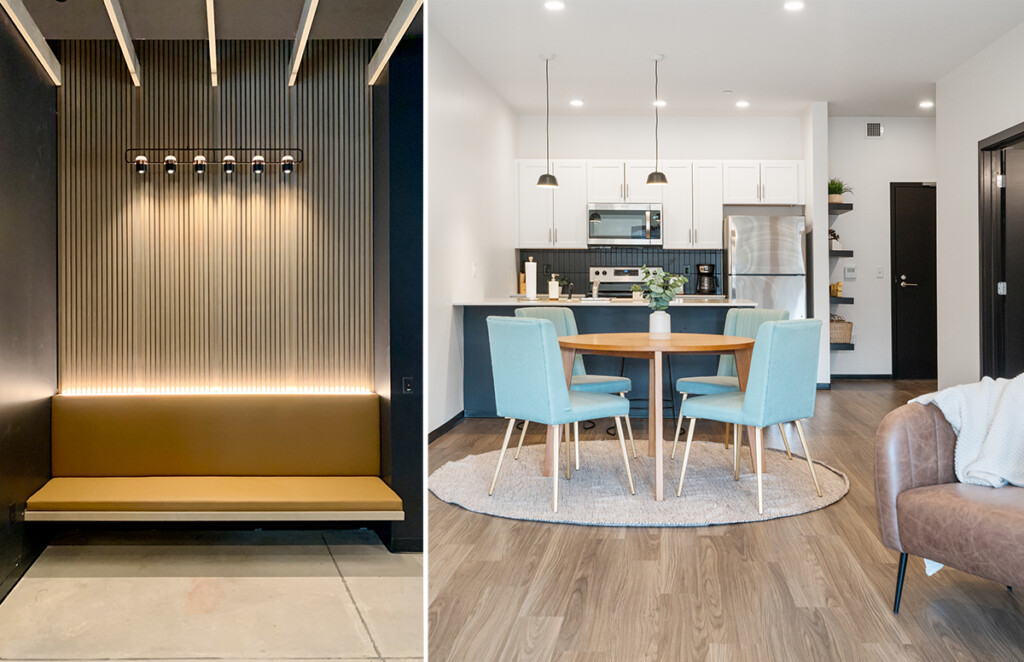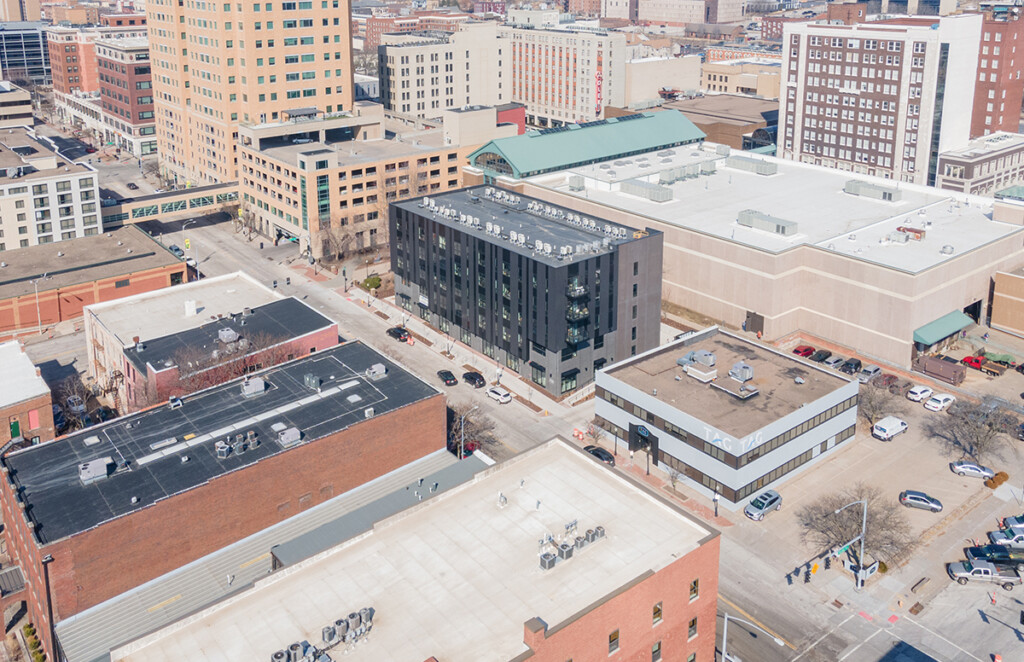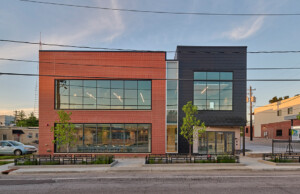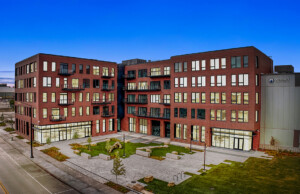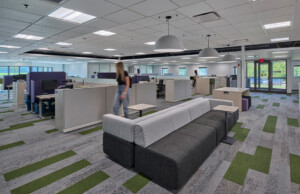Urbane 210
Commercial / ResidentialUrban + Luxe = Urbane
This new residential development provides an elevated urban experience by serving the community in a contemporary way. Urbane 210 activates pedestrian spaces through diverse ground level uses and frequent points of entry. The new structure has a strong public face combined with an approachable entrance for the building’s residents.
Community Vitality
Urbane 210 provides a sophisticated new type of urban living, giving its residents an opportunity to experience the city in a new way. The new development is also economically viable as it helps meet the demand for attainably priced workforce housing in downtown Davenport.
Contextual Harmony
The design of the Urbane 210 development draws inspiration from surrounding downtown Davenport. The building contextually references surrounding architecture, such as the historic brick warehouses and contemporary Figge Art Museum. The development balances the 2nd Street corridor by responding to the massing and tonal qualities of the Figge while respecting the neighboring historic structures.

