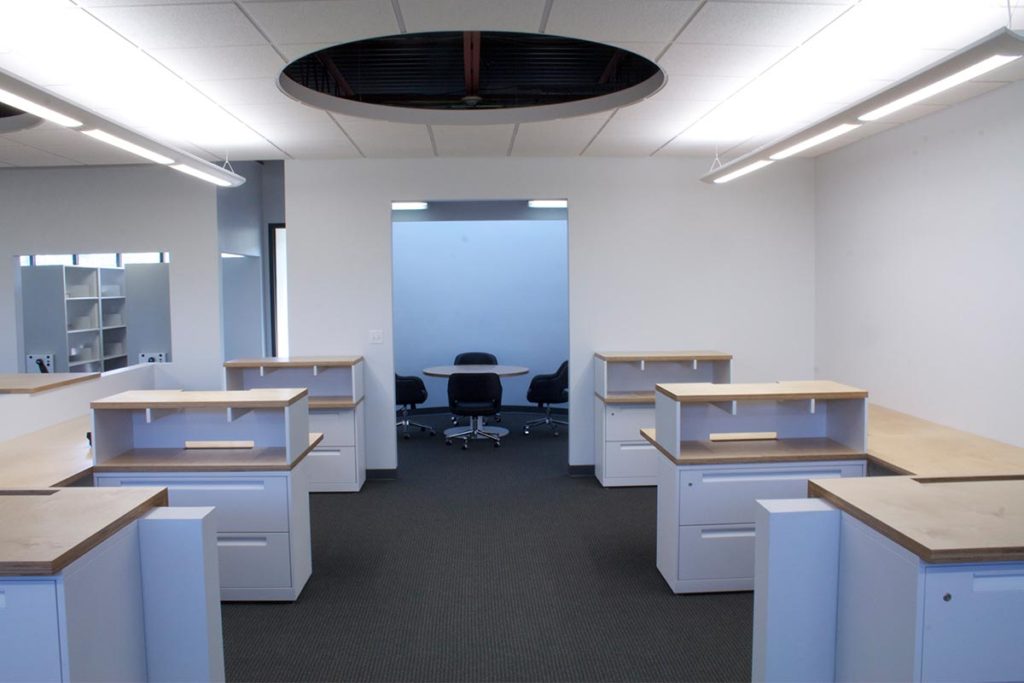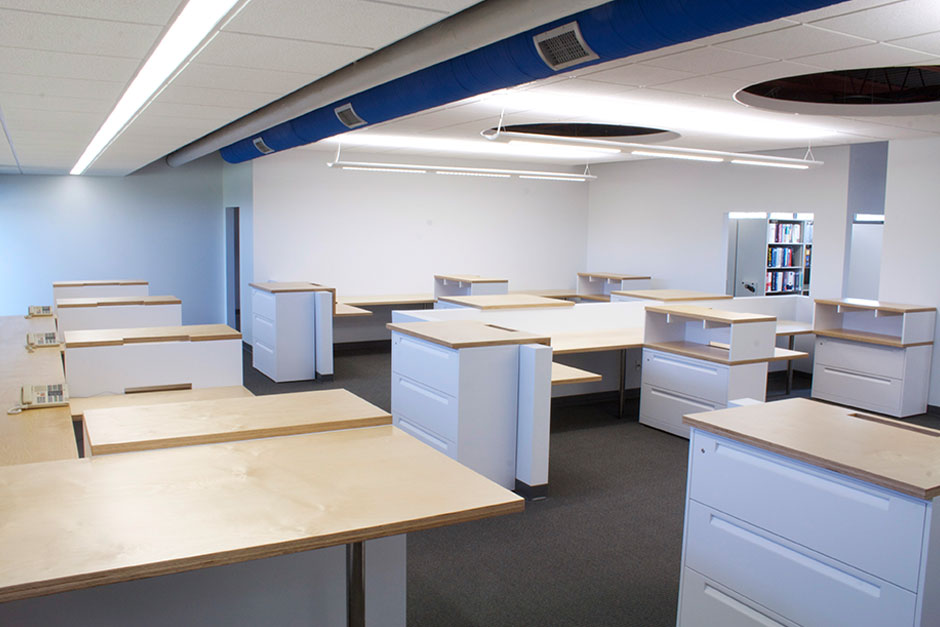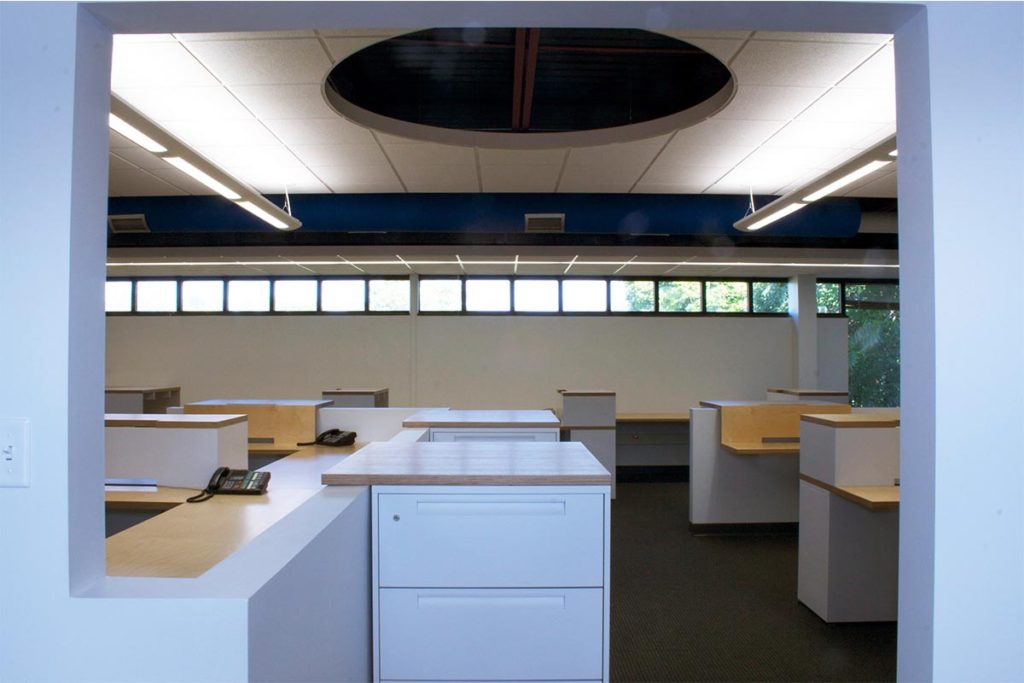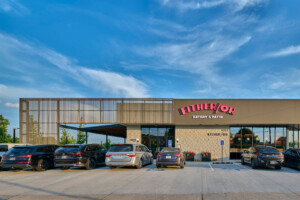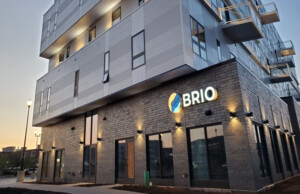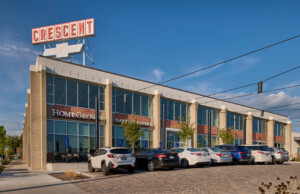Twin Rivers
OfficePull Back
A growing engineering firm had space to expand. The existing workspaces were located in a former medical clinic: compact medical exam rooms that weren’t conducive to team collaboration. The new concept needed to reinforce + tie to the building’s primary architectural feature, semicircular light monitor towers.
Momentum
Since the principals wanted to do some of the work on the weekends, the concept needed to be simple with only a few hired trades. We used standard filing cabinets + custom tabletops arranged in groups, to create a collaborative environment. The light monitor is above a team meeting area.
Impact
The tabletops drape over the walls + file cabinets. Storage for one desk serves as the monitor prop for another. Cutouts for cables were carefully located to minimize visibility. Colors are clean + simple with only a linear blue duct, which matches the company identity.
"Slingshot Architecture designed our open office space using concepts that complimented our existing building architecture. The result was a space that was aesthetically interesting as well as very functional to our needs.
Dennis M. Bennet, P.E.

