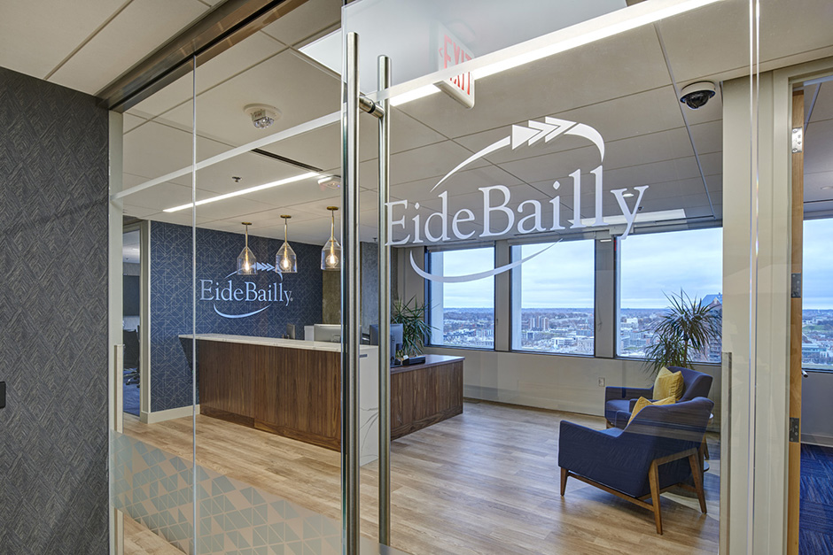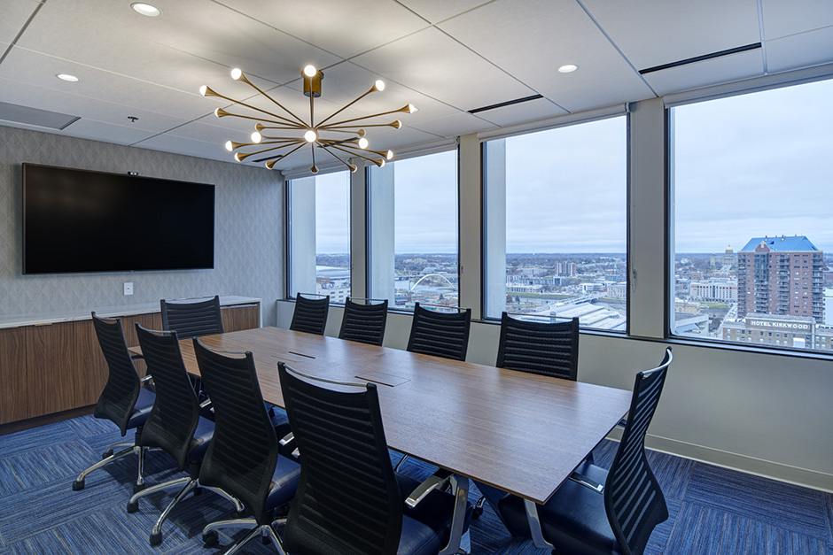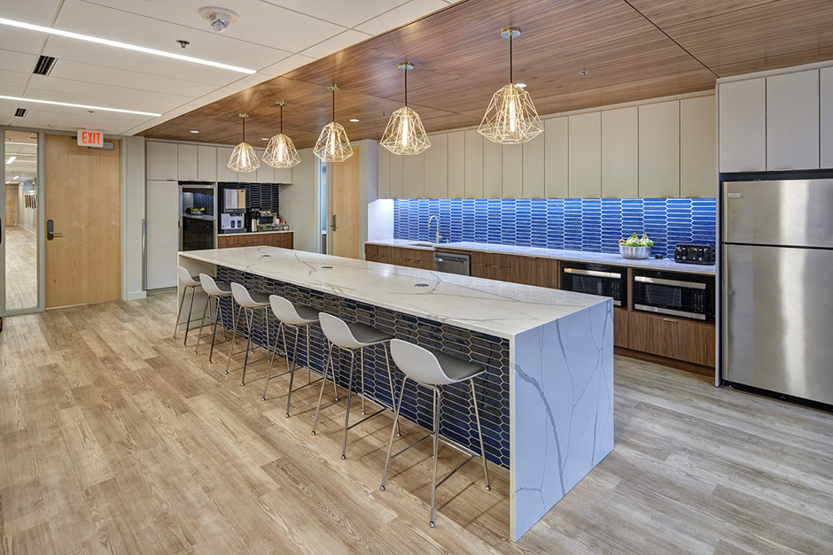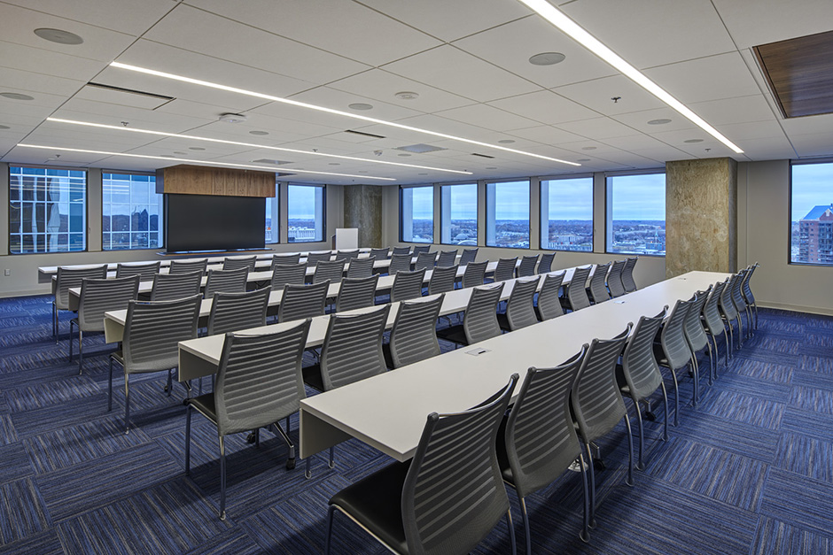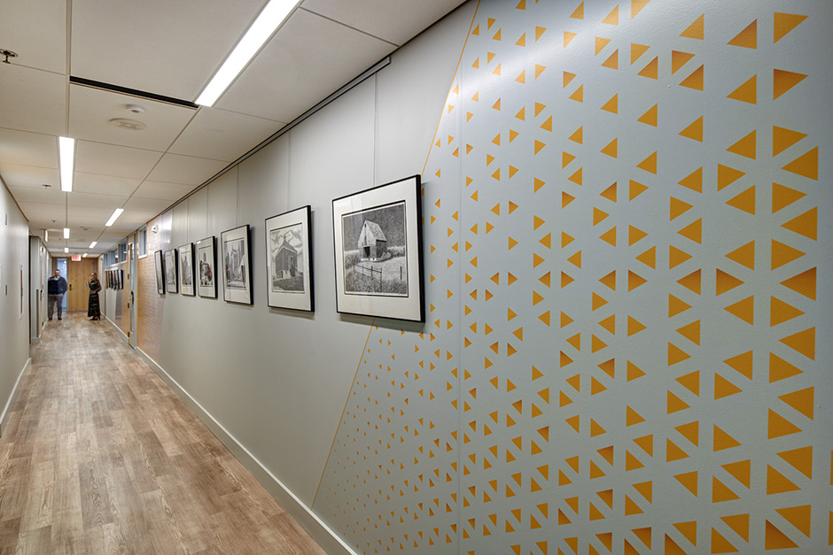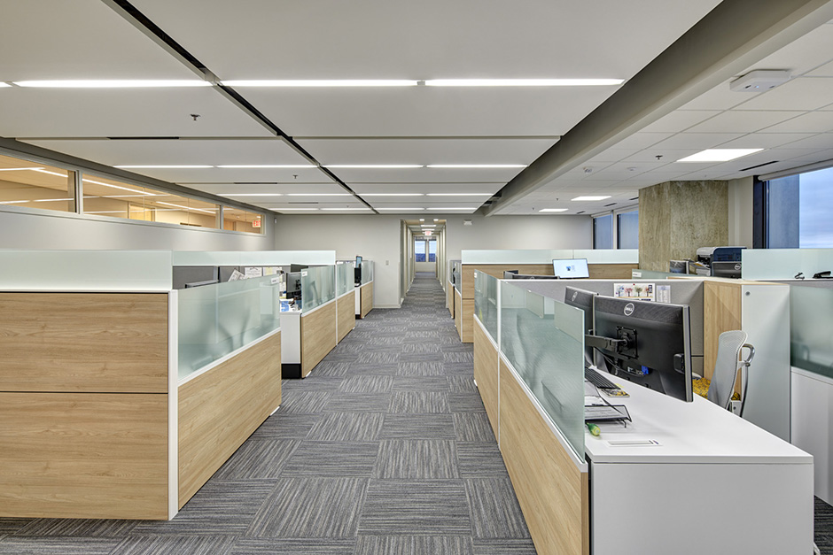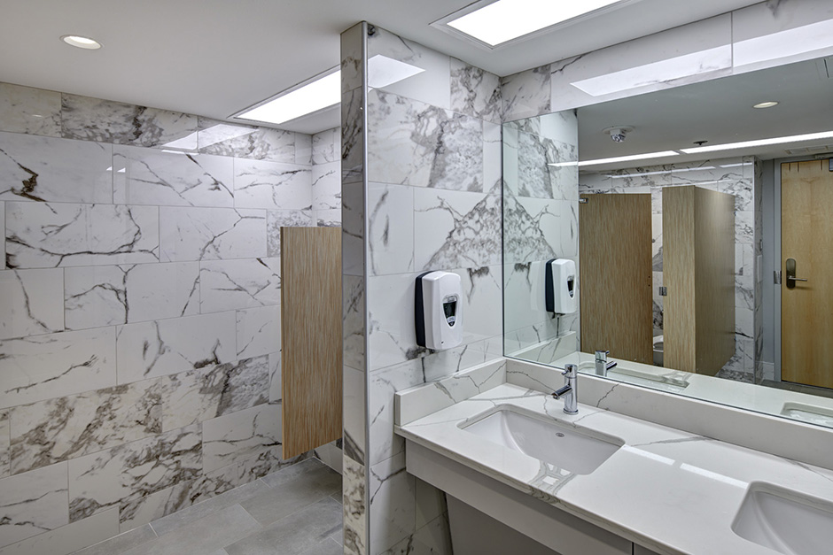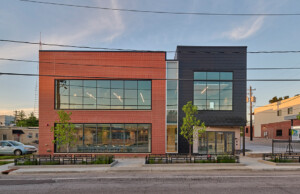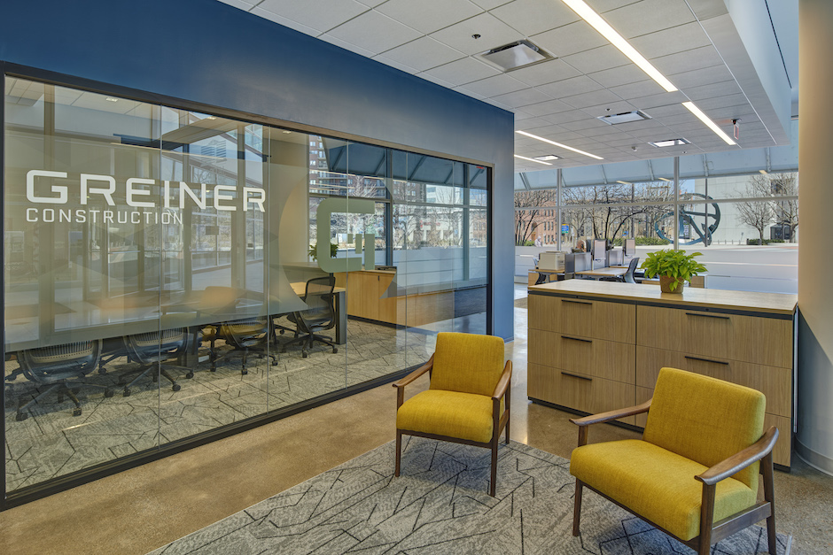Eide Bailly
OfficeAttain + Retain Talent
One of Eide Bailly’s goals was to provide a welcoming office experience that would make employees feel proud of where they work. To best achieve their goals, the firm made the decision to move from the Financial Center’s 14th floor to occupy the entire 19th floor. This move allowed for growth and flexibility in Eide Bailly’s workspaces while providing desired alternative areas to work and meet within the office. Employee work areas have been rethought, and collaborative meeting rooms added to provide different spaces for group collaboration. The new space also includes a generously sized training room and break area for gatherings and events.
Corporate Brand with Local Flair
The firm saw their move to the 19th floor as a way to align the corporate brand with a modern look and feel. The new space was to create a subtle impact making clients feel taken care of and at home. Through finishes, local art, graphics, and furniture, the new space is unified around touches of the Eide Bailly brand character. Light and dark wood finishes provide warmth to the otherwise clean white finishes placed throughout the floor. Pops of color in furnishings and wall accents further the brand’s identity. Eide Bailly wanted to make their clients feel connected to Des Moines when visiting their office, a goal that was achieved through large, unobstructed windows offering one-of-a-kind views of the city in every direction.
Well-Being + Daylight for All
Through open work spaces and large office glazing, the new design ensures that daylight permeates deep into the space, creating a brighter, more inviting atmosphere. Employee well-being was a major focus of the office design. Eide Bailly felt it was important that each person be given control of their work surface with a sit-to-stand station. This would allow for desired postures throughout the day with minimal disruption to the overall work environment. With a tap of the finger, anyone can raise or lower their work area.

