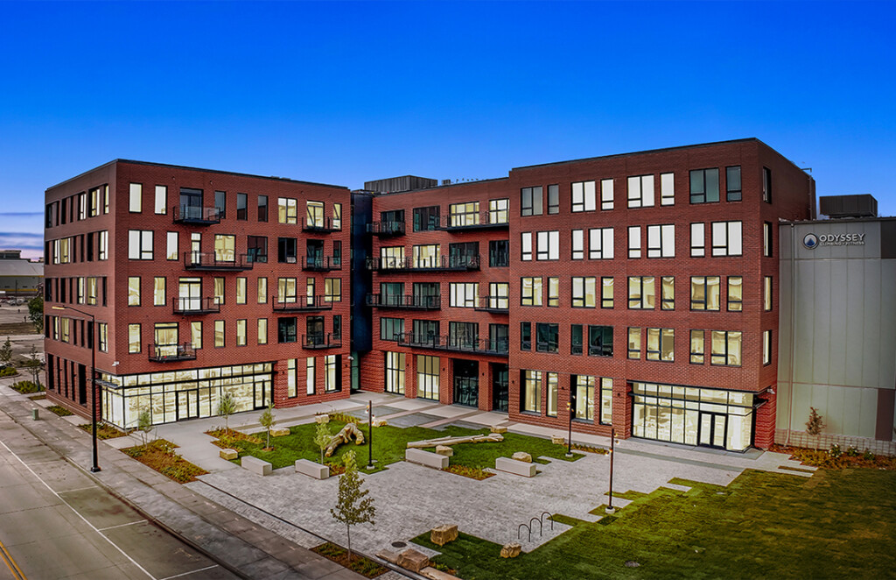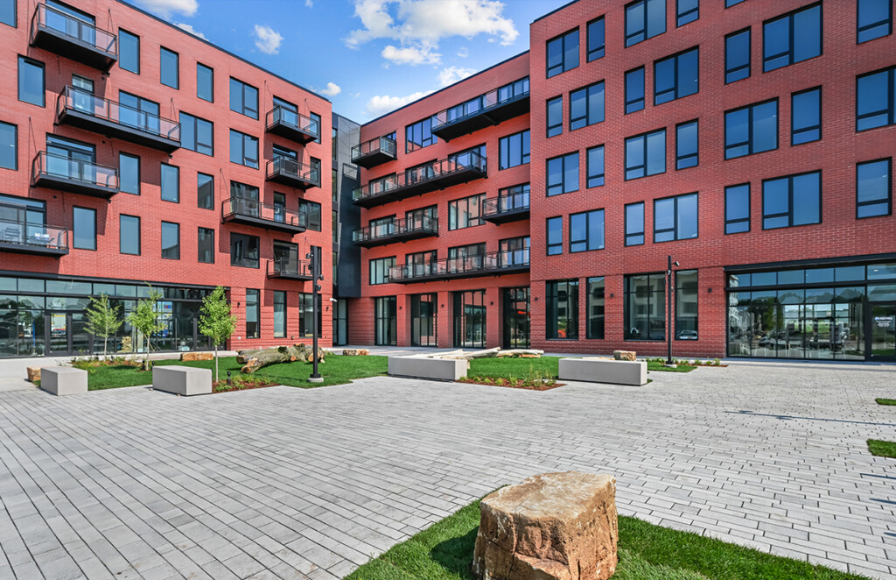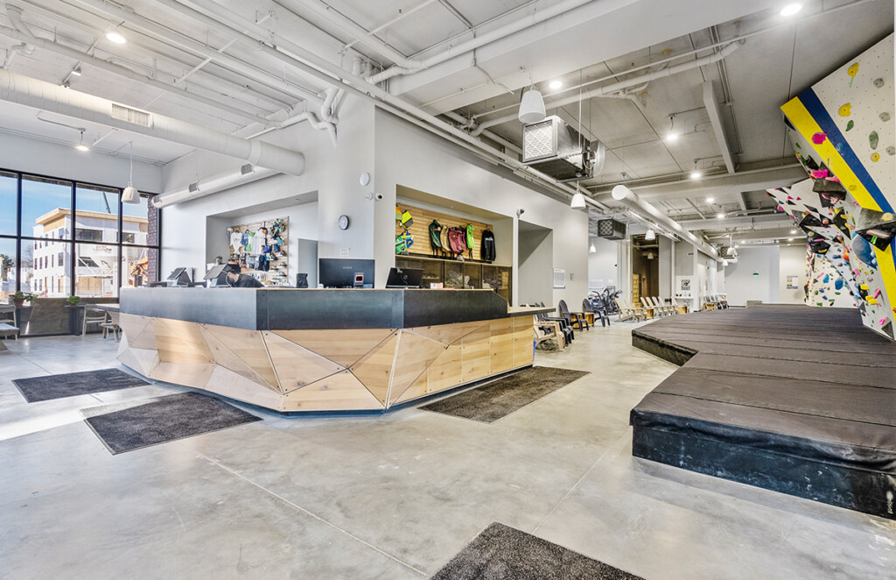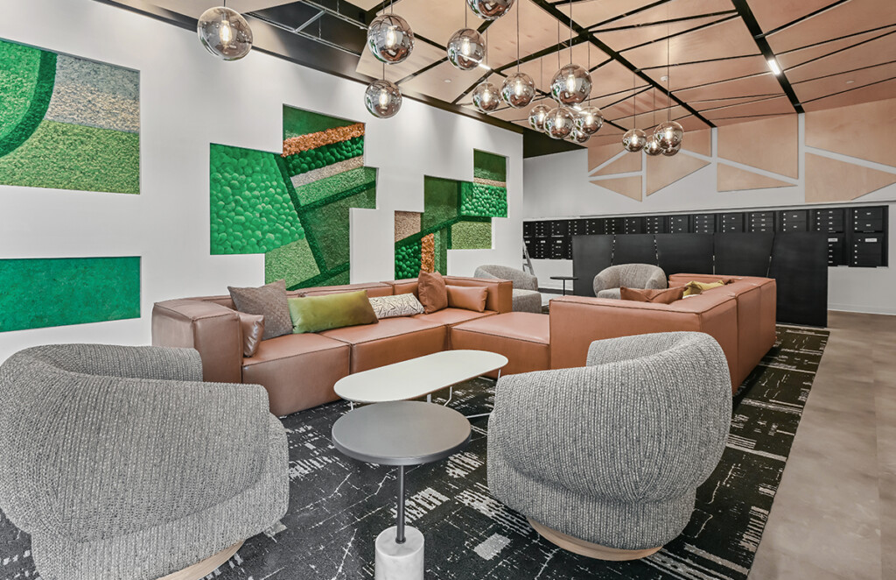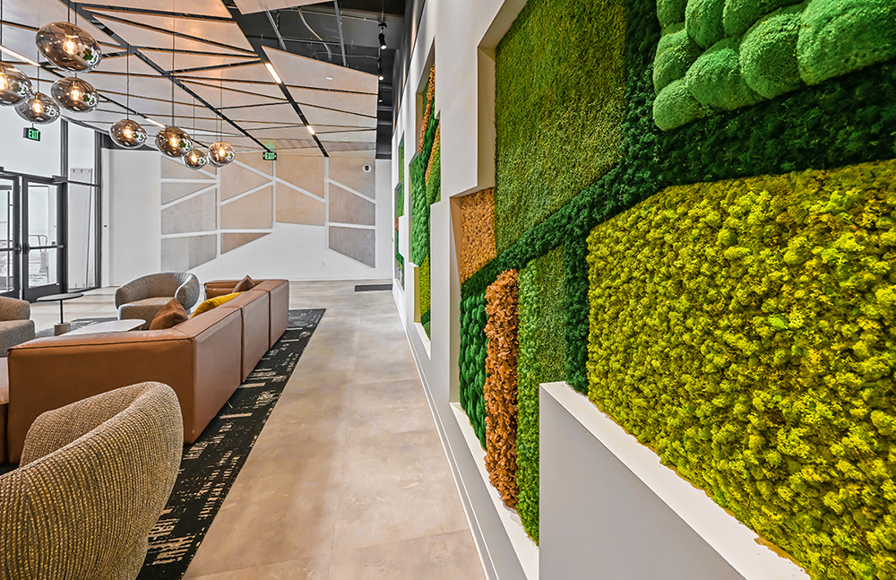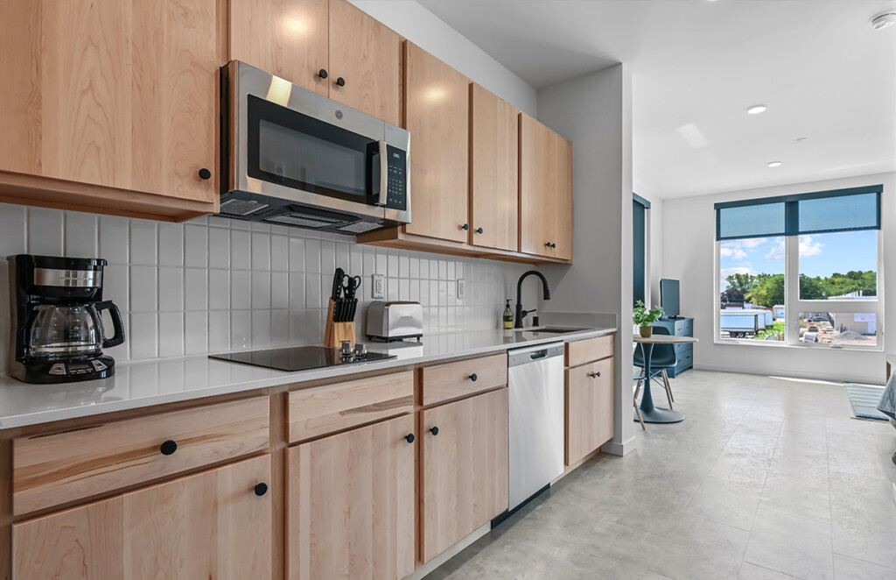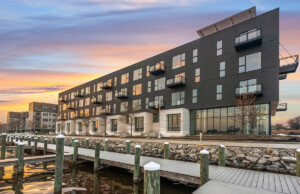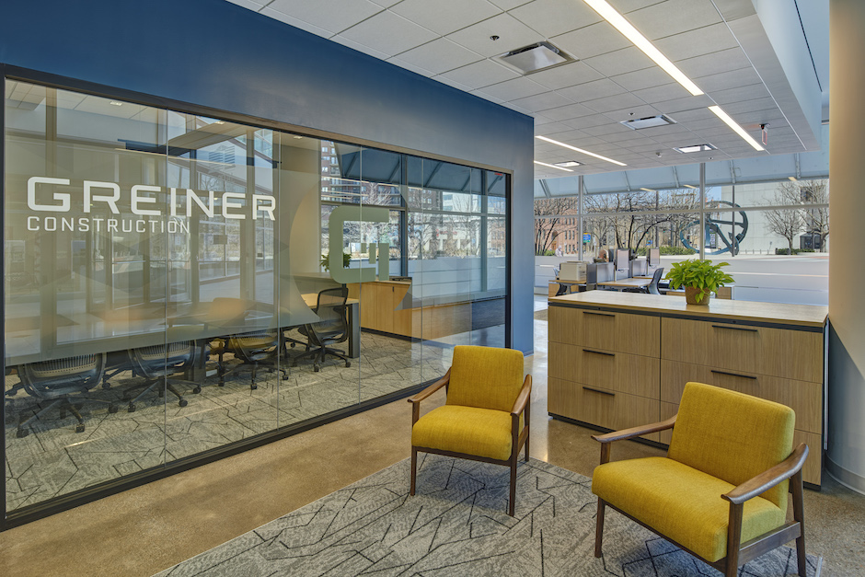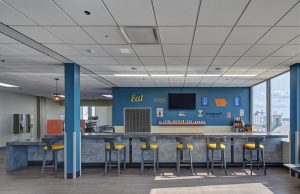The Common Place
ResidentialContemporary Physical Character of Space
This residential complex uses thriving historic main streets and other dense mid-rise urban environments as precedents. For a project like this, it is vital to understand the building’s scale, rhythm, and massing in a contemporary lens to catalyze development along Mike McCarthy Way. The goal of the area is to become a beloved new hub of the community with an active mix of residential, office, and commercial uses.
Contextual Massing and Materials
This project site as well as other sections of Ashwaubenon reflect the former industrial background of the community. The brick aesthetics reflect the strong cornerstone aspects that are typical of Ashwaubenon’s industrial past and serve as a structure that will stand the test of time.
Active Pedestrian Place
A multitude of activity is present at the site due to its proximity to key venues in the city’s sports and entertainment district. The goal of this development is to encourage use at a scale that is more appropriate for non-game days. The pedestrian experience should feel vibrant and safe year round, whether or not the Packers are playing. The courtyard provides a refuge for the pedestrian and acts as a landing spot for the future interior block pedestrian path.
» VIEW INTERIOR INSPIRATION

