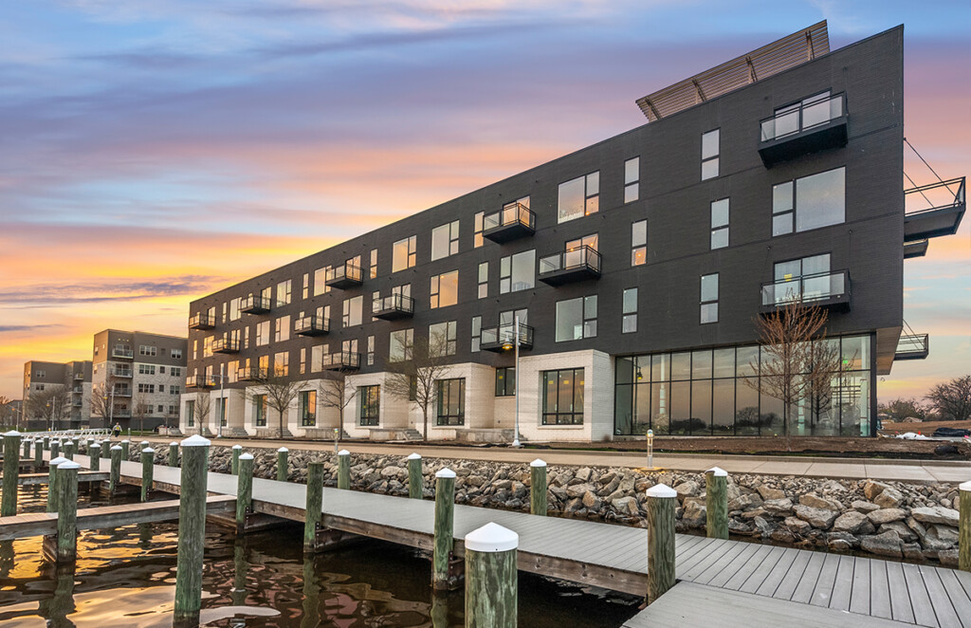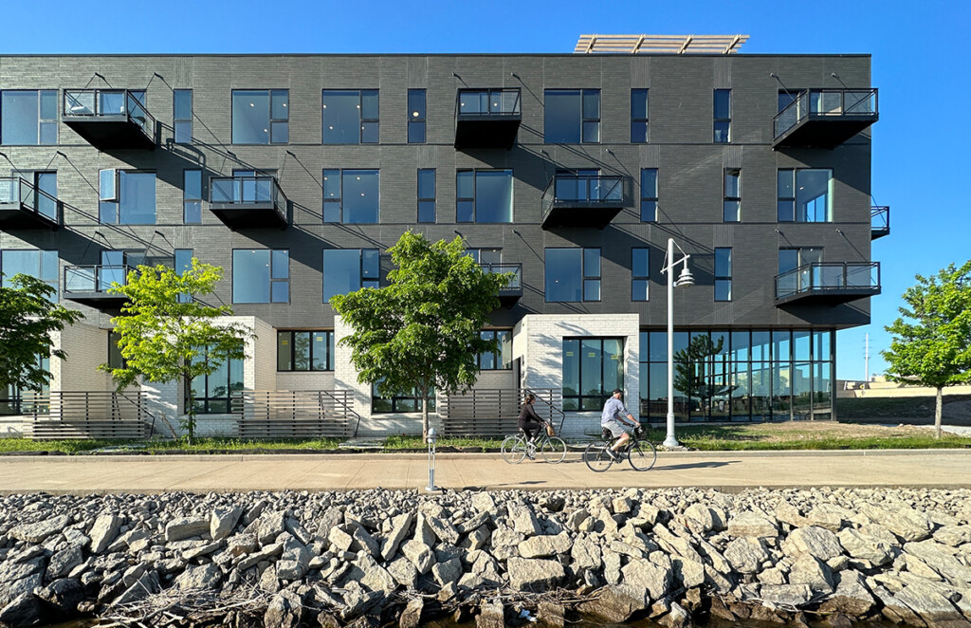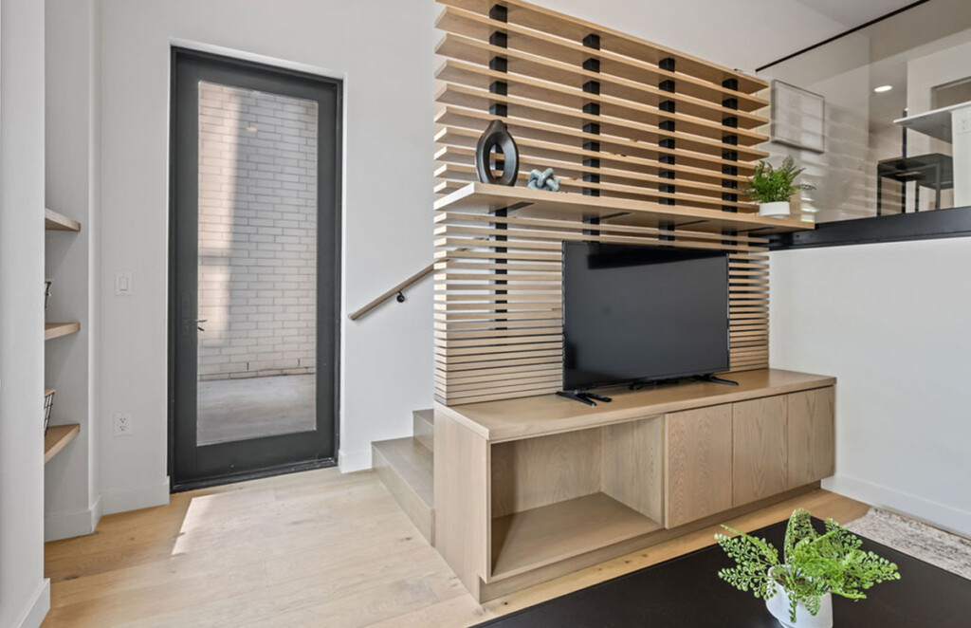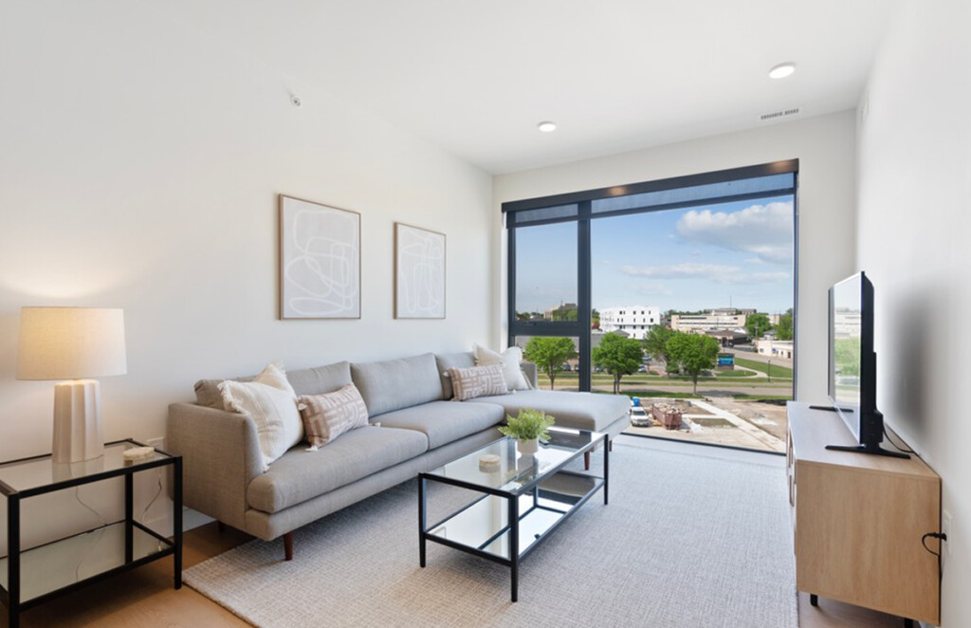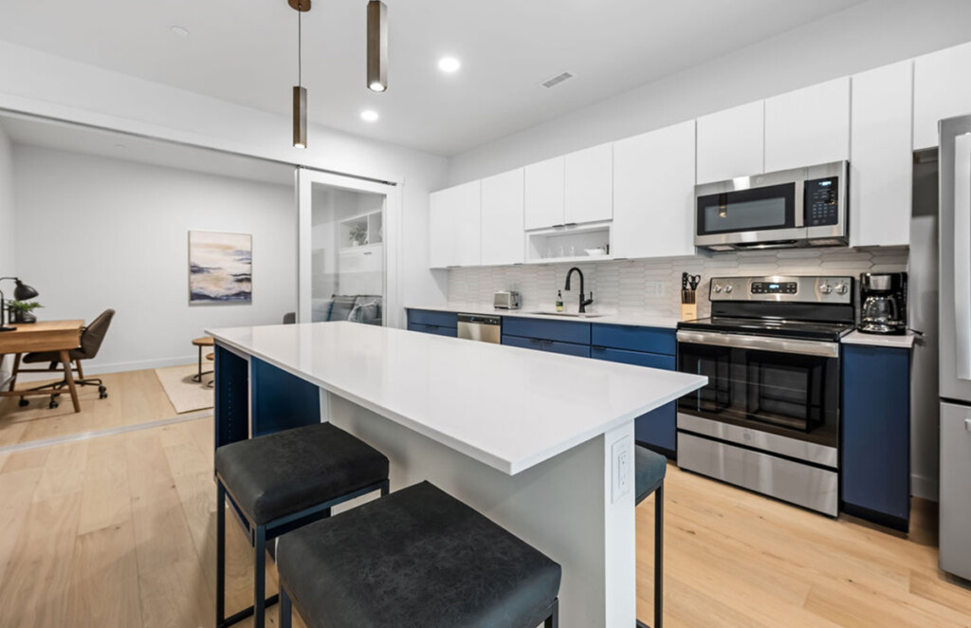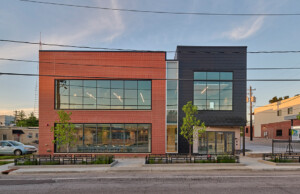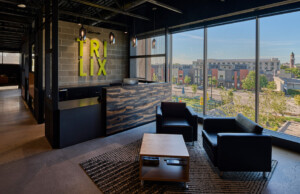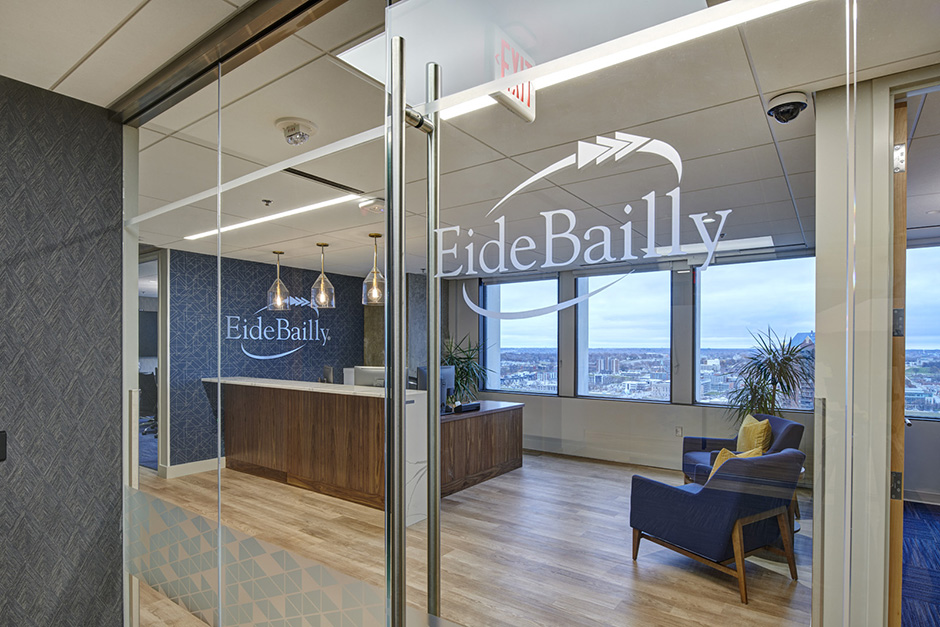Mackson Corners
Commercial / ResidentialPromotes Healthy Community
This mixed used project puts a walkable, urban lifestyle front and center while connecting separate areas of Oshkosh. The site’s river-facing fitness center and walk-up residential units connect the building to the surrounding neighborhood, encouraging pedestrians to flow through the site to the river. There is also ample space for gathering as well as storage for recreational equipment to promote an active lifestyle for tenants.
Sense of Permanence and Pride
The project draws inspiration from the site’s industrial history and the sculptural geological forms of the Niagara escarpment. Materials selected for this site will be timeless, durable, and maintain their quality throughout the seasonal extremes experienced in Oshkosh. Social space at the site is carved out between “rock forms,” creating a “valley” that provides prospect and refuge for the public.
Connection to the River
Mackson Corner’s design creates an architectural dialogue between floating and being anchored. The building’s orientation to the river reinforces the existing public space and draws inspiration from the area’s historic wood mills and warehouses that lined the river.

