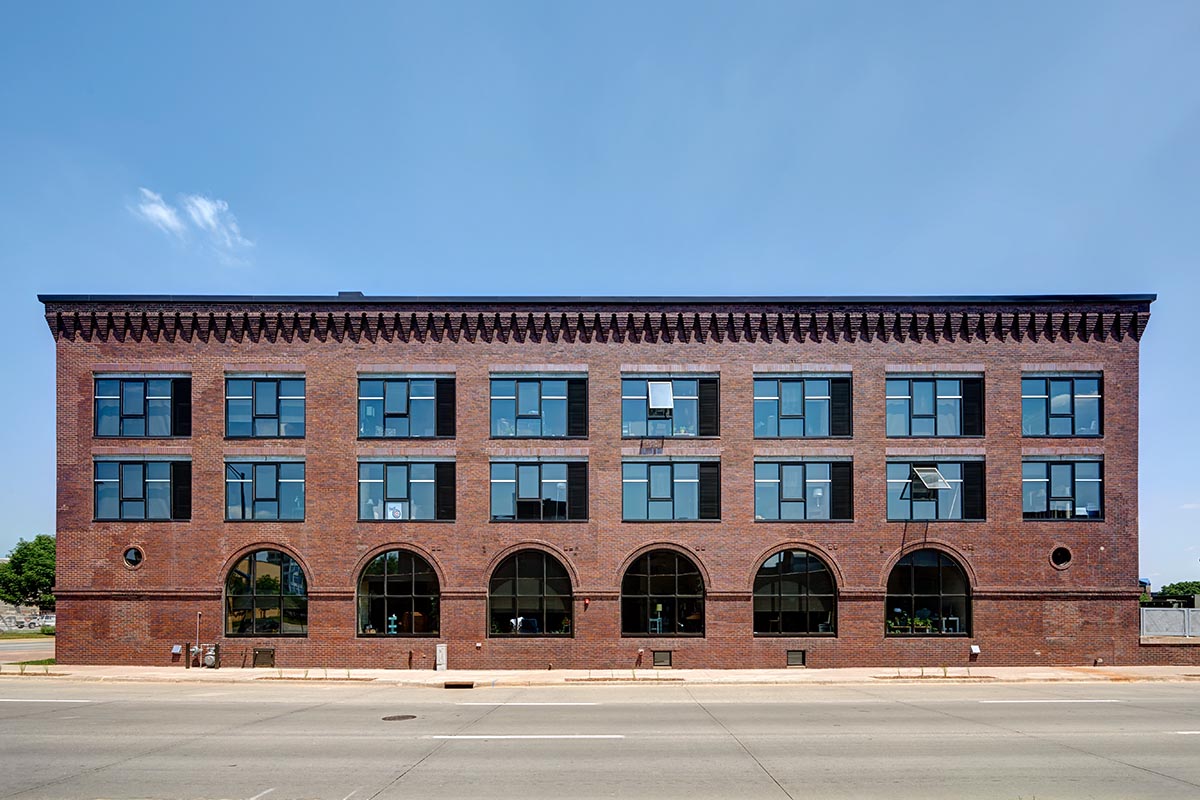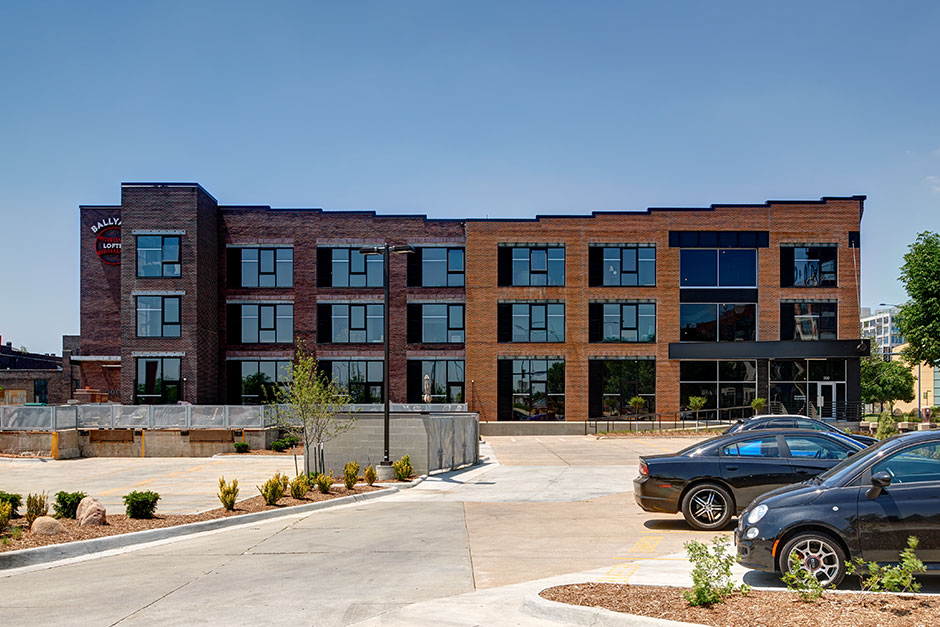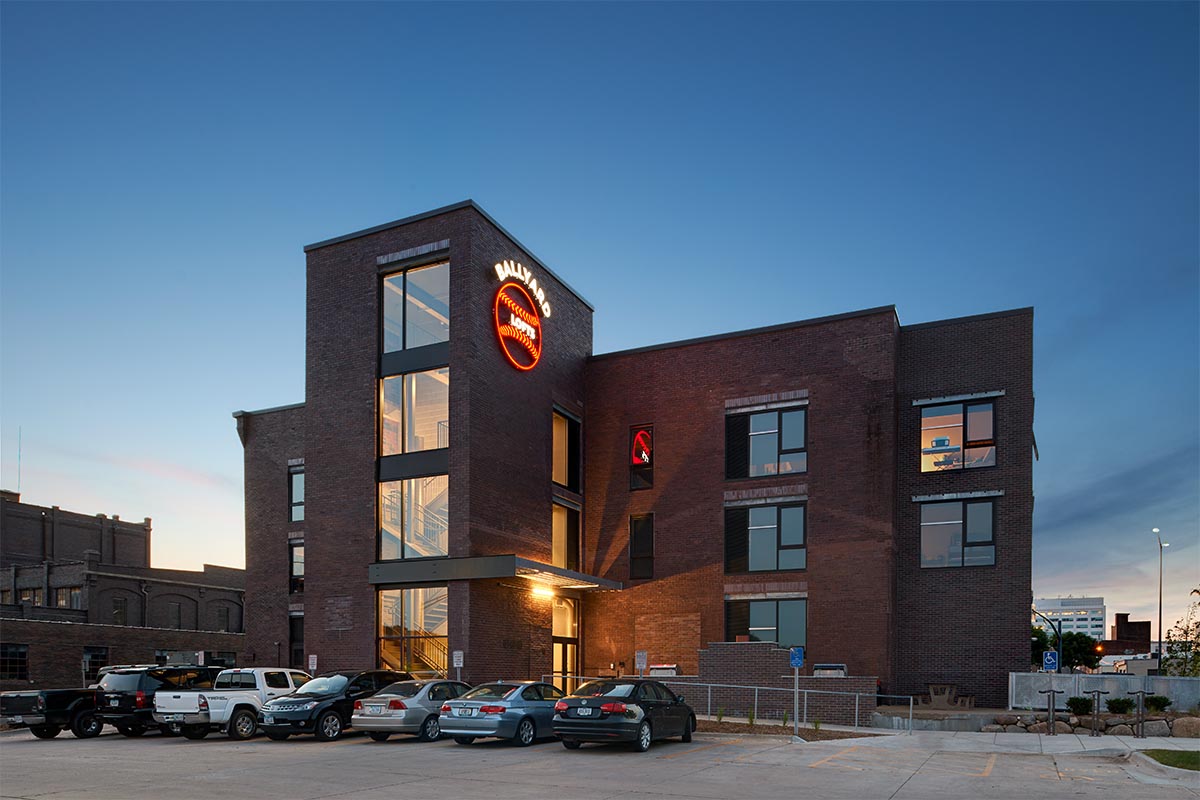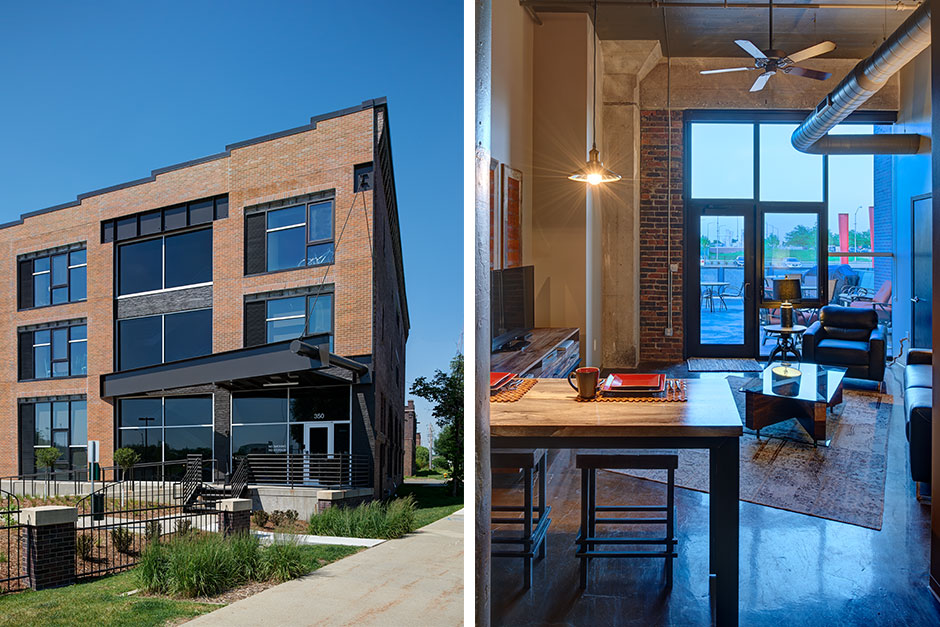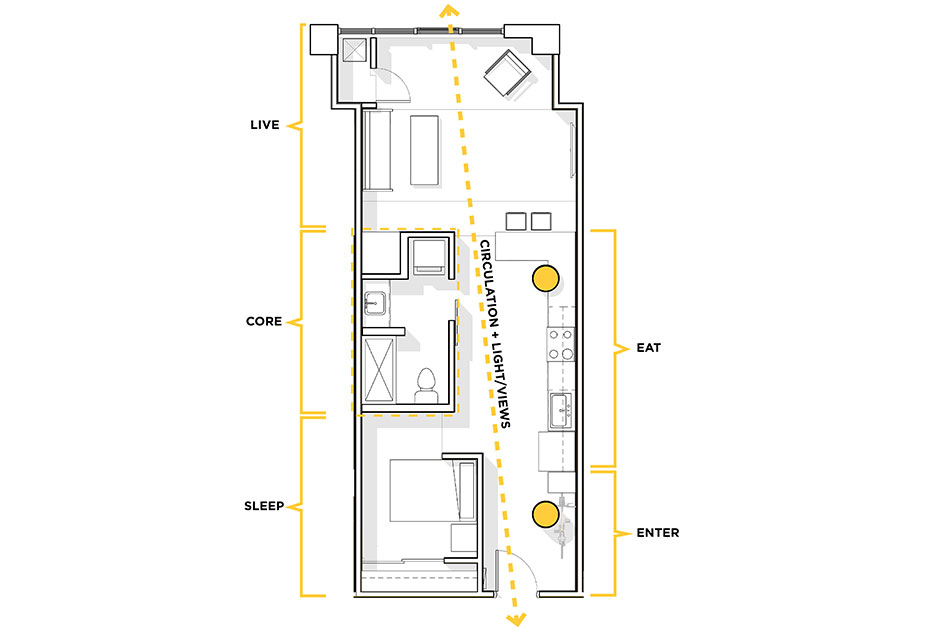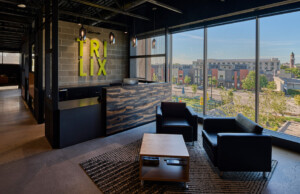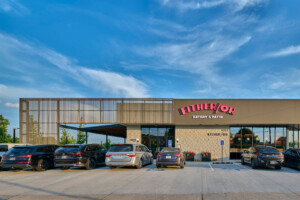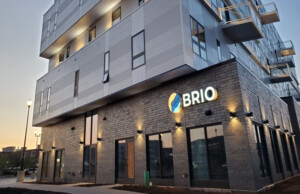Ballyard Lofts
ResidentialPull Back
The unused early-20th-century warehouse sat seemingly forgotten across the street from the downtown Des Moines Principal Park baseball stadium, near the confluence of two rivers. Hansen Real Estate Services sought to reinvent the three-story structure into urban living spaces carved out of the massive brick-faced, concrete-frame warehouse. The project combines modern industrial lofts with the neighborhood’s vibrant baseball culture.
Momentum
Each unit opens up to capture urban city views to the west + riverside ballpark views to the east. Expansive new glass openings infill from floor level to the underside of the existing concrete frame; new lintels are bolted to the frame as well. The new perforated east + west facades reinvigorate the historic regulating lines generated in the first-floor arched windows. Large louvers in some of the windows allow for cost-effective mechanical units to be integrated into the exterior. The dark bronze glazing system is subtly set off by a pinstripe of clear aluminum in the mullion system.
Impact
Solutions throughout the project are simple + effective, maximizing + building upon the warehouse’s original wide-open spaces. All 44 lofts were rented before construction finished + add vitality to the urban warehouse-turned-residential district. Successful use of the spaces is on display when residents host patio parties + open the large awning windows to let in the sounds of a ballgame across the street.

