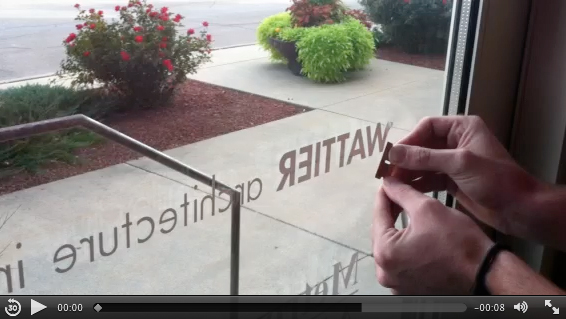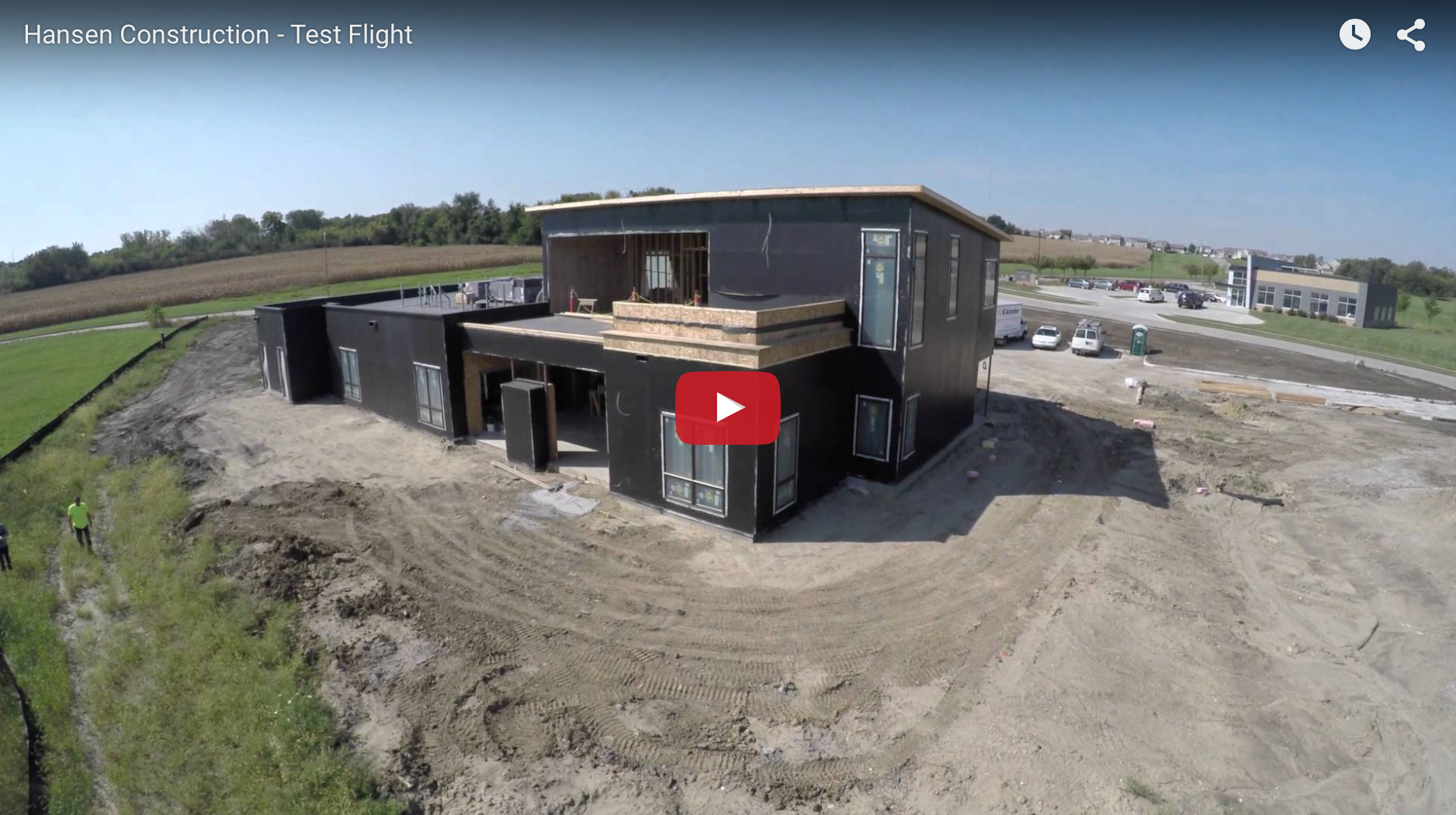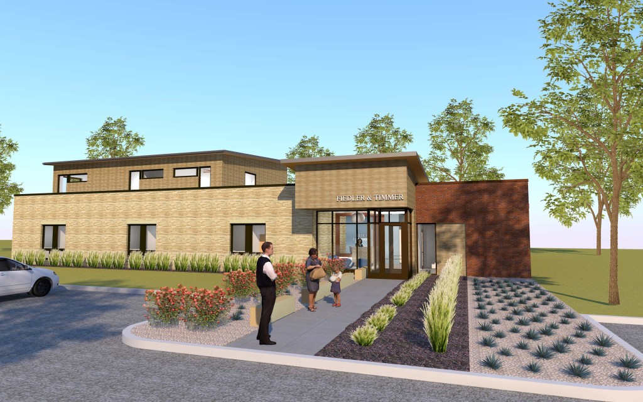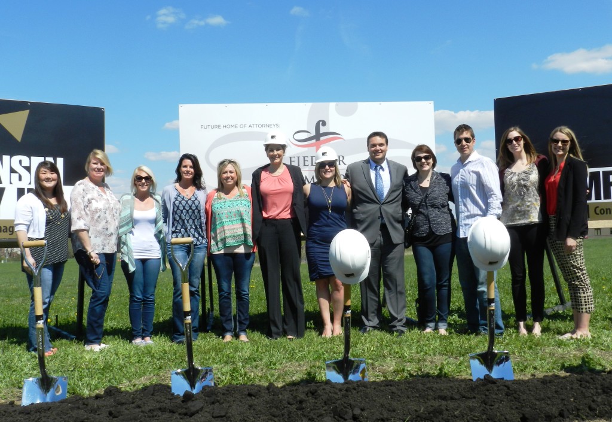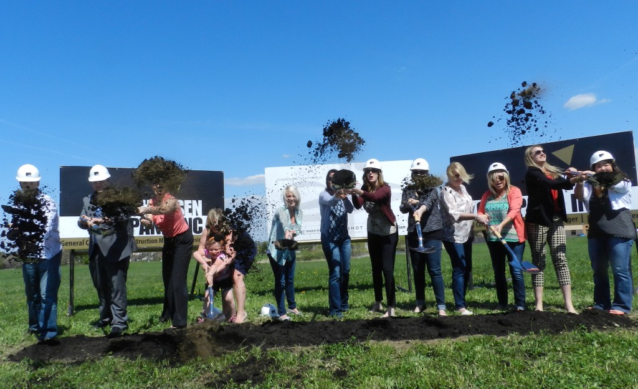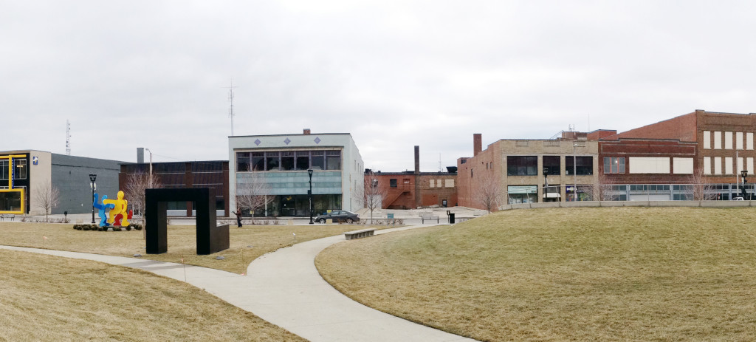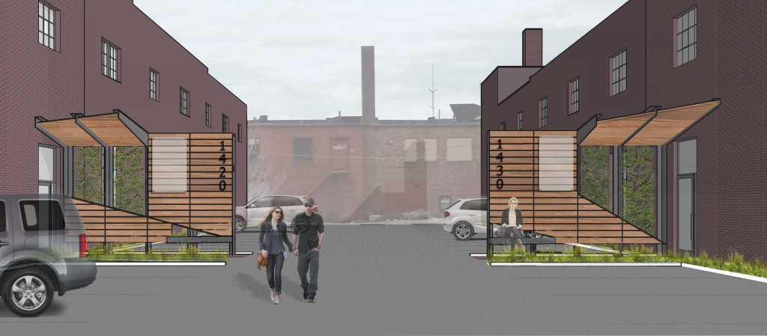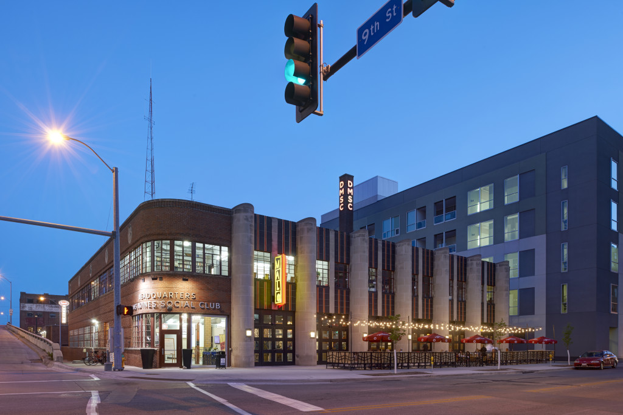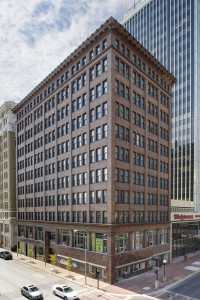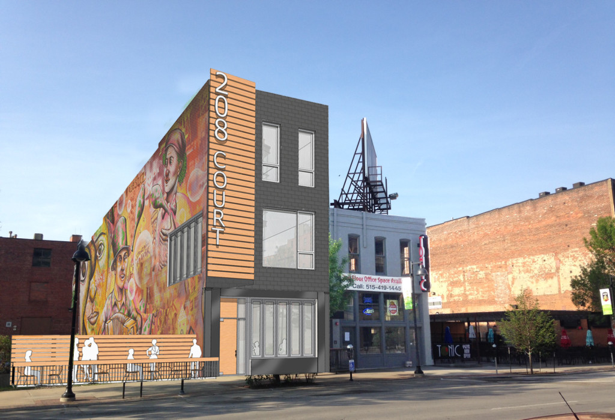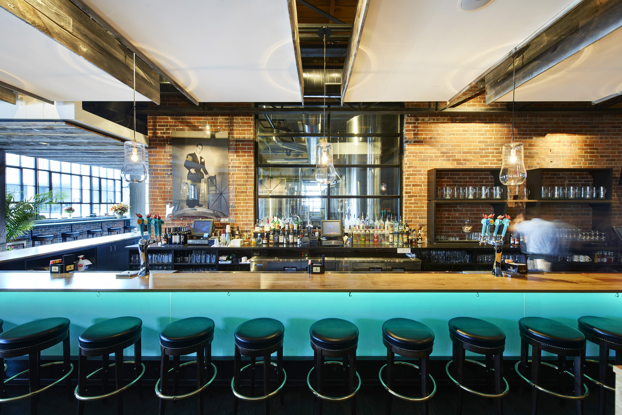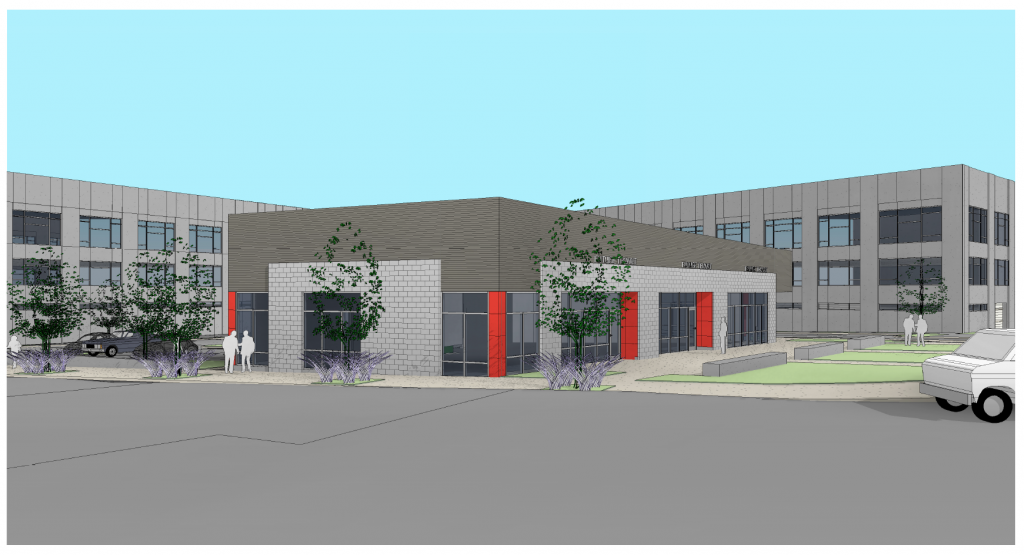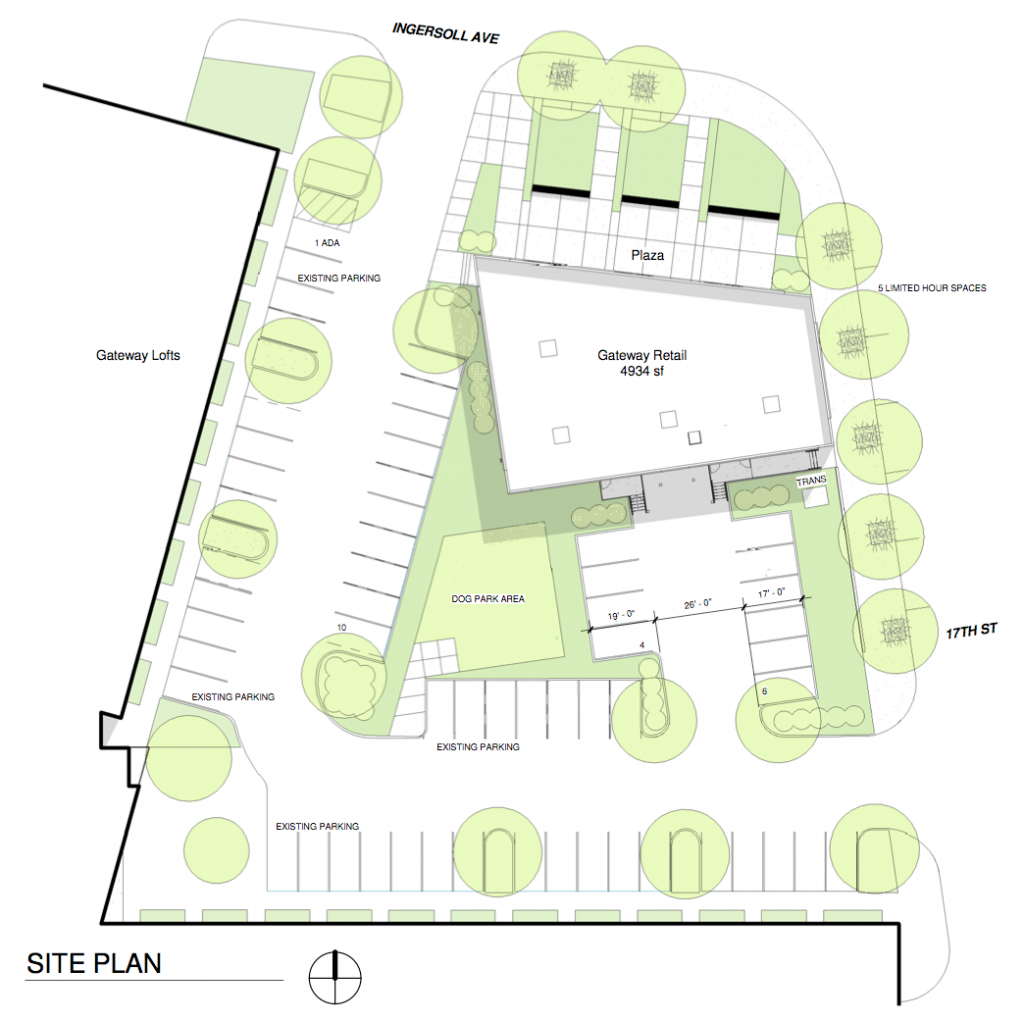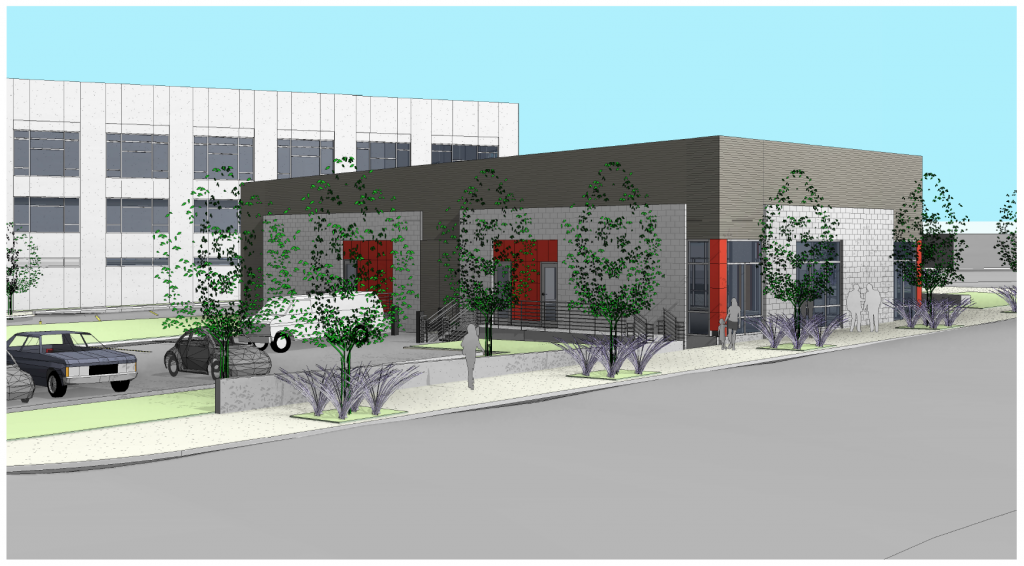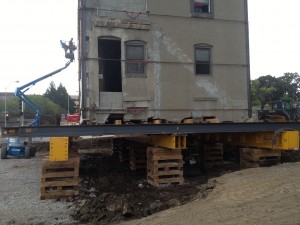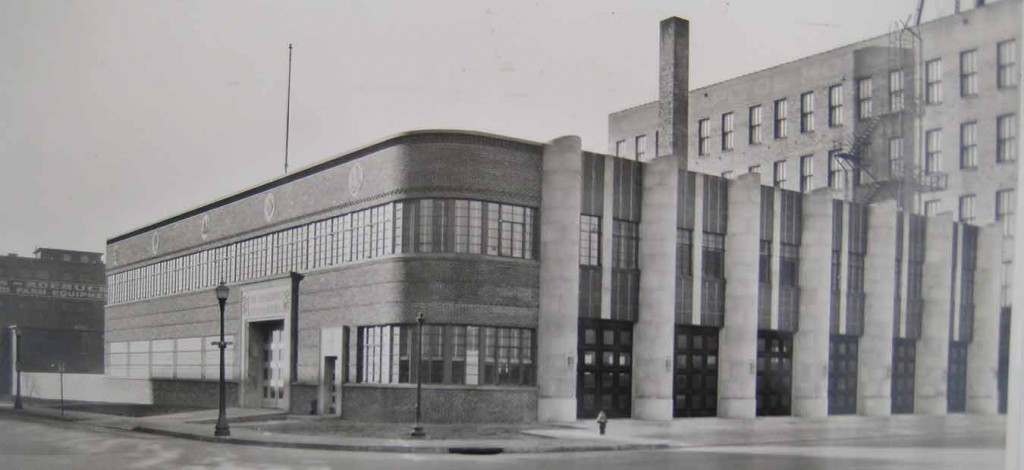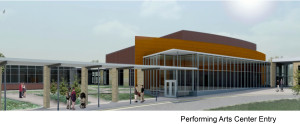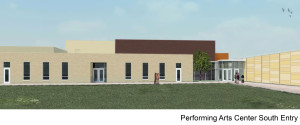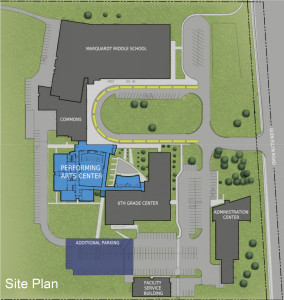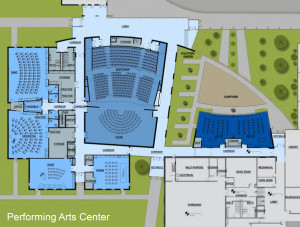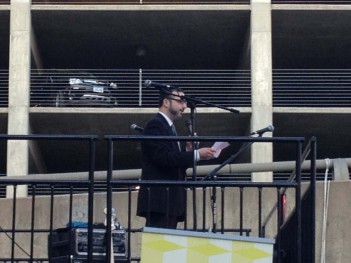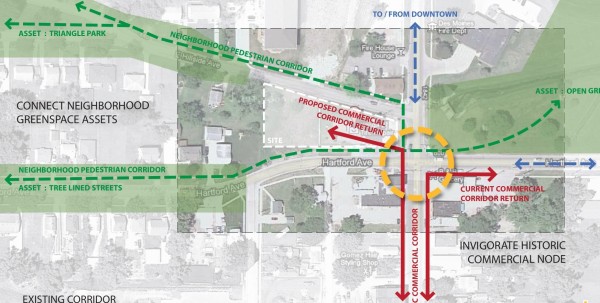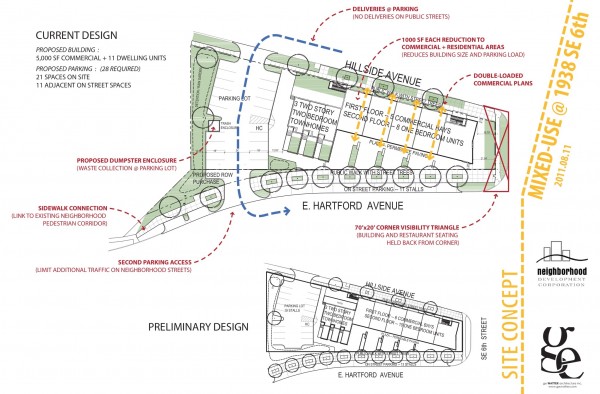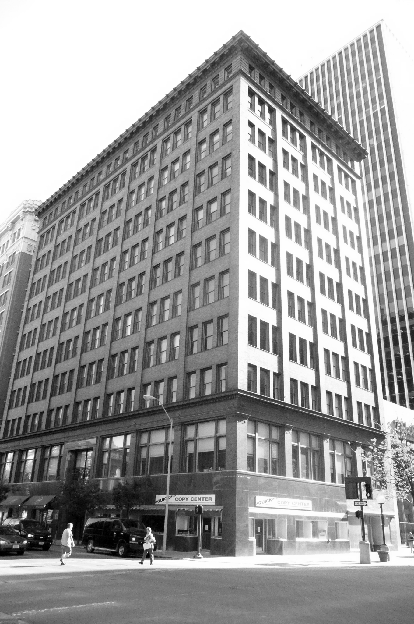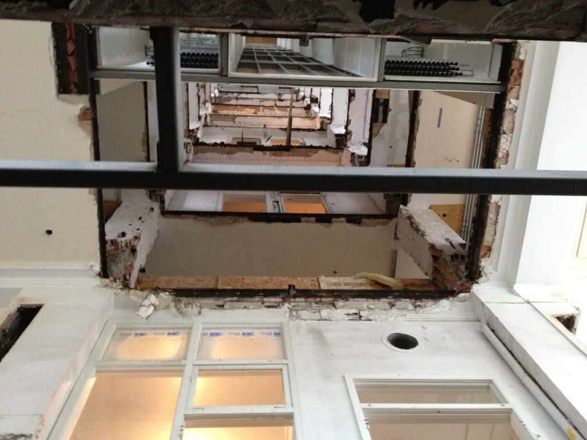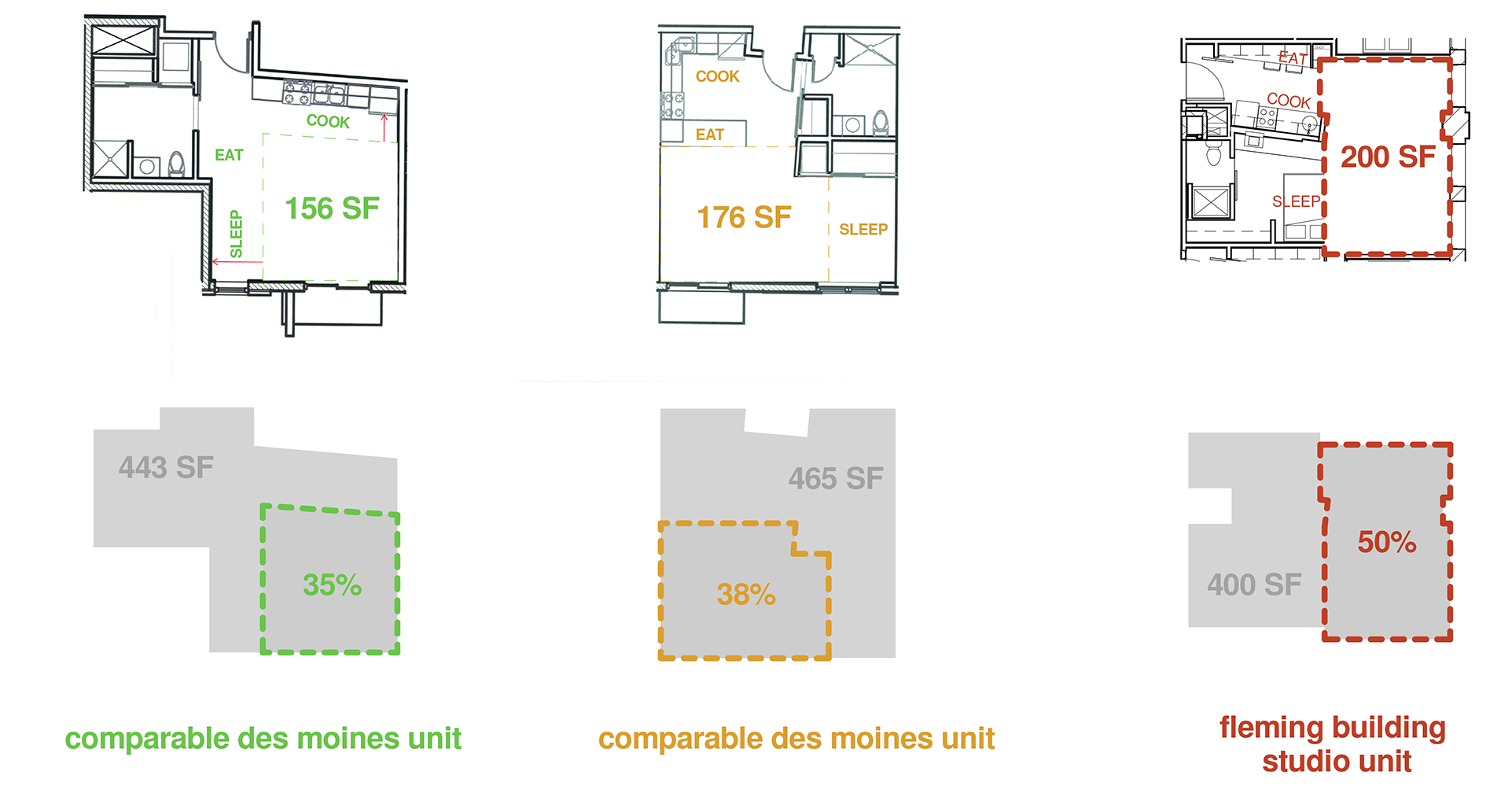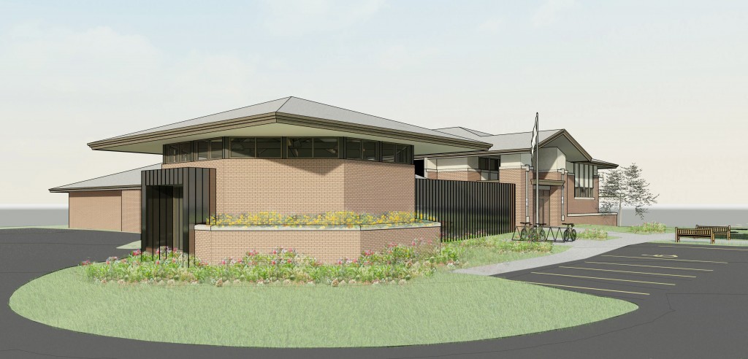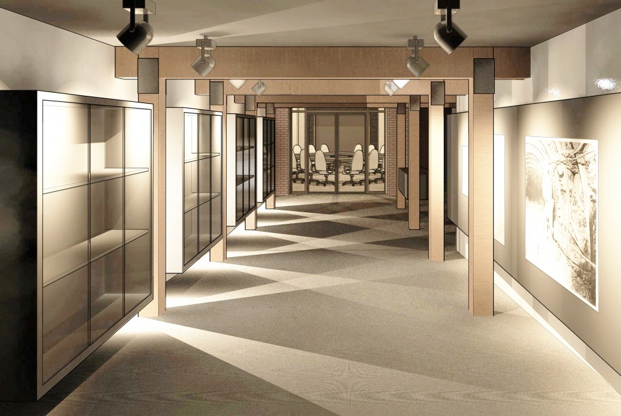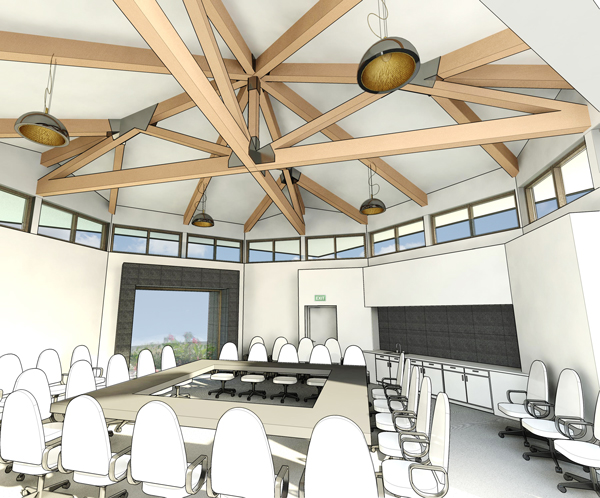New Home for Fiedler & Timmer Taking Shape
As designers we get to have a lot of fun days working with our client and contractor partners. On April 29th, Slingshot and The Hansen Company broke ground with the Fiedler & Timmer family kicking off the project. F&T works hard for their clients in the fight for a fair work environment. Their new space will allow for the opportunity to unplug with the offices arranged around the family room, spilling out onto the patio while framing views of the existing ponds. Moments like this in the workplace inspire spontaneous collaboration with colleagues that can spark a creative solution to the tasks at hand. We can’t wait to see their new space take shape over the next few months and enjoy their patio.
1420 & 1430 Locust Street
Slingshot Architecture has been working with Locust Street investments this last year to rehabilitate two historical buildings located along the Papajohn Sculpture Park in downtown Des Moines.
The buildings at 1420 & 1430 Locust Street were both designed by the celebrated Iowa architectural firm of Proudfoot Byrd and Rawson in the early 1920’s. The buildings were originally built with showrooms facing Locust Street with workrooms occupying the back 2/3 of the floor plan. The occupancies have changed several times over the years but were primarily used as auto dealerships during the period of historical significance. This area of Des Moines was referred to as Auto Row because of all of the dealerships and auto related business that were populating the outskirts of downtown.
When Slingshot got involved, the historic fabric of the buildings had long been covered with dropped ceilings, carpet, and drywall. We worked with Jennifer James and LSI to place these buildings on the National Register of Historic Places to make them eligible for state and federal historic tax incentive programs.
Interior image of 1430 Looking North to Papajohn Sculpture Park
We have currently completed the shell and core design, which includes a rehabilitation of the exterior of the building and new interior life safety/egress systems on the interior.
The architectural challenge on this building was to make the back 2/3 areas (former workrooms) visible, accessible, and desirable tenant spaces. Our solution was to bring in entrances from the side and create a large steel, wood, and vegetative entry wall. We added several windows to each building along the parking lot and are bringing back large skylights on the 2nd floor to allow more natural light into the spaces. Slingshot is working with Modus Engineering to make this historical building environmentally sustainable and will be seeking LEED Certification.
Preservation Iowa’s 2014 Preservation at Its Best Awards
Slingshot Architecture has been recognized by Preservation Iowa as a recipient in the 2014 Preservation at Its Best Awards. The Des Moines Social Club won the project category of Adaptive Reuse and the Fleming Apartments won honorary notability for the category of Adaptive Reuse. The award recognizes and honors organizations, projects, and programs whose work demonstrates a commitment to excellence in historic preservation. Special thanks to the Des Moines Social Club & Nelson Construction Services for making these projects possible. See more about the awards.
Des Moines Social Club Fleming Apartments
208 Court Avenue
Slingshot Architecture is excited to be working with Todd Millang on his next endeavor at 208 Court Avenue (formerly known as Sbrocco). Phase 1 of this project involves facade improvement and designing a new ground floor restaurant on Court Avenue. The restaurant theme is still a work in progress but you can expect to get good wine, craft cocktails, local beers, and great food. The new expanded storefront design will allow more natural light into the restaurant and the outdoor seating area will stretch east along Court Avenue. The design incorporates an eye catching solution for signage on a large vertical plane that angles west toward greater Court Avenue. Originally constructed in the 1860’s we are excited to be a part of the rehabilitation of this historic building that has played a key role in the fabric of downtown Des Moines for well over a century.
Learn more about this project in an article by the Des Moines Register
UPDATE:
Des Moines Register readers took to the polls to help name the new restaurant. RōCA – short for restaurant on Court Avenue – was the big winner. Read more here
Exile Brewery Wins 2013 AIA Craft Award
Slingshot Architecture has been recognized by the American Institute of Architects Iowa Chapter as a recipient of the 2013 Craft Award. The award recognizes excellence in inventiveness + execution + incorporation of craft into our built environment. Special thanks to RCS Millwork & Ball Team LLC. for their expert involvement in the project making this award possible. See what the jurors had to say in the AIA award brochure link below.
Exile Brewery – Craft Award Pages
For more on this project check it out on the web
Gateway Retail Building
Construction is underway for the Gateway Retail project. This project takes advantage of the non-perpendicular site at the corner of 17th and Ingersoll Ave. We are very excited for the impact this project will have at the corner and the compliment it will be to the Gateway Lofts which shares the site.
The project is scheduled to be completed at the end on November. Stay tuned for more updates during construction.
Norden Hall Rowhouse – Moving Day!
September 26th is fast approaching and everything is quickly moving forward to prepare the Rowhouse at 709 E. Locust and its new site, 425 E. Grand, for the big moving day. At the old site, the temporary supports are in place under the first floor joist and the grade has been leveled below, previously the basement. Norden Hall is prepped and ready for the moving equipment to roll under and haul it to its new home.
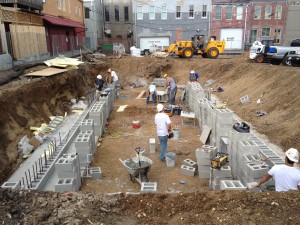
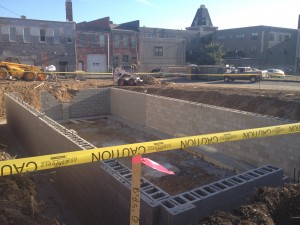
At the new site, footings have been poured and the CMU basement foundation is being set into place. It has been great to see the progress, especially in the last two weeks. Norden Hall is moving and we hope that everyone will come out to watch on Thursday, September 26th, moving begins at midnight.
Des Moines Social Club – Progress Update
Since 2007 the Des Moines Social Club has been providing a much needed and unique service to the greater Des Moines area. To steal a couple of quotes from their mission/vision statement they want to “use the arts as a catalyst to create unprecedented community engagement and build art institutions that foster social change and revitalize cities.”
Their 7‘x10’ office space inside the Kirkwood Hotel is not adequate enough to accomplish those ambitious goals. So, for the past year Slingshot has been working with the DMSC building committee (Zach Mannheimer, Justin Lossner, Jay Jagim, Matt McIver, Chad Rasmussen, and Jake Christensen) to design the conversion of the historic downtown fire station headquarters and shop building into their new home. It has been challenging, but a lot of fun and we are convinced Zach Mannheimer was born with the gift of having a “reality distortion field” surround him (which he uses only for good).
We feel the final product is the complex combination of flexibility, art integration, practicality, energy efficiency, historical appreciation, and never saying no (to theater related design changes). We dropped the drawings off at the city for permit on June 10th and we are excited to begin the construction phase with Beal | Derkenne Construction.
Please enjoy the images that we have created or acquired since the start of this project.
Marquardt SD15
Design for a new performing arts center was approved by the School Board Thursday night. Slingshot collaborated with Legat Architects to design the project near Chicago. David had worked on the previous campus plan including a new Administration Building and Commons addition to the middle school and the Performing Arts Center was discussed then as a future project. Working again with Dr. Loren May, a friend and SD15 superintendent, has been like old times. Not only did David join the team, but the original construction manager and many of the engineers as well. It has been like ‘putting the old band back together’.
The new 500 seat auditorium and lobby form the bridge between the Commons addition and the connecting canopy of the 6th grade Center. The Art addition is the centerpiece within the newly created courtyard and sculpture garden. New band, orchestra, choral and drama classrooms wrap the south and west of the auditorium. Materials where chosen to blend or compliment previous projects continue the campus feel. Really looking forward to completing the vision we started ten years ago.
Des Moines Social Club Annual Dinner
NDC@SE6 : re-establishing a neighborhood commercial node
Old Town Sevastepol is an urban neighborhood with a faded identity. At one time it was a community with a centered on a vibrant neighborhood commercial street that supported several blocks of surrounding single family residences. The primary industry of the area was coal mining, but it is a short trip downtown for work as well.
Over time, the storefronts have been infilled for office or residential uses and now several buildings on the commercial block are unused and falling into disrepair. The anchor or the street, B&B Grocery, has maintained it’s place in the community over several generations. Originally it was one of many functioning shops, but now is an island on a widened, busy and not pedestrian friendly SE 6th Street.
The Neighborhood Development Corporation seeks to build up the urban neighborhoods of Des Moines by invigorating the neighborhood pedestrian commercial properties and inserting quality residential opportunities. This project will be mixed-use at a modest scale in order to tie in cohesively to the existing commercial buildings of first floor storefront and second floor residential. We will insert pedestrian corridors that make the neighborhood more walkable and connect green spaces.
The goal is to provide a spark to the commercial corridor by punctuating it with a strong and active node. The test of success lies beyond the leasing of this building to the point in the near future where the storefronts down the street begin opening up again with the next generation of shops.
The project is currently under construction and we will have updates on design and construction on the blog and twitter. Also follow the project at the NDC facebook page.
Fleming Building Rehabilitation
The Fleming Building is an 11 story office building located on 6th & Walnut in downtown Des Moines. The building was designed by the nationally renowned architectural firm of D. H. Burnham & Company and construction was completed in 1907. The building’s main function for the last 100 years has been office space with some retail/restaurant space on the ground floor.
In the last 5 years the market for residential apartments in downtown Des Moines has grown strong and with the assistance of state & federal historic tax credits the rehabilitation of these old buildings has become feasible to developers. When construction is complete floors 3 thru 11 will be converted into market rate apartments while floors 1 & 2 will remain commercial/office space. The building’s mechanical, electrical, sprinklers, fire alarm, windows, and plumbing systems will have all been replaced.
Since this is a Burnham & Company building it was very important to preserve the historical fabric that was still intact from years of interior remodels, however the developer and Slingshot Architecture wanted the apartments to have a contemporary & compact design. The residential units will have all the amenities as a typical apartment but the square footage will be smaller which means lower monthly rent for the tenant but more units to rent out for the property manager. Anyone local to Des Moines may have seen the developer, Mike Nelson, speak last week at TEDx Des Moines City 2.0 about these strategies that we analyzed and implemented together.
We are looking forward to the building completion in March 2013 and letting people see the mesh of historic and new life that has been put back into this “Chicago School” inspired building.
Ori Addition, Waukee Public Library
Waukee’s Public Library is gaining a special place. A gift from a former Waukee resident, Hiram Ori, the Coal Mine Meeting Room and museum will tell a story which many residents do not know. The Schuler Coal Mine, located just 2 miles northeast of Waukee, was once a community of 450 people and more than 30 mules. The Ori family grew up in this community off Alice’s Road and wanted to create a place for the community to gather and exchange ideas.
Slingshot Architecture walked the building and site with Library Director Erik Surber to begin to understand the goals for the project and how the architecture could best tell the story of the coal mine community, while still serving the needs of the library itself. We talked about low wood beams, dim light and how the floor could slope giving the visitor an experience of entering a mine. The visitor should ‘feel’ what life was like for the community in the 1920’s. The exterior black cladding symbolizes the dark shaft to reach the coal.
The meeting hall at the end would draw the visitor to a daylit room and trees beyond. The octagon room creates a round table atmosphere and echoes back to Prairie Style architecture of the early 1900’s. The wood roof beams and pendant lights create a warm memorable place.
We’re looking forward to beginning construction next month.
“it’s just bigger than me now.”
Today we begin a new chapter in the life of our architectural firm. Over the past ten years, we have been very blessed to work on many amazing projects in Des Moines, around Iowa and in other locations. As we roll out some changes and clarity to who we are and how we desire to provide work, it is a good time to share with you a few key thoughts that have become clear and unmistakeable to me.
Although I’m not a native of Iowa, Des Moines has become my home due to the people I’ve been fortunate enough to know through work and outside of work. Thank you to all of you that have guided and pushed me to pursue my architectural dreams. Thank you to all of you who invited me to assist you with your architectural needs and provided us with several great opportunities.
I have an absolutely amazing family. Thank you mom for being an integral member of our team for several years. Your dedication and support was immeasurable. Thank you Tony and Riley for not only allowing me to pursue my passion, but your understanding when I too often chose poorly and put my work ahead of you two. Sandi, none of this would have been possible without your commitment, strength and strong love. Thank you. I hope all four of you can share in the success and pride of today because it would not have happened without you.
As for the firm itself, it’s clear “its just bigger than me now”. Our office studio is a group of amazing people that share similar life and work drivers with me. Our drivers are embedded in our Process and Purpose. Our Purpose is very simple. We need and expect Meaning in our work. If we rigorously Serve our Clients and provide processes and solutions that Make Sense, we will find and deliver Meaning. Our Process is threefold. We Pull Back so we can clearly identify a project, generate Momentum to define solutions and strive to make Impact.
Regarding our drivers, I must point out it has been difficult yet simple and very rewarding, to clearly identify them as a result of the dedicated work Justin, John and Adam at 8|7 Central did to “discover” our firm. They also created all our new, very personal, graphics and firm materials. Besides their never ending great work, we also now have three new friends and accomplices in the battle to do meaningful design.
David Voss, Dan Drendel, John Bloom and Sandi Wattier have pushed, pulled and joined forces with me over the last many years. They are awesome and I truly value working with them and their friendships. Their leadership, expertise, maturity and desire to build our firm while impacting Des Moines have made it easy for me to recognize our firm is no longer about a single person name or even a group of names. The firm name must change so it is aligned with our Process and Purpose.
ge WATTIER Architecture is now Slingshot Architecture.
name on the door (click link for video)
