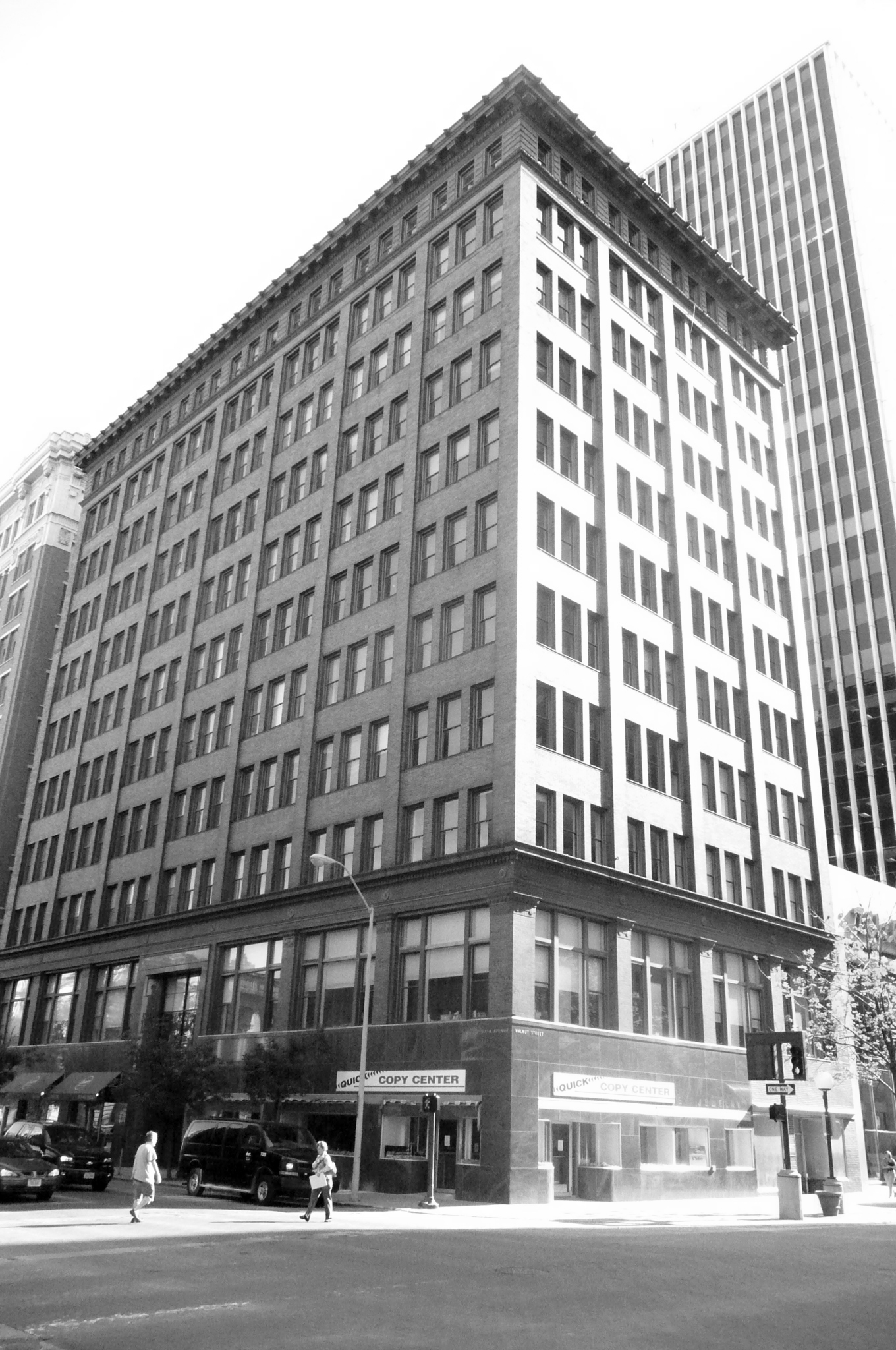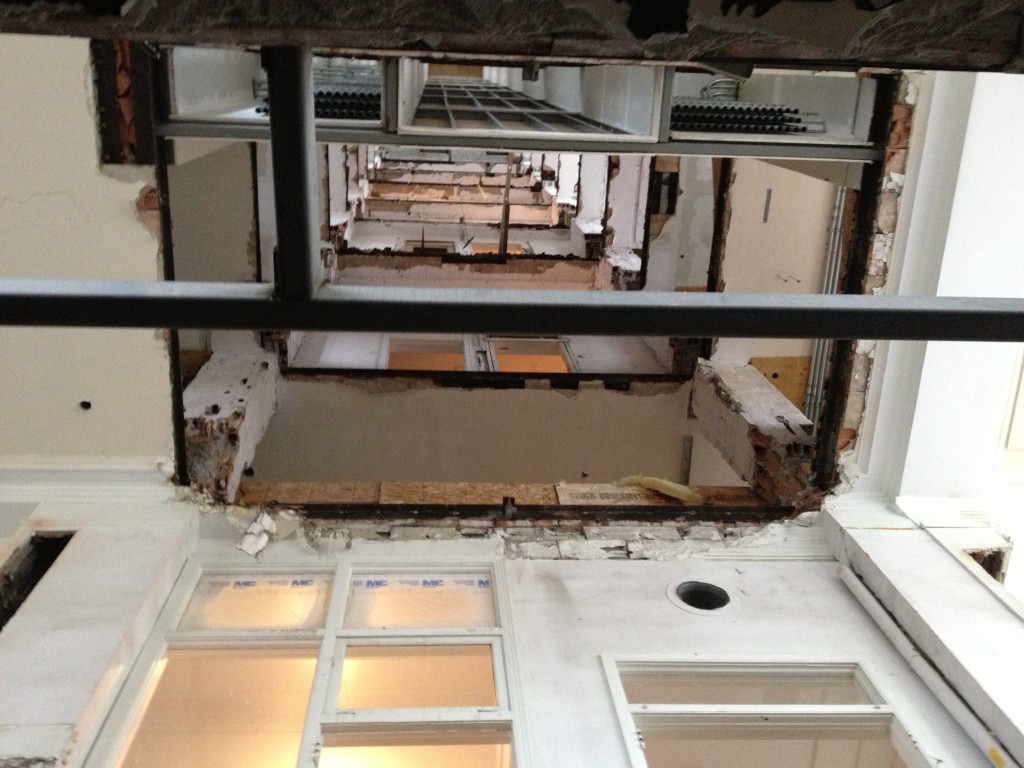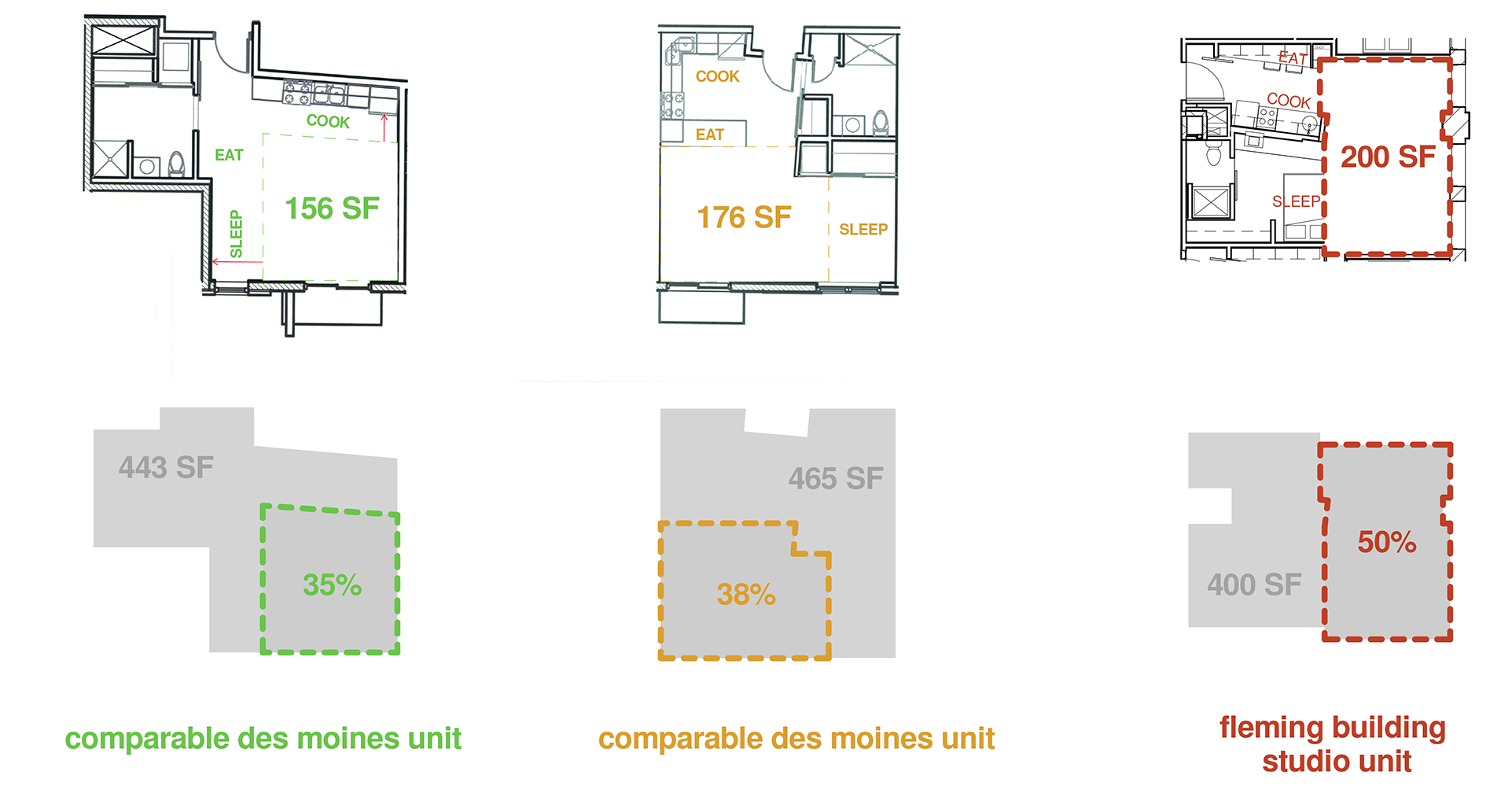Fleming Building Rehabilitation
The Fleming Building is an 11 story office building located on 6th & Walnut in downtown Des Moines. The building was designed by the nationally renowned architectural firm of D. H. Burnham & Company and construction was completed in 1907. The building’s main function for the last 100 years has been office space with some retail/restaurant space on the ground floor.
In the last 5 years the market for residential apartments in downtown Des Moines has grown strong and with the assistance of state & federal historic tax credits the rehabilitation of these old buildings has become feasible to developers. When construction is complete floors 3 thru 11 will be converted into market rate apartments while floors 1 & 2 will remain commercial/office space. The building’s mechanical, electrical, sprinklers, fire alarm, windows, and plumbing systems will have all been replaced.
Since this is a Burnham & Company building it was very important to preserve the historical fabric that was still intact from years of interior remodels, however the developer and Slingshot Architecture wanted the apartments to have a contemporary & compact design. The residential units will have all the amenities as a typical apartment but the square footage will be smaller which means lower monthly rent for the tenant but more units to rent out for the property manager. Anyone local to Des Moines may have seen the developer, Mike Nelson, speak last week at TEDx Des Moines City 2.0 about these strategies that we analyzed and implemented together.
We are looking forward to the building completion in March 2013 and letting people see the mesh of historic and new life that has been put back into this “Chicago School” inspired building.



