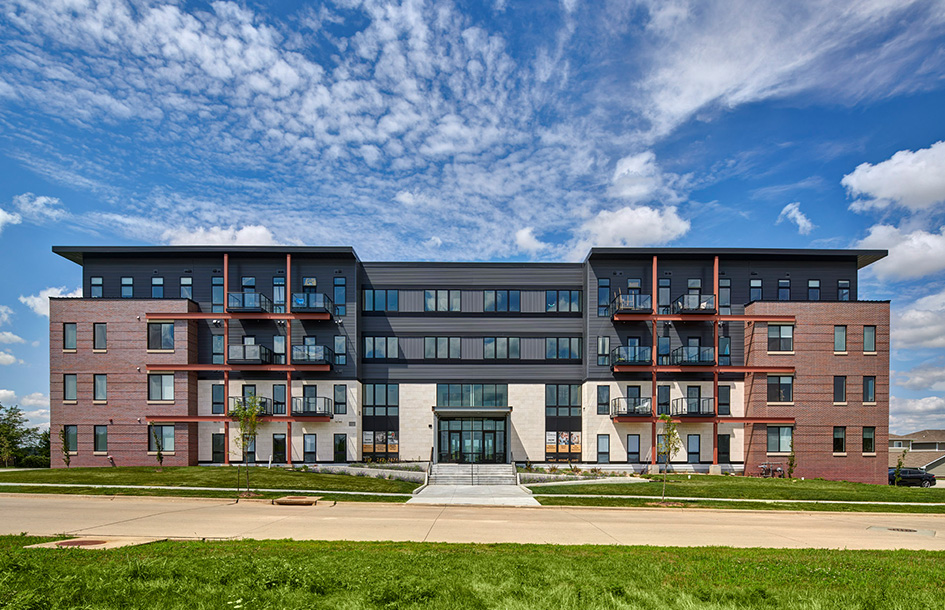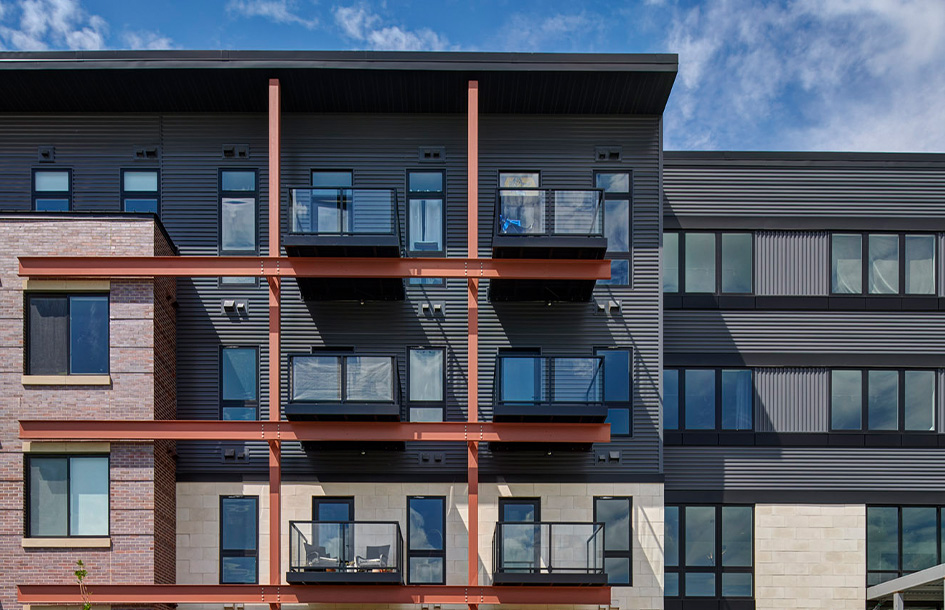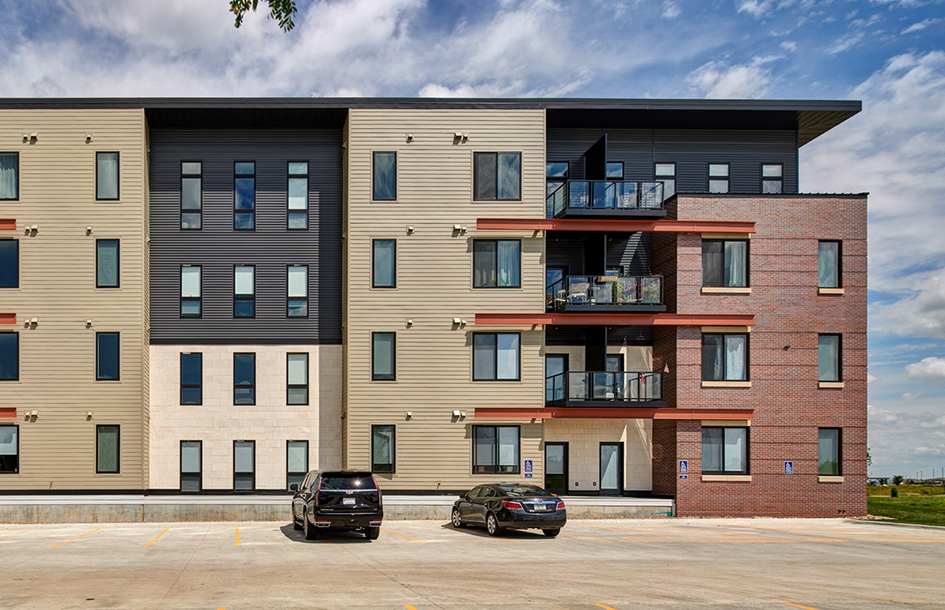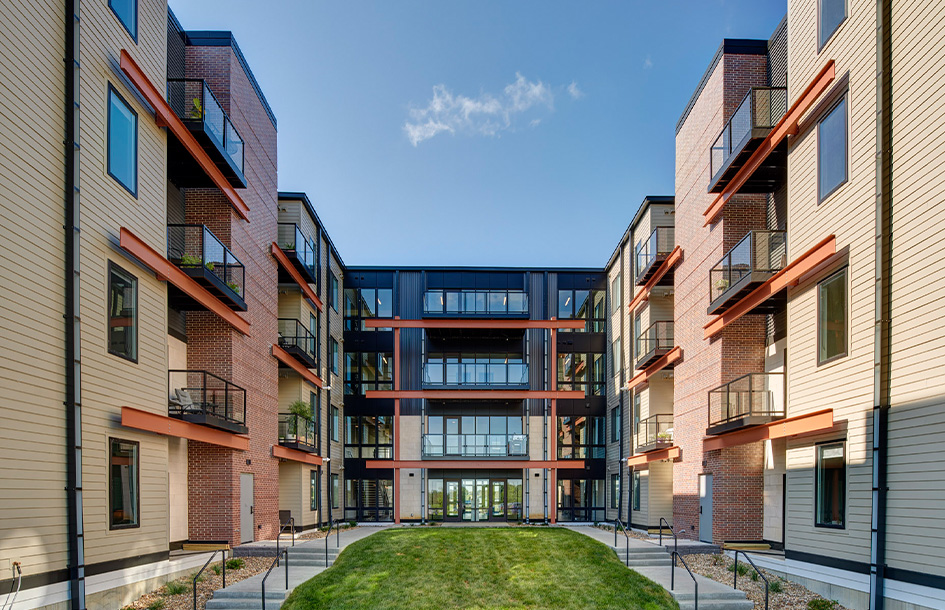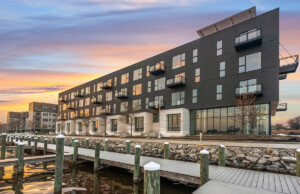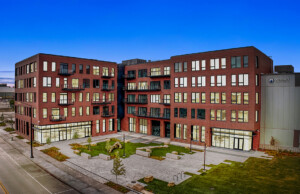Willow Falls
ResidentialNeighborhood Connectivity
Located within the Pinnacle Prairie Development in Cedar Falls, Iowa, this project is in close proximity to the bike trail system, and restaurants as well as other opportunities for entertainment. A dual-height lobby will bring diverse amenities to the community, including a golf simulator, tenant lounge, fitness spaces, and entertaining space outside of the residential units. The amenity space will bring the community together and give the project a recognizable identity.
Modern Prairie
The building will seamlessly integrate modern detailing and massing with traditional “prairie” concepts. Horizontal banding, symmetry, massive corners, broad overhangs, and axial connections are integrated into the form of the building in a modern way. The canopy at the main entry carries into the lobby delineating circulation as well as emphasizing how the space has been segmented. The lobby program has been oriented to highlight the fireplace hearth, evoking feelings of warmth and comfort. Nooks flanking the building entries create areas of refuge while activating the glass storefront.

