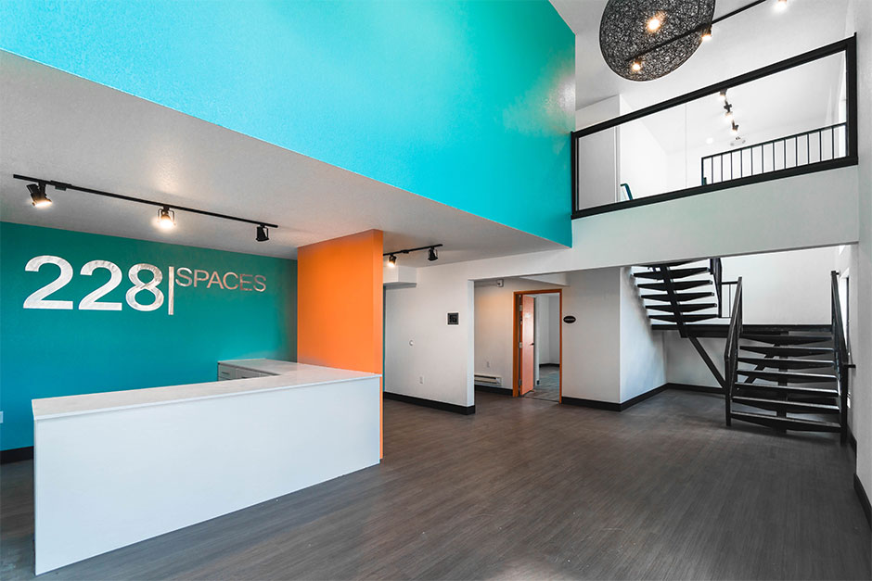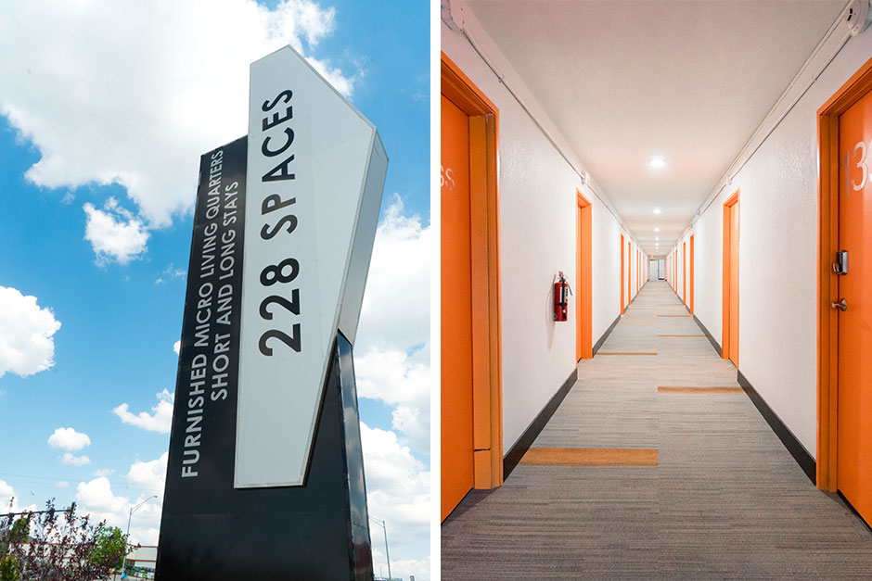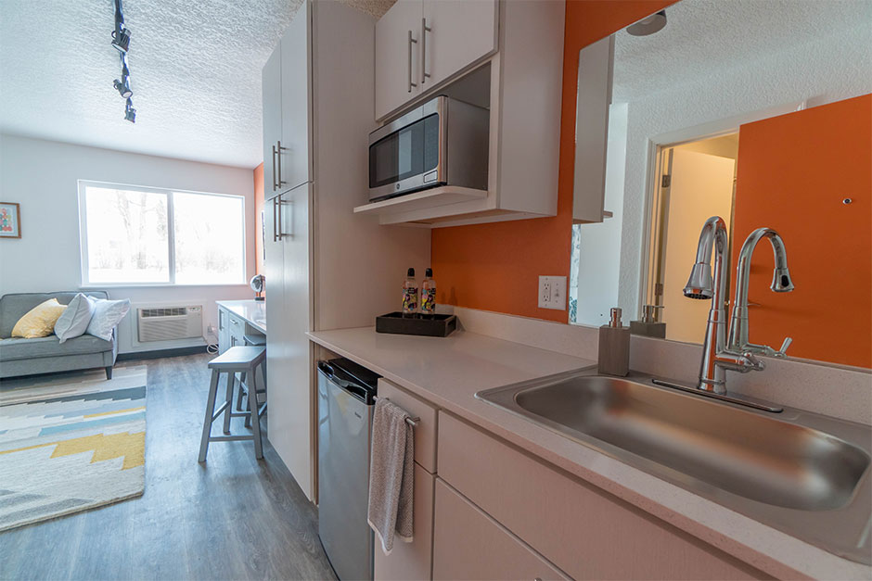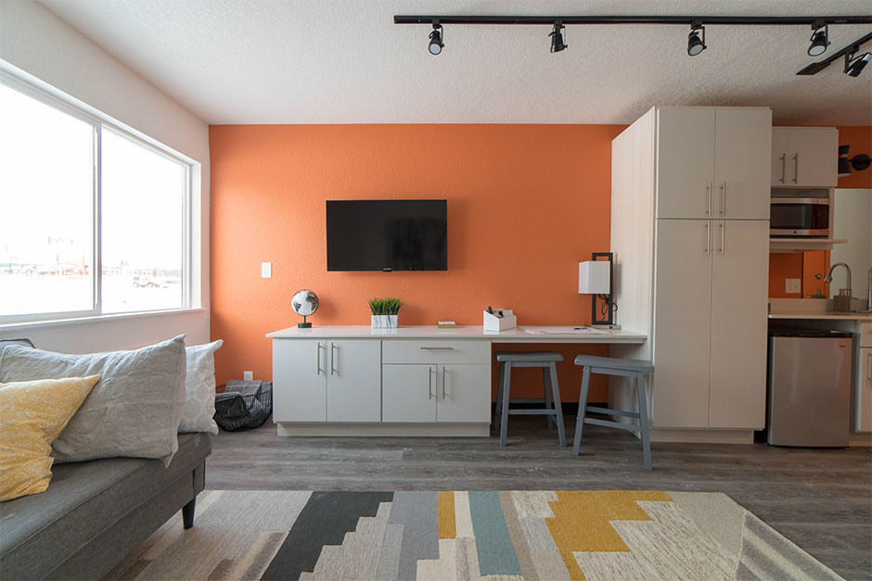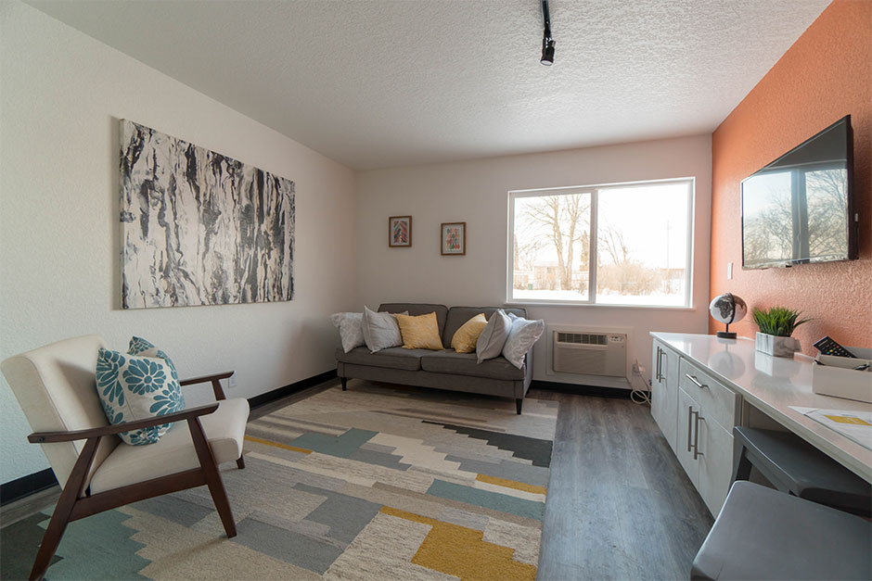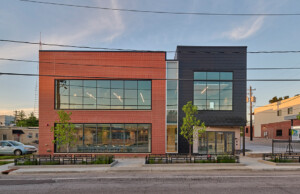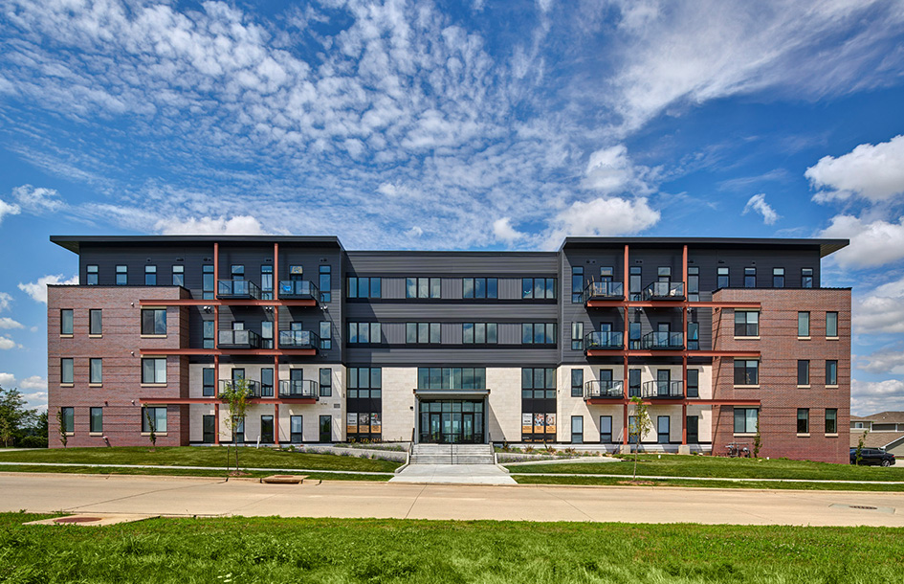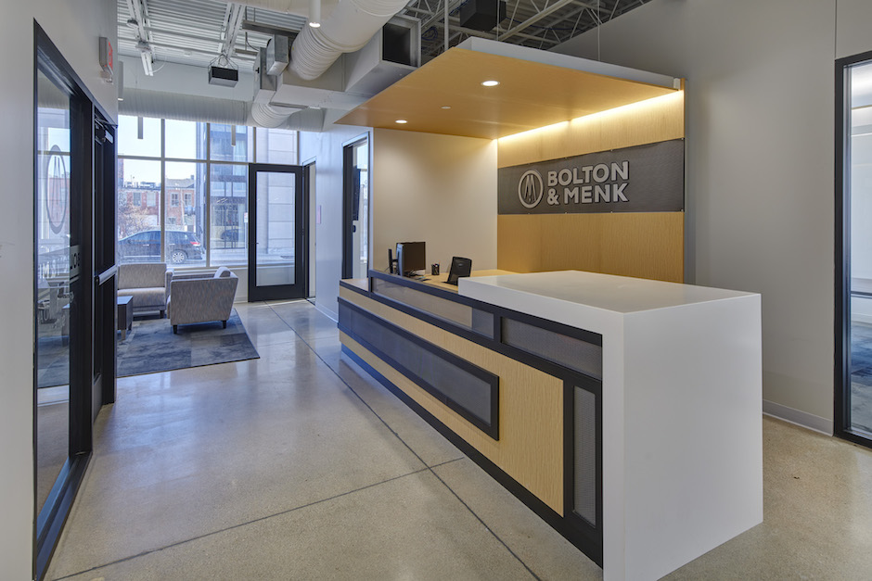228 Spaces
ResidentialRETRO BONES
To create the first micro-apartment in the Cedar Valley, this renovation capitalized on the elements of mid-century design that were already in place within the existing structure. An emphasis on new finishes, lighting, signage, and amenities builds upon that image, while offering a clearly modern living experience.
FREEDOM TO LIVE
The residents of 228 Spaces are independent people, many of whom are professionals, who are looking for a good standard of living at a reasonable price. The spaces utilized by the residents feel comfortable, modern, fresh, and energetic. In addition to their private, interior rooms, residents enjoy shared laundry and exercise facilities, along with more unique spaces like patios and pergolas to enhance their quality of life.
STRAIGHTFORWARD + SIMPLE
In keeping with the needs of the residents, all of the concepts employed are honest, clean, and understandable. Every aspect of the design relates directly to the user experience from the initial marketing through a guest’s residency. Guests and residents are welcomed to the interior lobby featuring soffit metal as a back drop to the common living room and reception area that features a coffee bar. The private spaces emphasize comfort and style by coupling mid-century nostalgia with a thoroughly modern living environment that allows guests to refresh and recharge.

