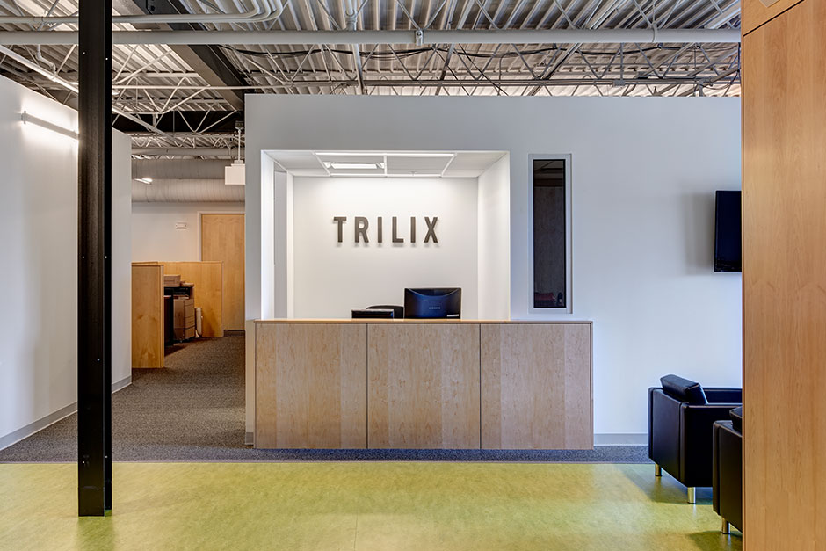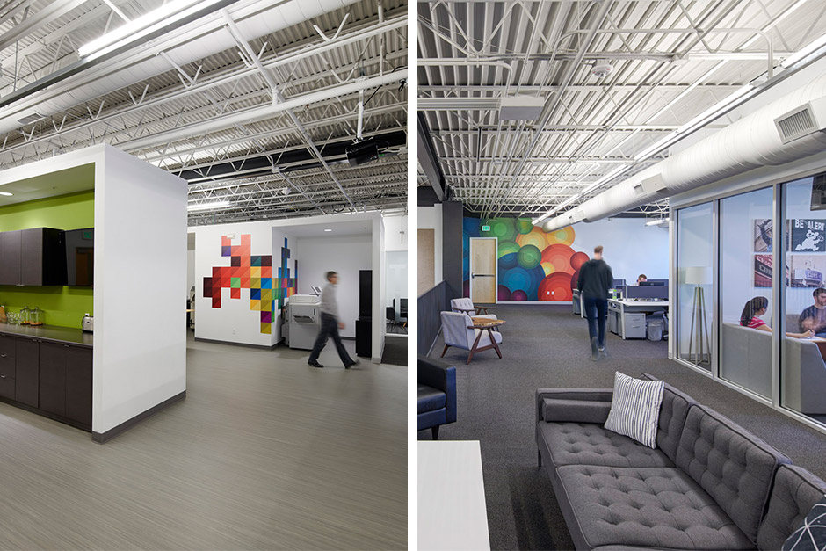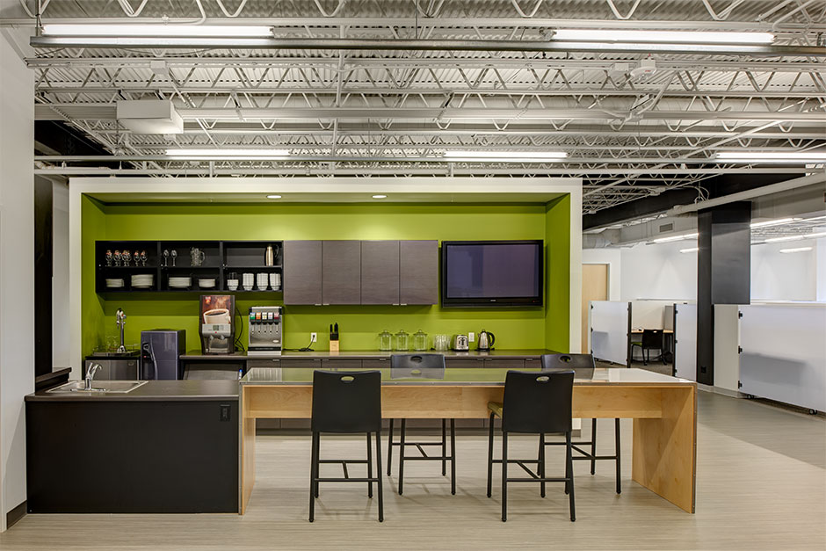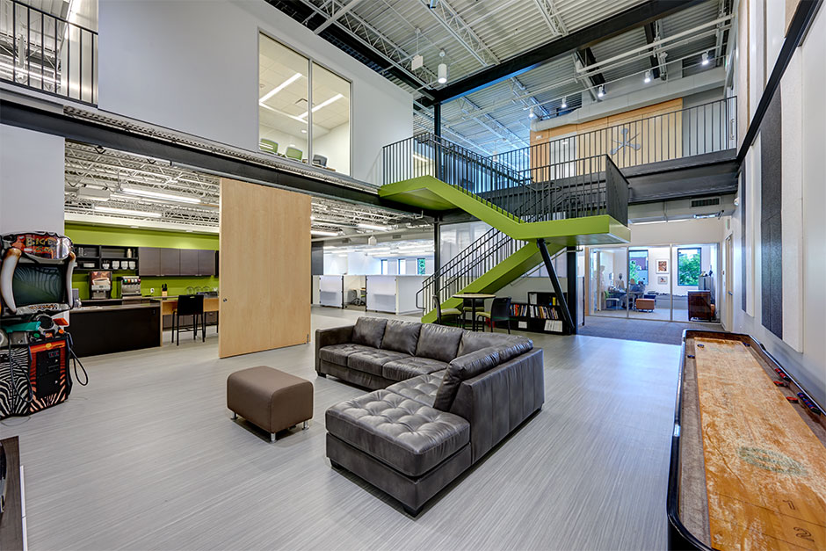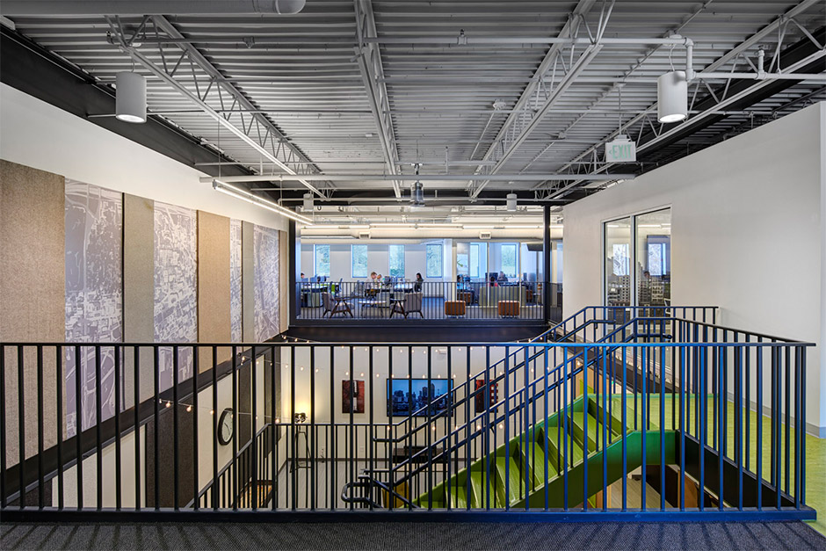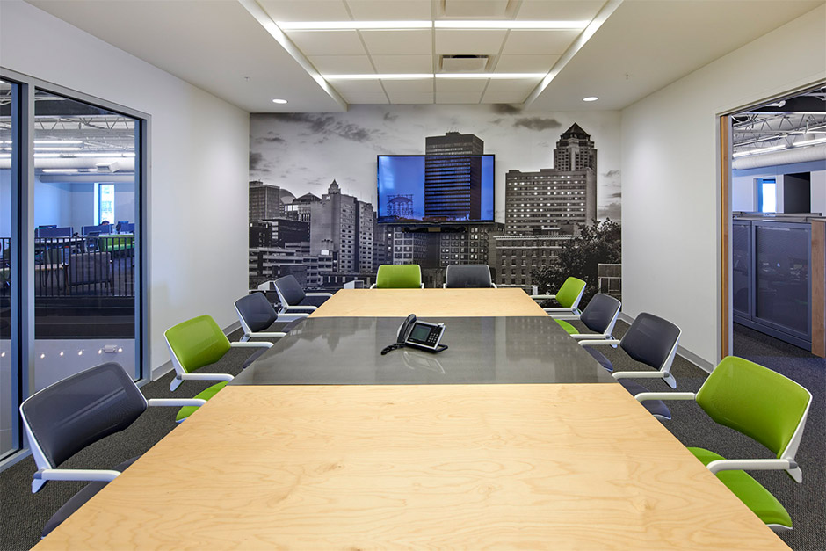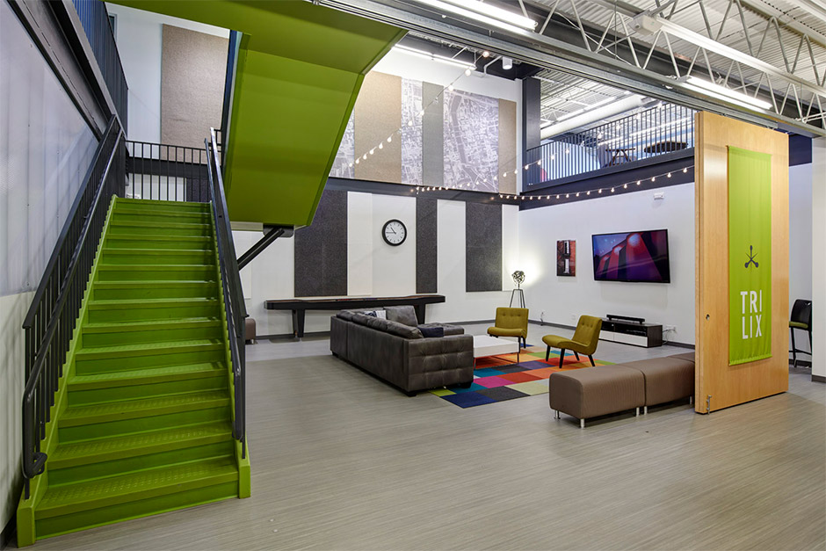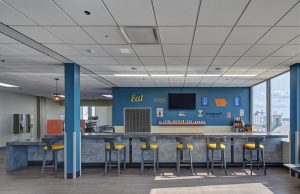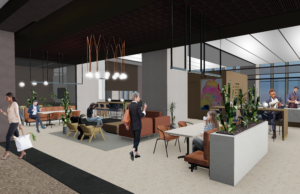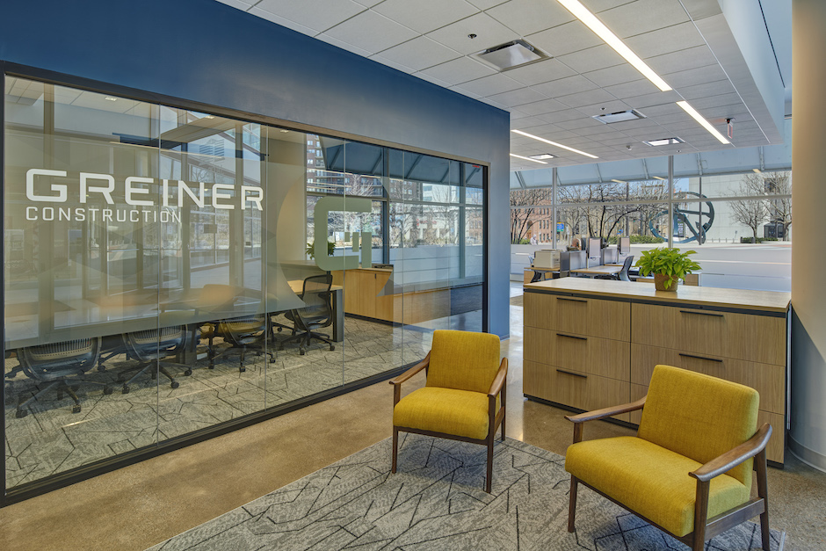Trilix Office
OfficePull Back
At our first meeting with Trilix, a growing marketing firm, we listened to the need for showcasing the space to guests. We envisioned re-orienting the two-story suite, in a staid former corporate building, to a third floor entrance + enlivening the interior with an atrium. The clients said: “It made no sense, but made perfect sense.”
Momentum
To meet Trilix’s goal involved bringing the public entry to the conference room, which became a focal point with its stunning views of the capitol + Des Moines skyline. We designed the atrium to maximize natural light + allow visitors to overlook the mostly open creative work core. A new internal stair connects + activates the atrium; sliding barn doors can open/close off areas as needed.
Impact
Natural light fills the edgy + functional workspace. Simple detailing, maple paneling + bright colors fit the brand. One of the Principal’s children said to his dad when they moved in “Your company has made it to the big time.” We appreciated the process of creating with other creatives.
"We really enjoyed working with Slingshot on our new office. From the start the focus was on getting to know our business, how we worked and what we needed. They then used that knowledge to challenge us with some unique ideas that created a wonderful environment with character that reflects our company and is truly our own. We couldn’t be happier with the result.
Ron Maahs, CEO, Trilix

