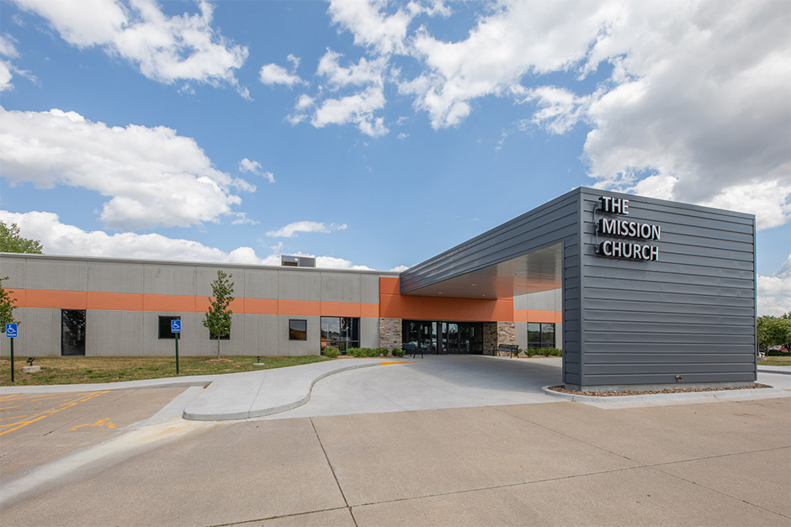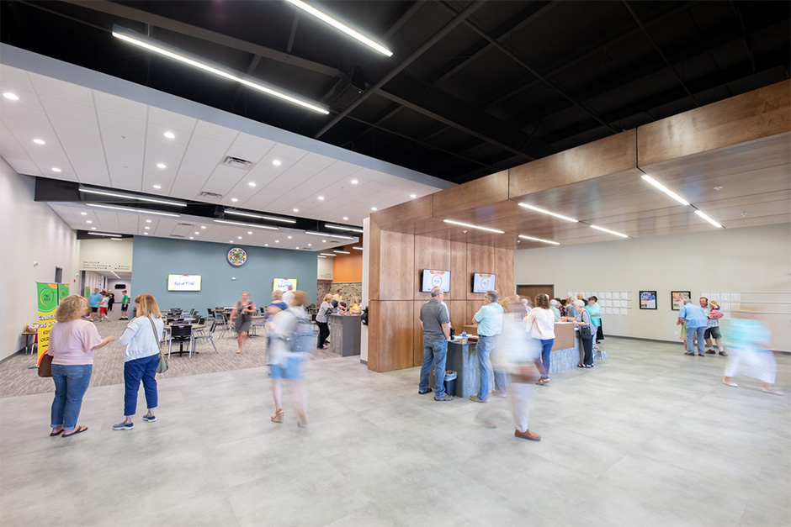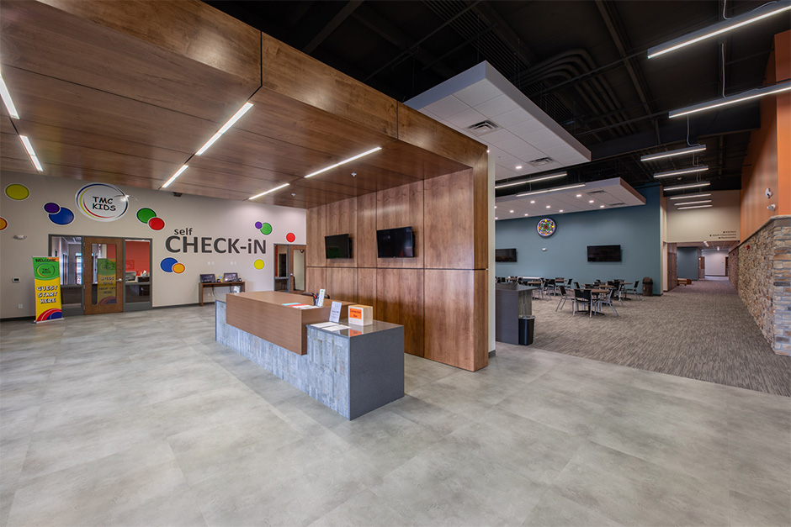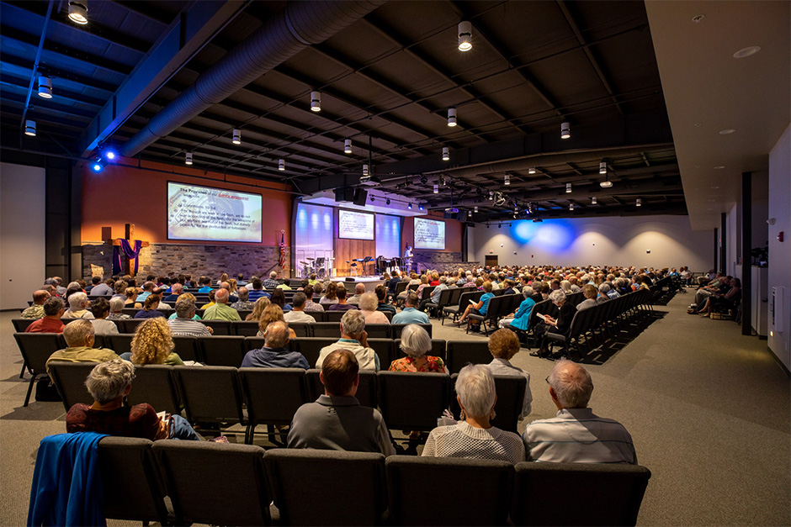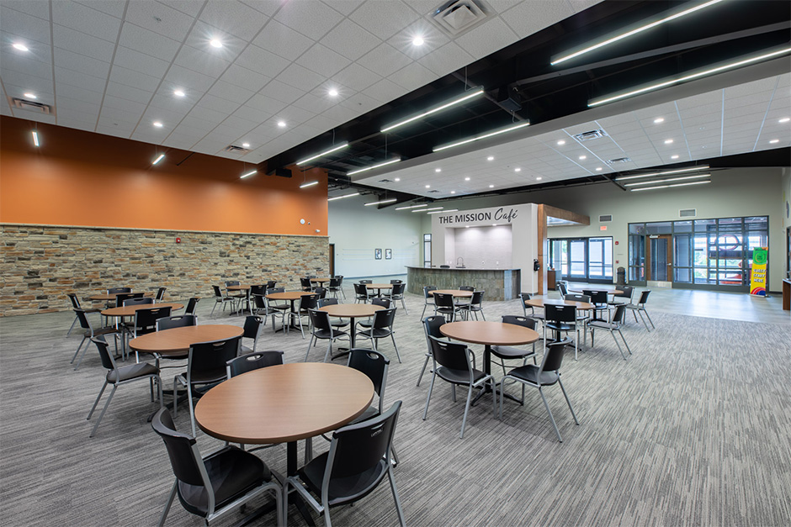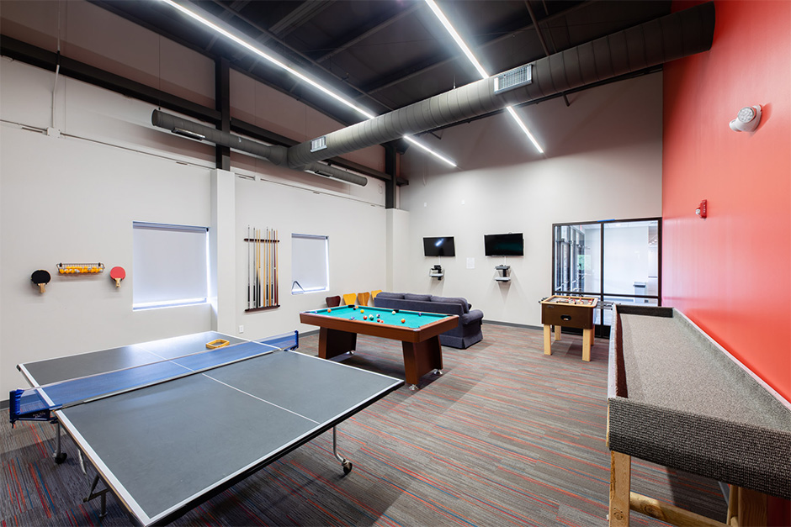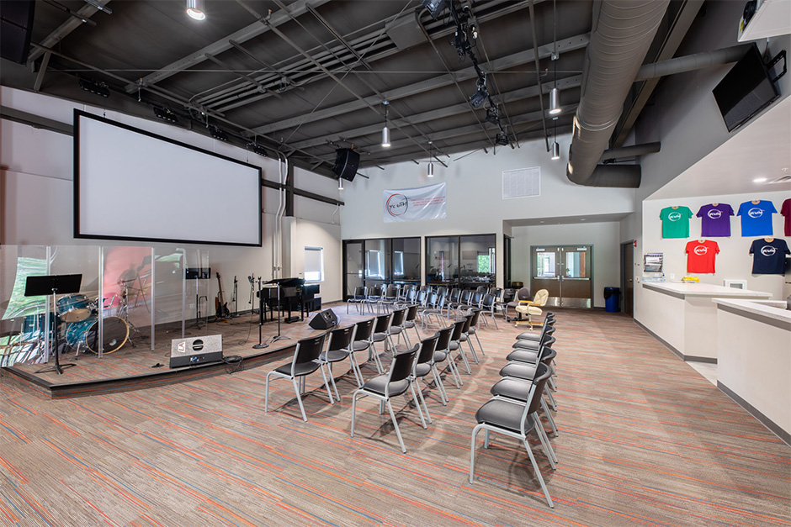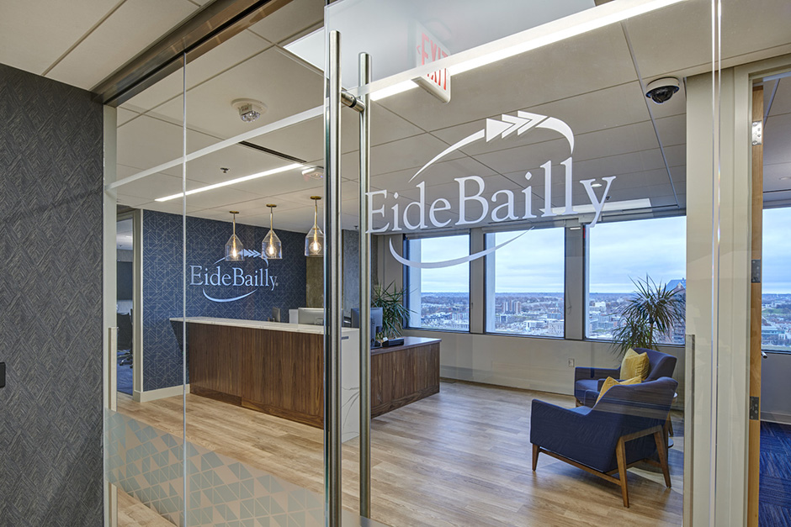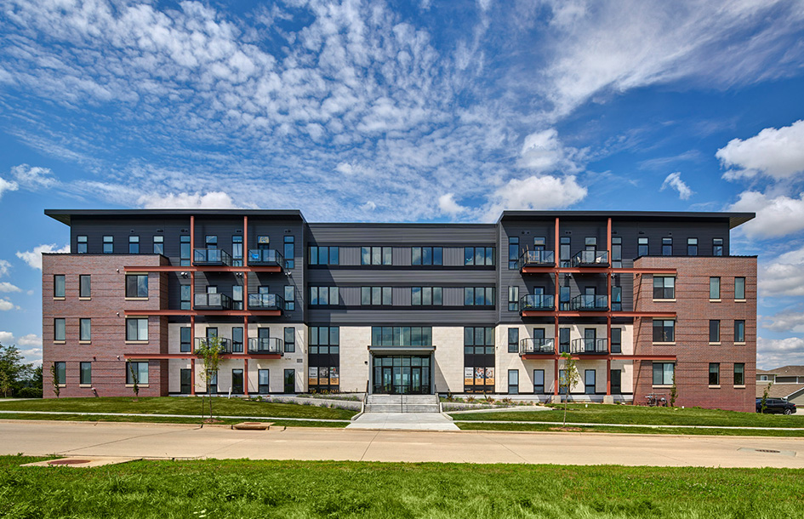The Mission Church
Civic | EducationFRANKLIN TO URBANDALE
For approximately 37 years First Federated Church was located at the corner of 47th and Franklin Avenue in Des Moines. For most of the early years the church grew and prospered in the neighborhood. However, over the past several years the facility became too large and expensive to maintain as membership declined. The large 1987 “mega” auditorium addition was no longer needed and unused. Moving to Urbandale was an opportunity to build on the successes of the pasts while re-inventing the church in a new neighborhood and renaming it to The Mission Church.
RIGHT SIZE
A new church building was needed that properly fit the current and growth minded size of The Mission Church. A right sized building would create space and interaction at the appropriate scale, while generating optimism that the church was growing and not declining.
PEOPLE FIRST
The Mission Church had for so long been consumed with the history and enormous size of the Franklin building. With a new building, the church can now focus on the people and the future. The reinvented Urbandale warehouse is focused on a central Fellowship area, a well designed children’s area and multi use space used for the services, gathering and other large events without being a “gym-atorium”. The exterior was redesigned to be warm + inviting and give the aurora of a welcoming church that didn’t spend too much money on the building.

