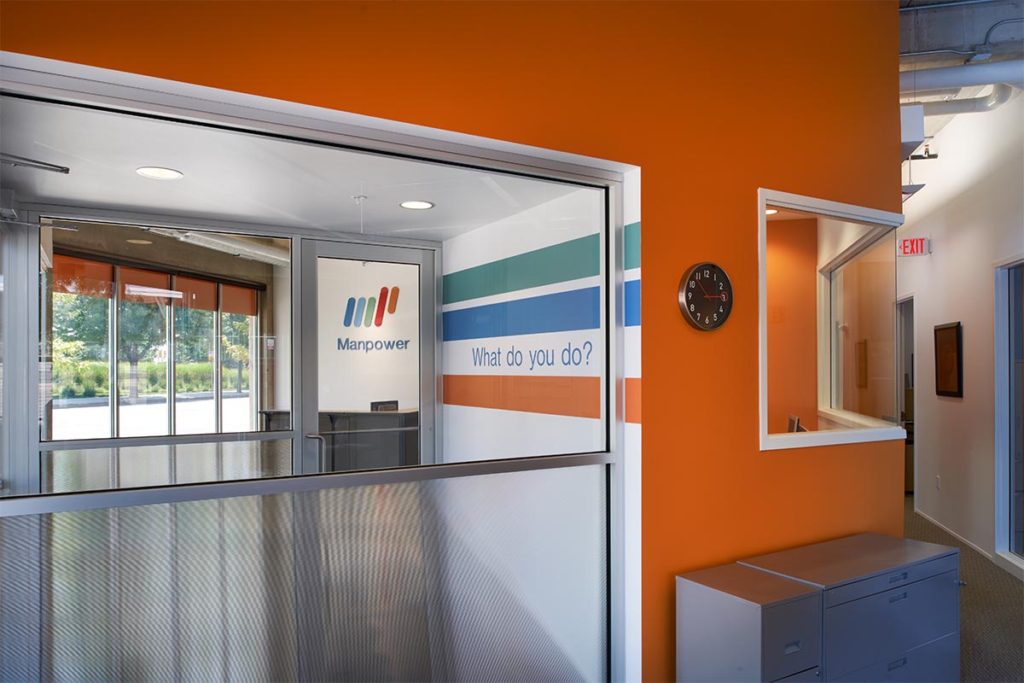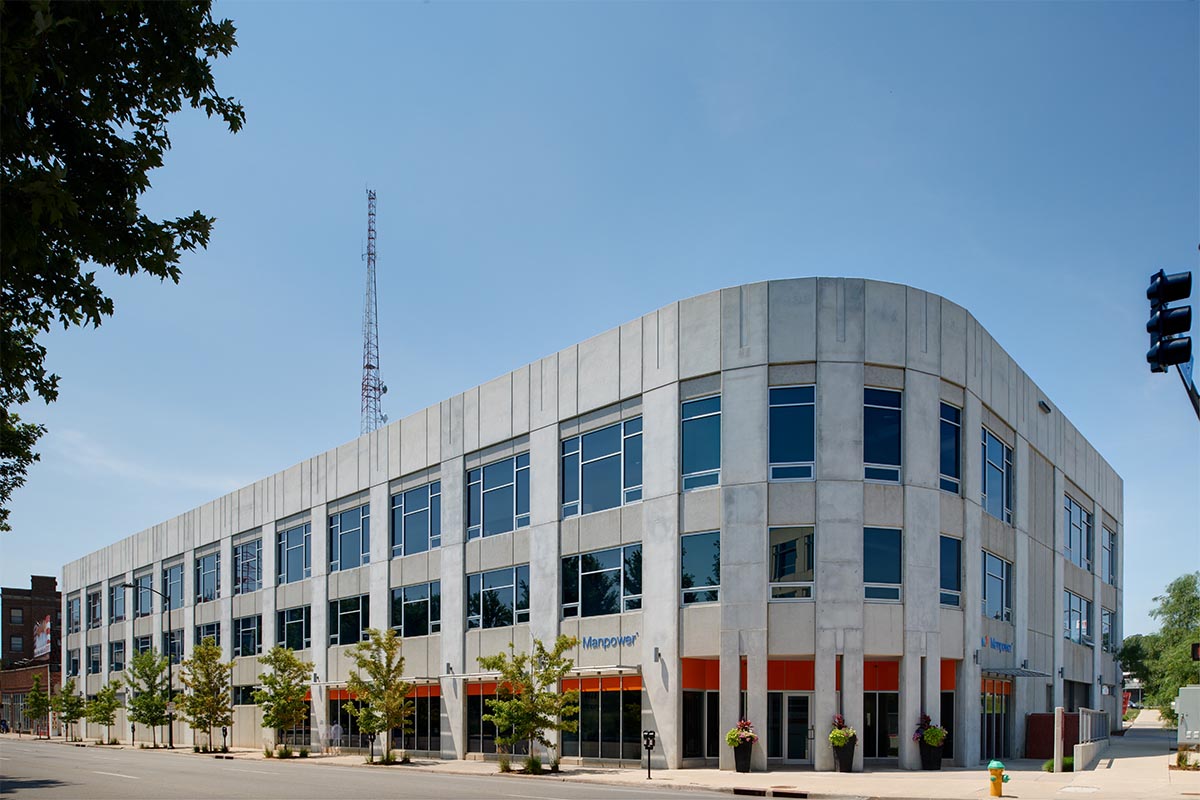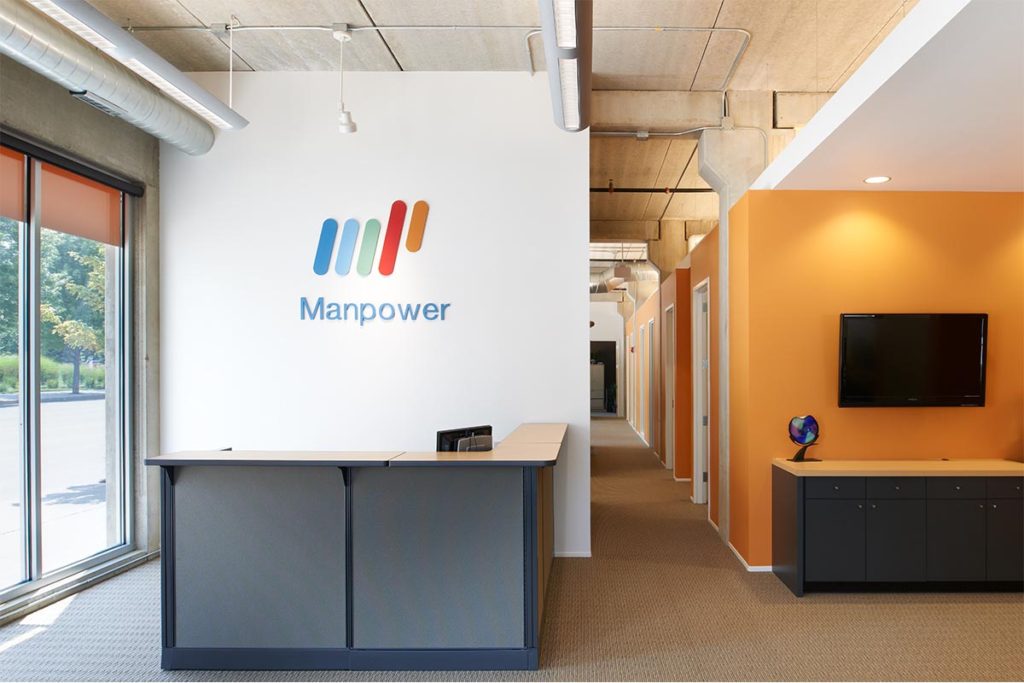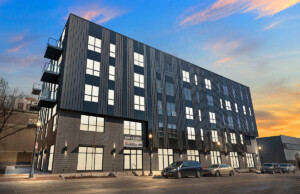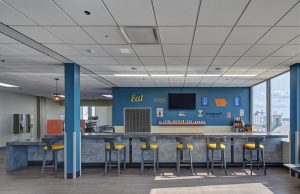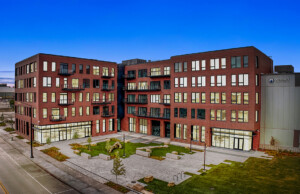Manpower Office
OfficePull Back
Prior to Manpower selecting the commercial space in the Gateway Lofts building, we designed a long horizontal up-lit ceiling plane to visually explain the dramatic opportunities the shell space offered. When we began the design for Manpower, we determined their specific space goals + needs + found a way to keep the existing horizontal design detail intact.
Momentum
Crafting the design of the space was almost as rewarding as getting to know Karen. We enjoyed experiencing Karen engage with the design process + the possibilities for her new space. She was clear with us about the needs + goals for her new office. In addition to providing traditional architectural services, the landlord-client, Nick Preftakes, asked us to provide construction management services for the Manpower office.
Impact
Karen has told us her staff enjoy working in the new office + outside vendors now prefer to meet with Manpower at their office. After sitting empty for over 3 years, Its extremely satisfying to see the space occupied + the bold orange Manpower color in the commercial space at 17th and Grand as you drive by.
"ge Wattier Architecture [Slingshot] was the only architect that took the time to truly understand our business, the function of each department + how work flows through our organization. Greg’s insight along with an understanding of our vision resulted in a near-perfect design from the very first blueprint.”
Karen Miller, Executive Vice President, Manpower Central Iowa

