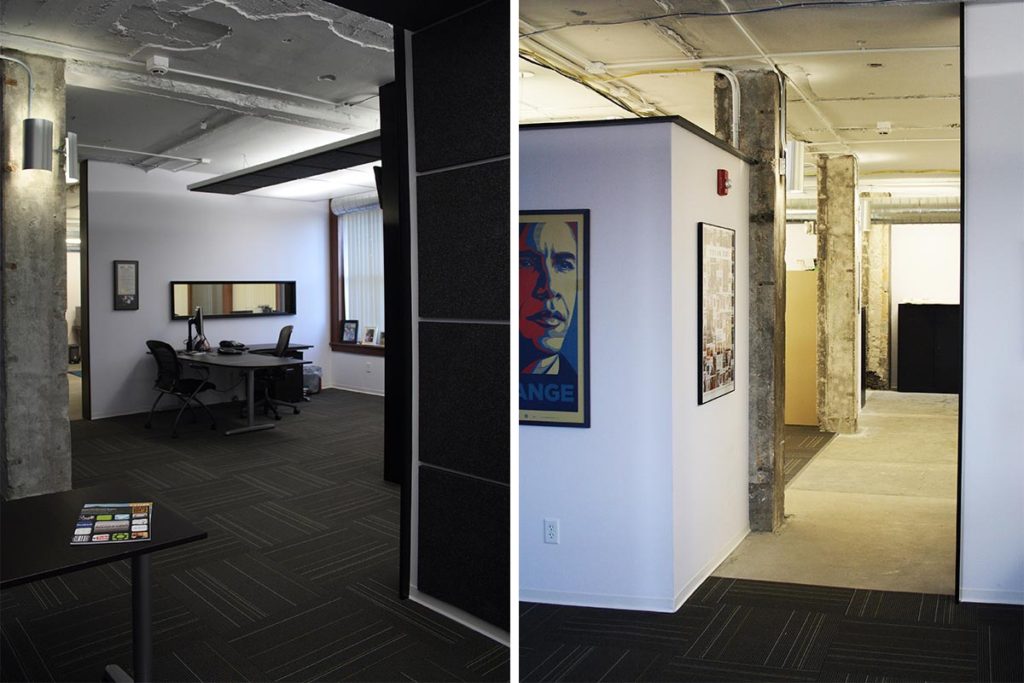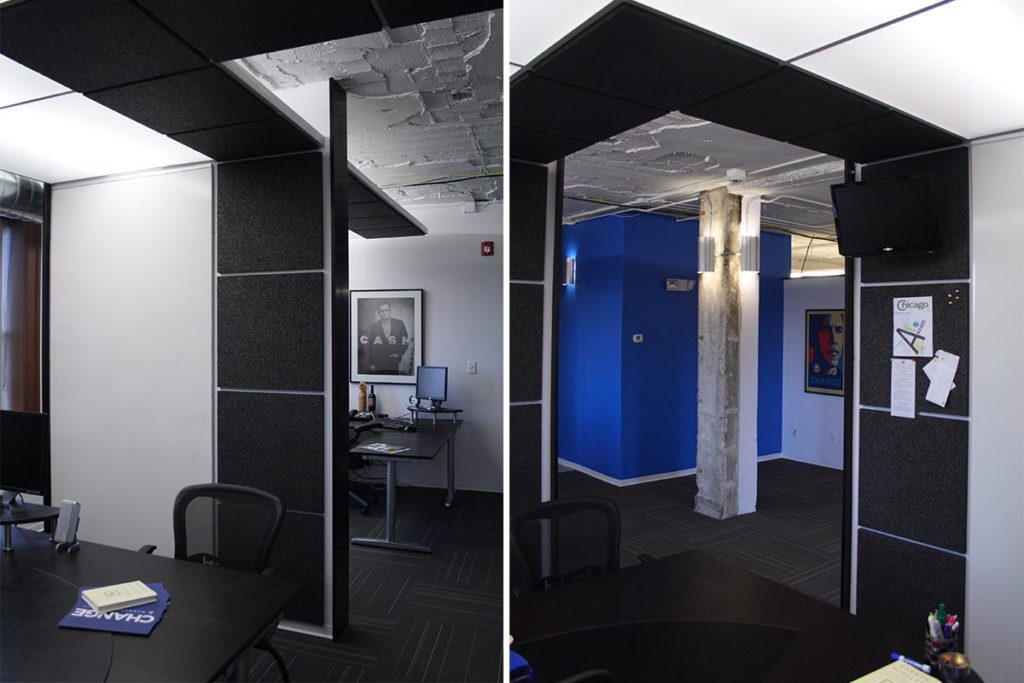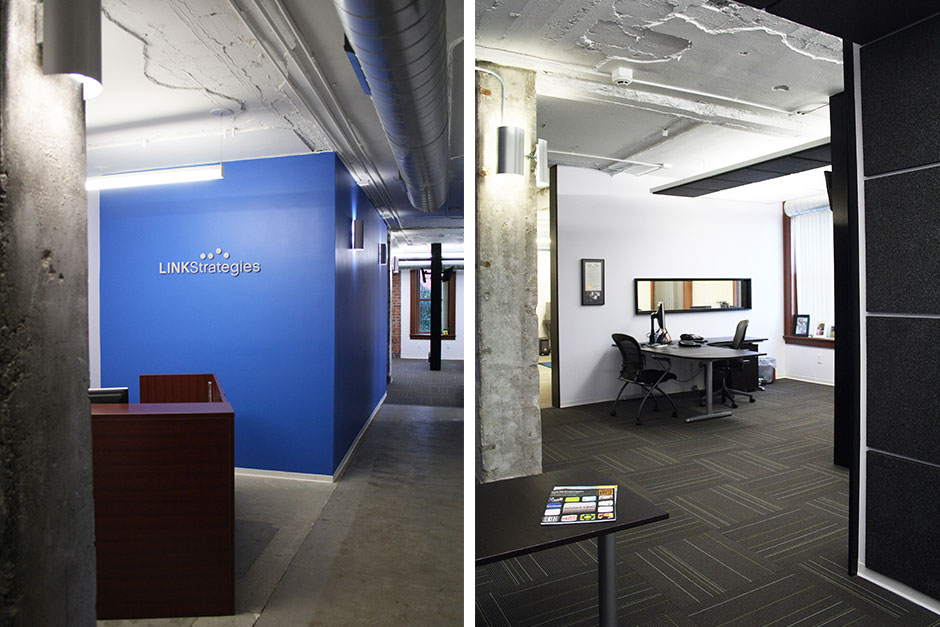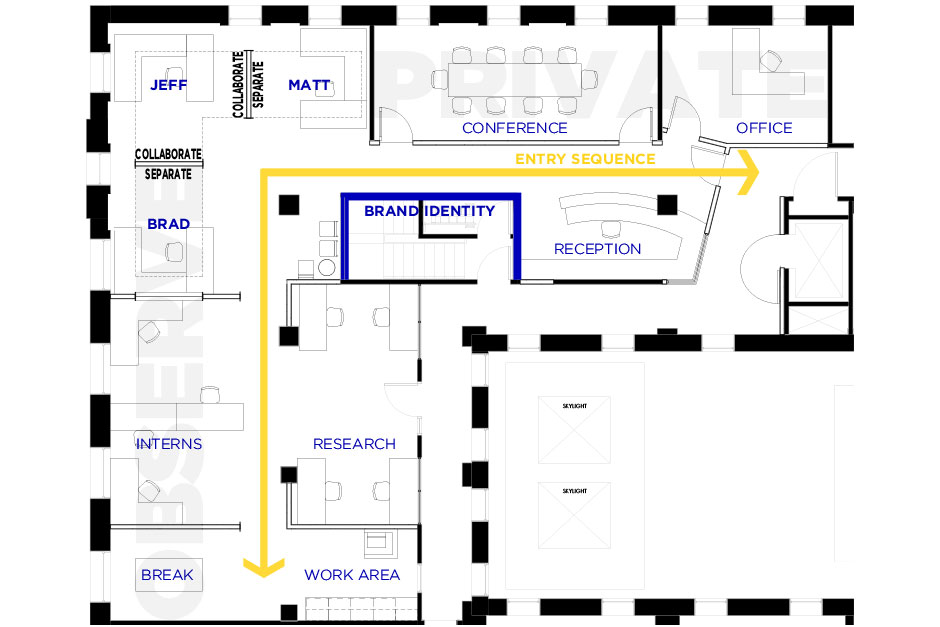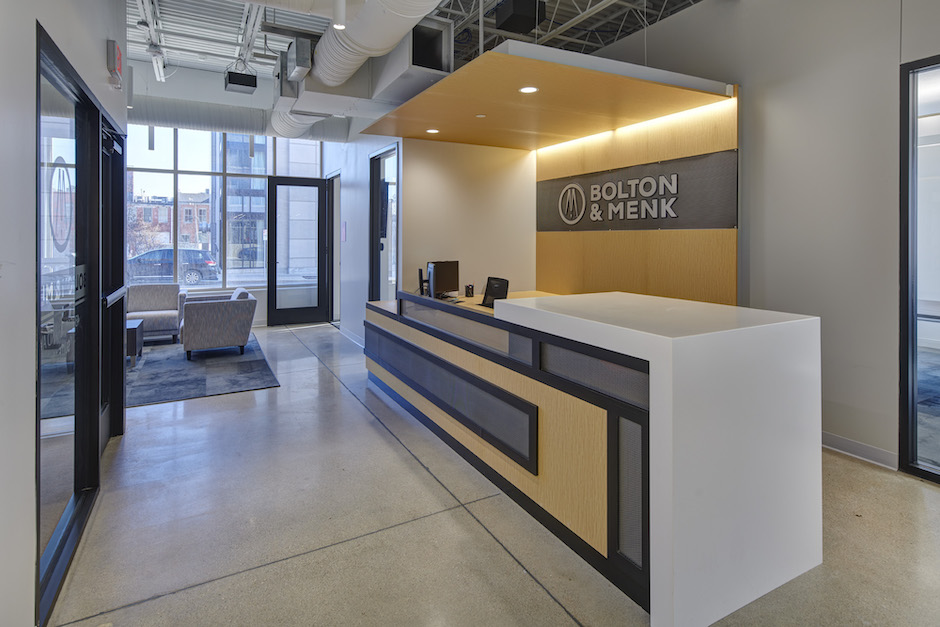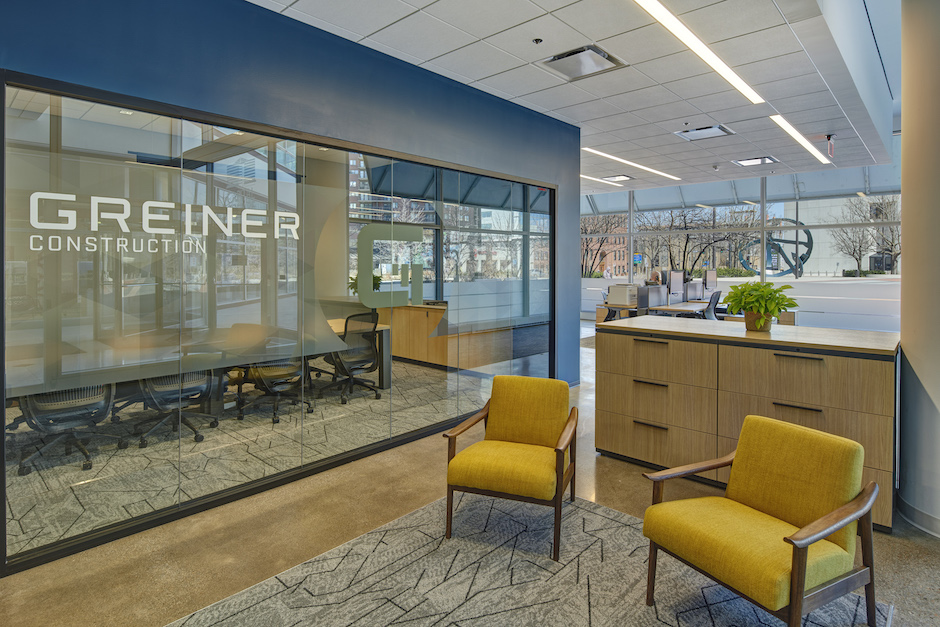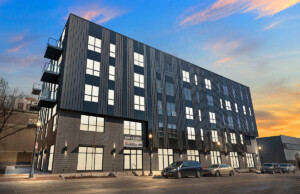LINK Strategies Office
OfficePull Back
The workflow of Link Strategies sets it apart: collaborative, open, energetic + vital to the consulting group’s success. As such, the owner required an environment that was exciting + fresh for client visitors + young interns, all delivered on a modest budget.
Momentum
We used what the building had to offer, focusing cost on key function elements + leaving other space flexible. The retrofit combined 3 partner offices into 1 space, slightly divided, that feeds collaboration + brainstorming. We carved up the space for specific observation + acoustic separation purposes with slot windows + purposeful wall heights + a raw aesthetic.
Impact
Brainstorming is on display with custom dividers integrating whiteboards, lighting, pin-up space + acoustic panels. New modern white walls with dynamic oversized trim framing sculpted openings contrast with the warmth of exposed rough textured ceilings, existing concrete floors + masonry walls. Link Strategies uses the space to showcase their process + energize staff.
"Greg + Dan not only helped design a space for us that is open + functional, they helped us understand what we needed + how our spaces support the work we do.”
Jeff Link, President, Link Strategies

