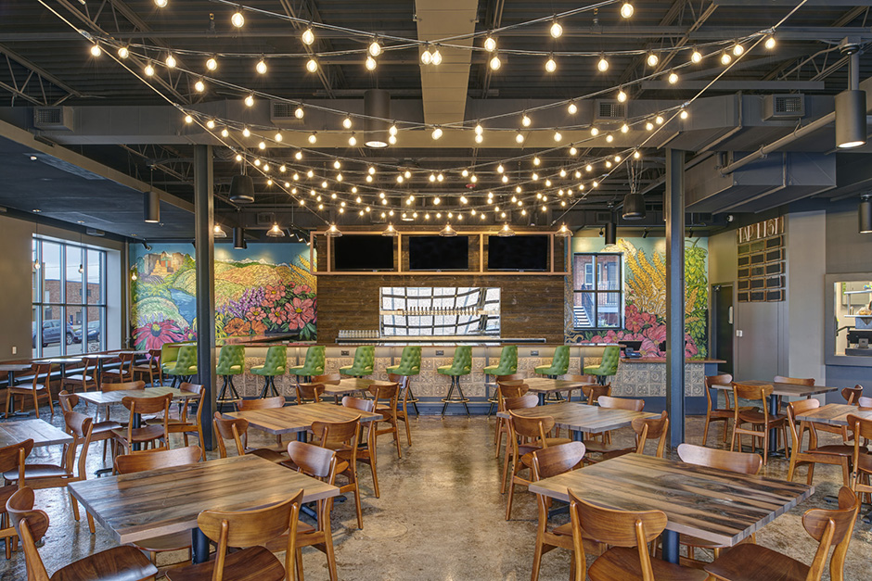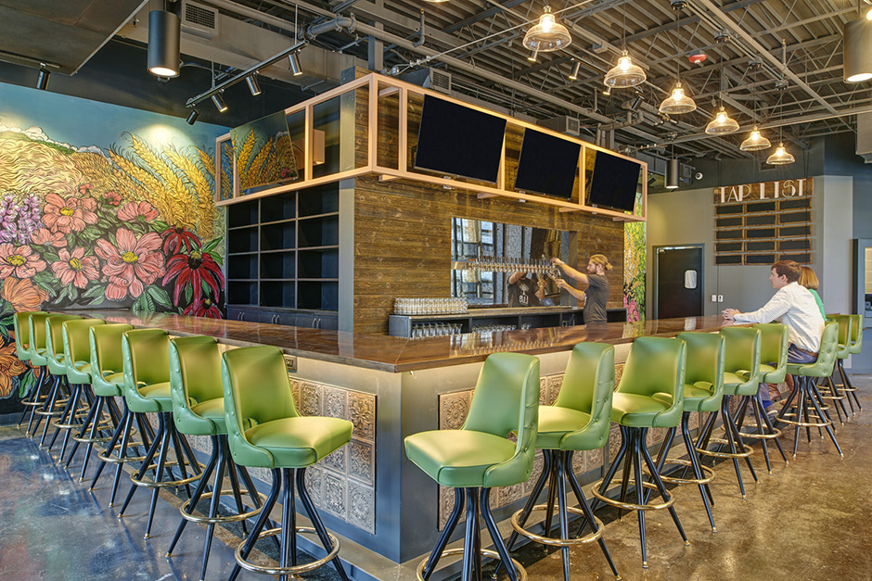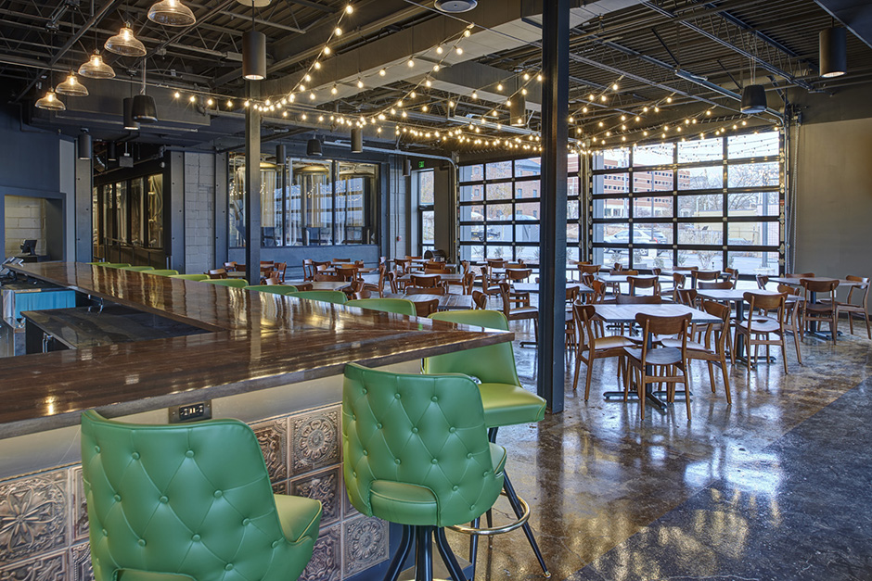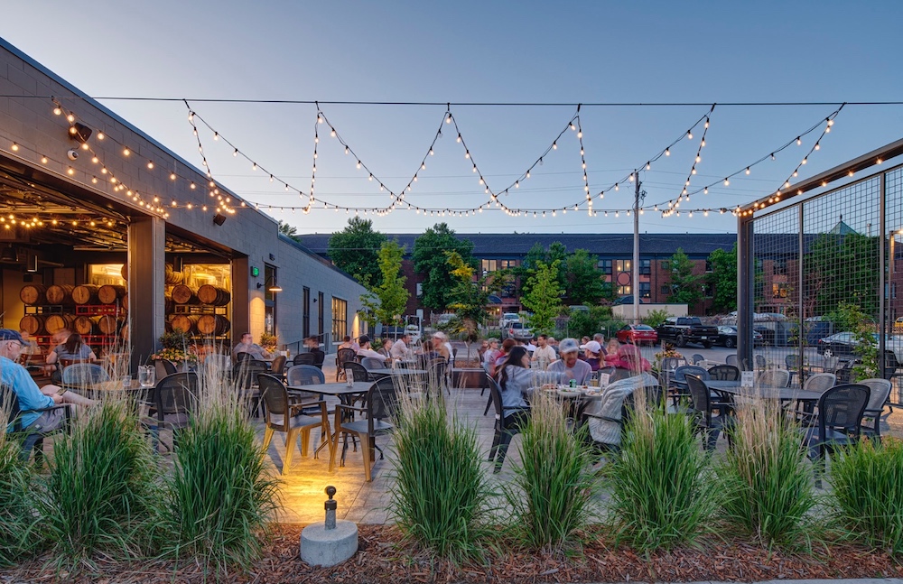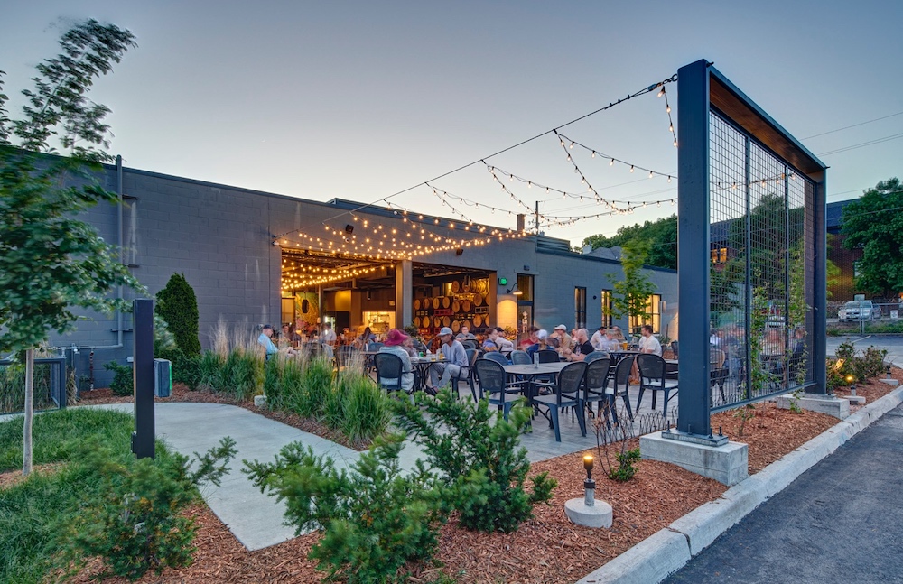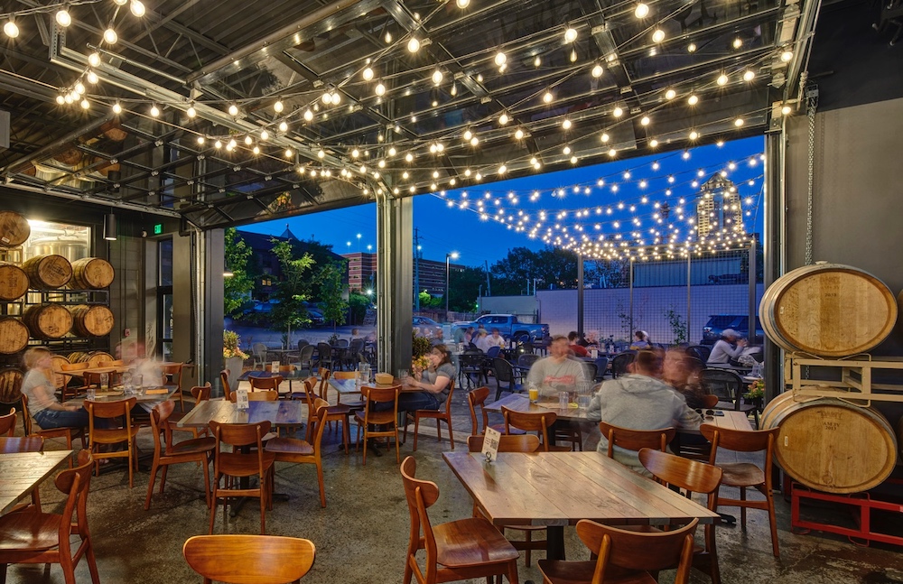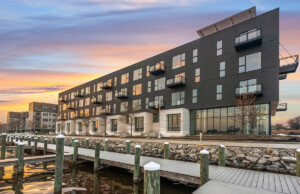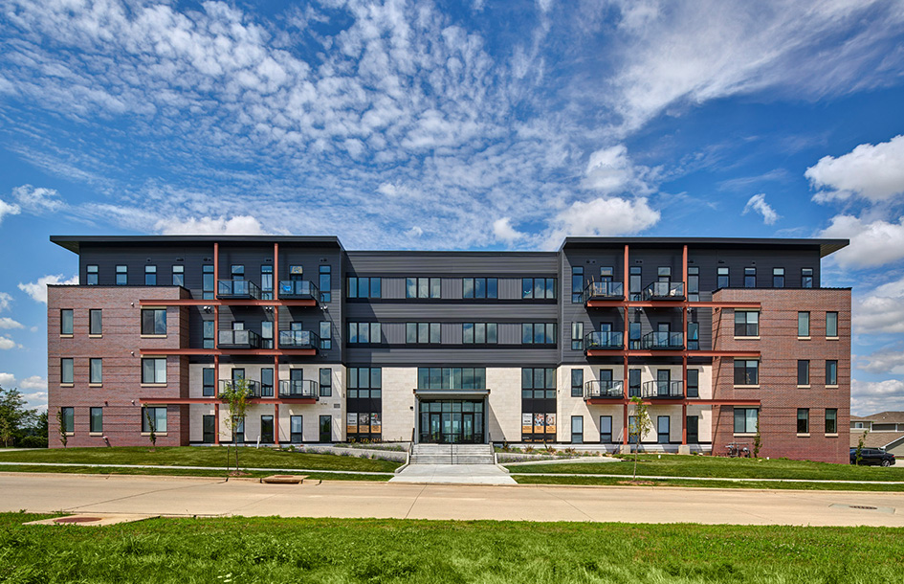Lua Brewing
CommercialActivate // Neighborhood + Street + Patio
Lua Brewing Co. is conceptualized as the living room of the community. The understated front porch uses greenery and lighting to guide guests into the space. Immediately upon entry, a transition space is felt with lowered overhead elements and a large community dining table. Further on, a large hand-painted mural serves as a backdrop for the bar to the west. To the east, visitors will notice penetrations have been maximized with glass openings and overhead doors, linking the indoor and outdoor gathering spaces with the garden patio.
The brewery itself is seen as the heart of the project. Program and circulation pivots around brewery giving visibility into operations from all positions on the site.
Connect // Visual Connection + Permeability
The site is located along a future commercial corridor at the edge of a historic residential neighborhood. The street is still in transition, and maintains the existing residential buildings, as well as proposed new construction single family homes in the block directly to the west. Inspiration is taken from an established residential form of the multi-family block, dating back to 1900-1920, “typified by simple rectilinear shape, brick construction, and the concentration of decorative detail at cornice level and at door and window openings.” It seeks to use design logic similar to Hoyt Sherman Place, which “to a purist’s eye appeared a concoction of an architect who could not decide on a single style. But it was well proportioned, and represented the custom, even conviction, that truly American houses should blend styles in many unique ways.” The concept takes inspiration from the context through a focus on proportion and alignment, allowing for a variety of styles to coexist.

