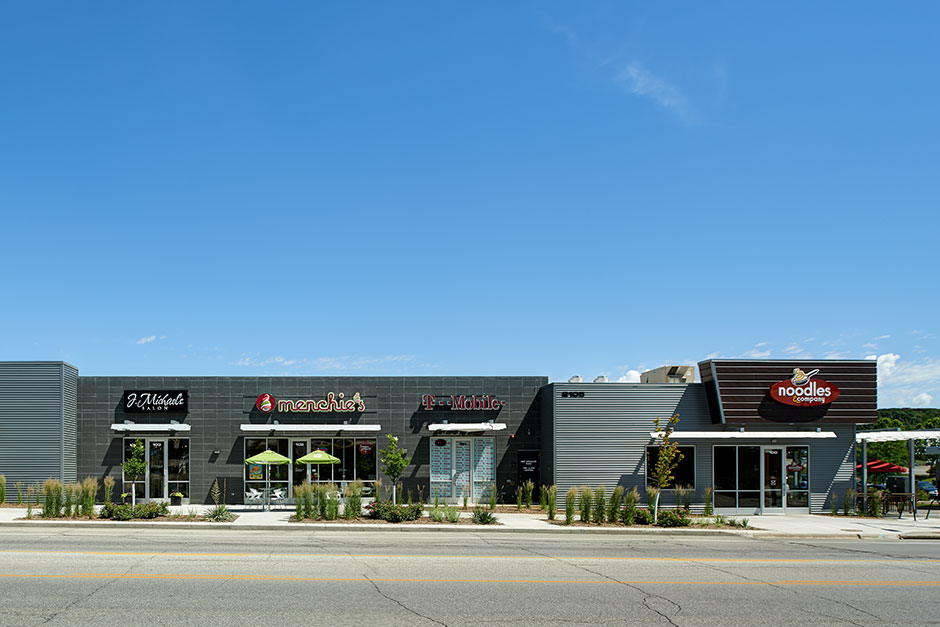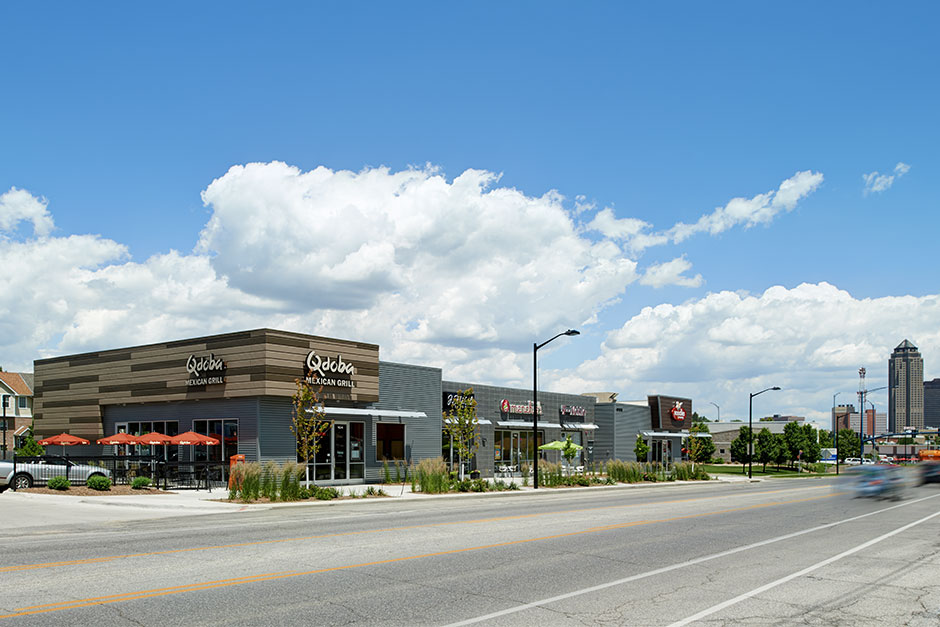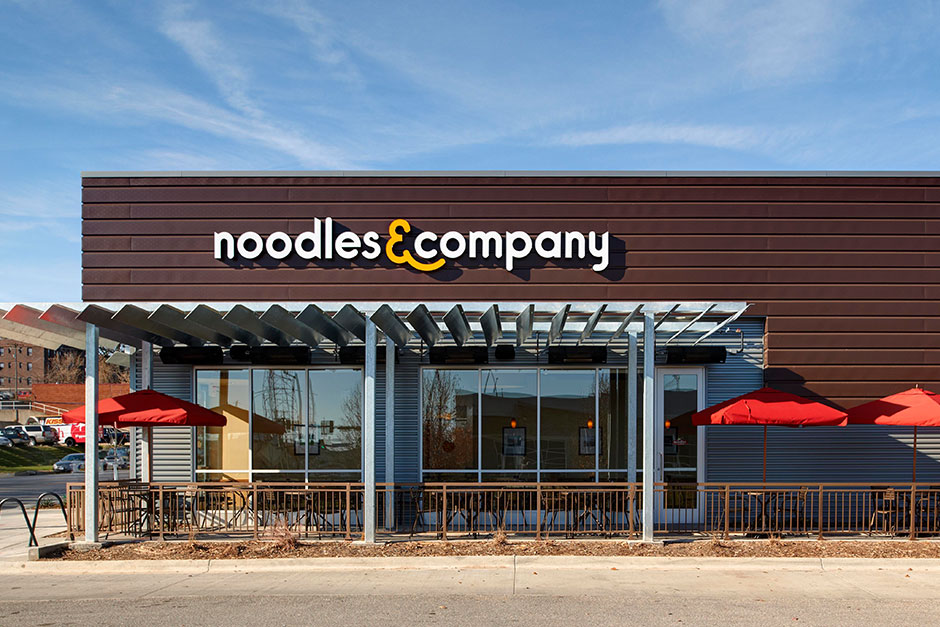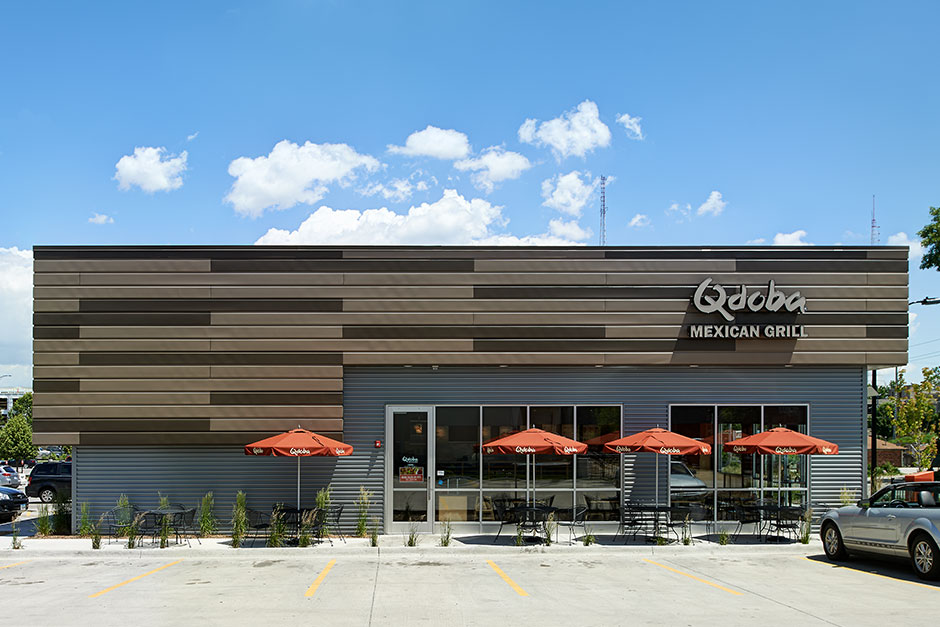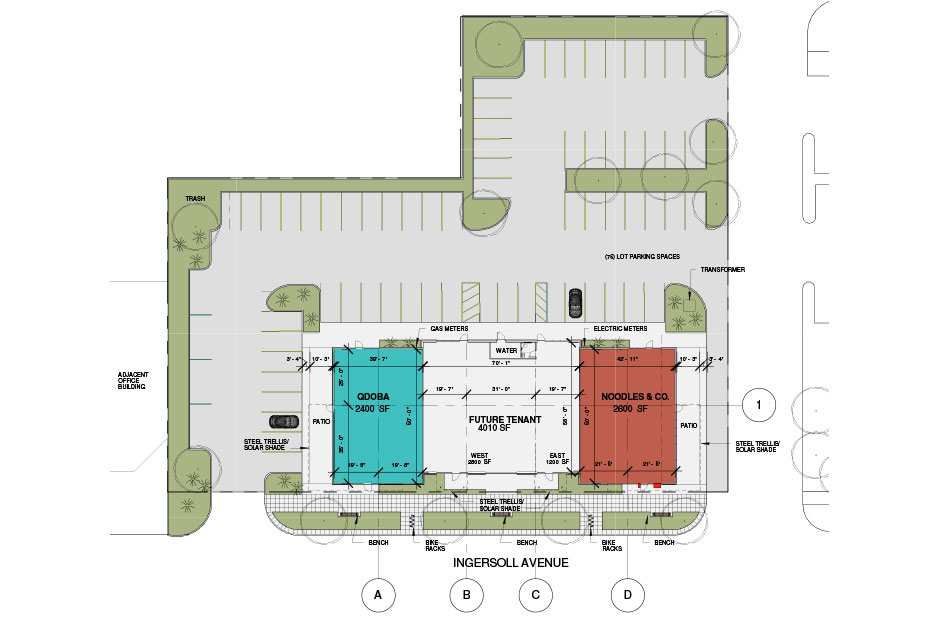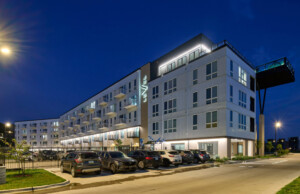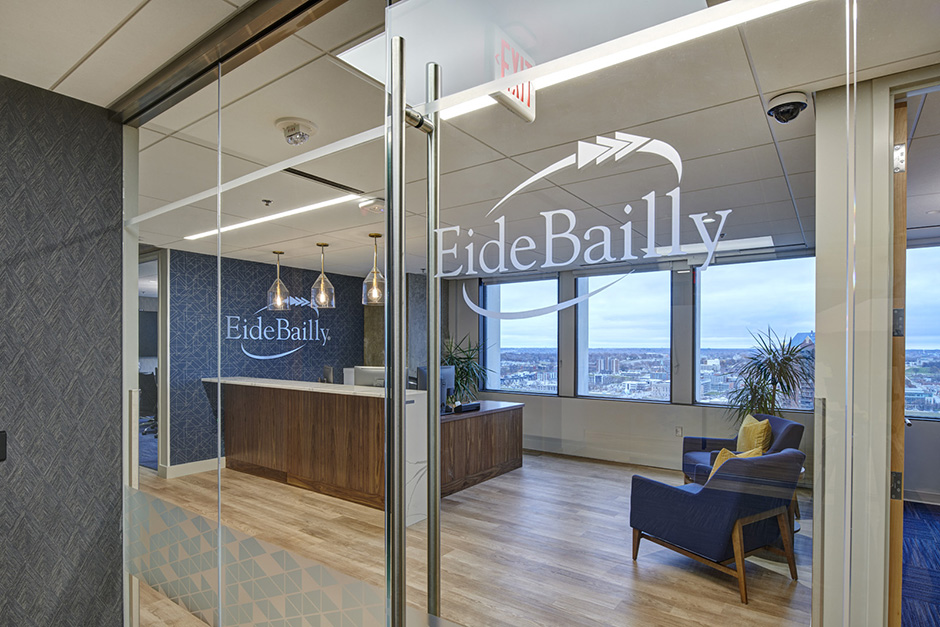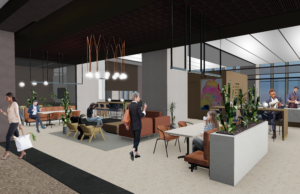Ingersoll Retail
CommercialPull Back
The Ingersoll Avenue commercial corridor in Des Moines is on the rise. Streetscape improvements + successful shops + restaurants further to the west of this project indicate that it’s fast becoming a walkable urban destination. This project infills a car lot between 2 non-retail buildings at the corridor’s main entrance from the adjacent auto-oriented arterial. Visibility, parking + access were key to enticing retail anchor tenants, + the budget needed to hold close to typical commercial strips.
Momentum
Three masses step down the sidewalk, so entry into each space is direct from the pedestrian path, rather than disconnected by a ramp or steps. Metal panels + masonry identify each section of the building, relating to the historic scale + character of the corridor, which has many individual buildings built over time with shared party walls. The building end caps work for future tenant brand guidelines to point to both the front + rear doors while opening to adjacent patio space + screening mechanicals.
Impact
The design pushes simple wood-framed construction methods to create a simple + integrated retail building in an established corridor. The large massing of the adjacent buildings is mitigated + the street feels walkable. The owners landed quality national chains Qdoba Mexican Grill + Noodles & Company as anchors. The retail bays were pre-leased using concept design imagery at a time when the brand-new retail strip across the street sat empty in a down economy. Good design truly is good business.
"Slingshot Architecture achieved a creative, functional neighborhood retail center that has activated a quiet part of the Ingersoll commercial corridor. They designed a 4 sided building that met the needs of the neighborhood as well as the functional needs of the national retailers. This balance was difficult, but important to both parties.
Jake Chistensen, President, Christensen Development

