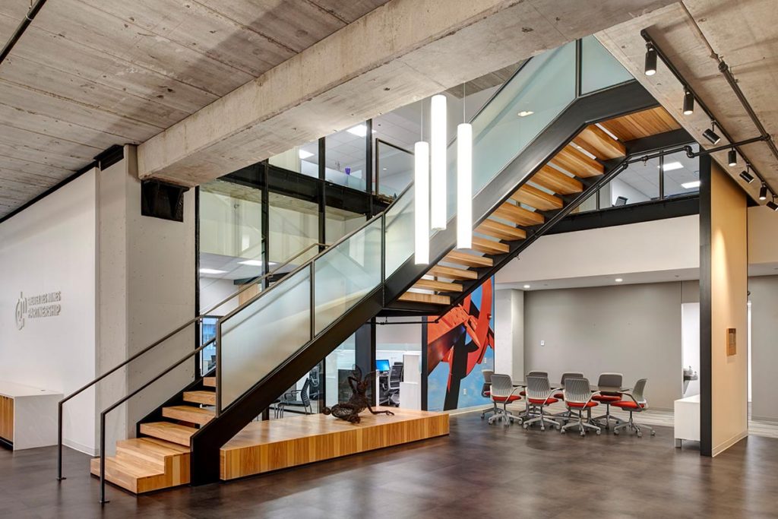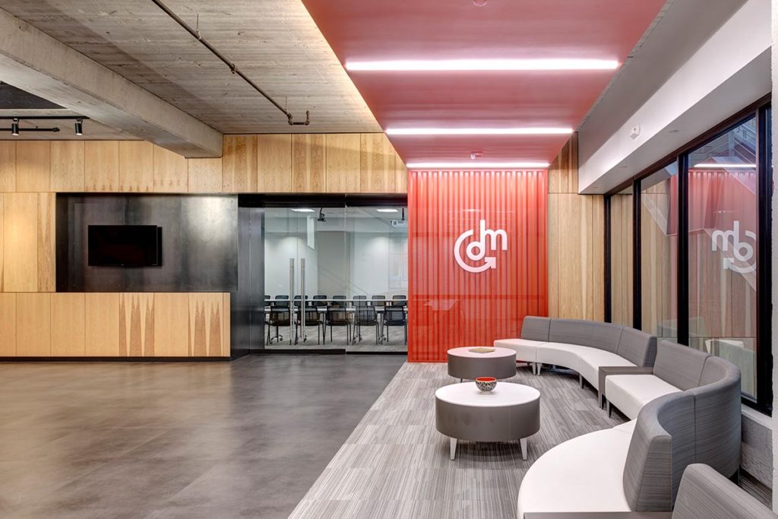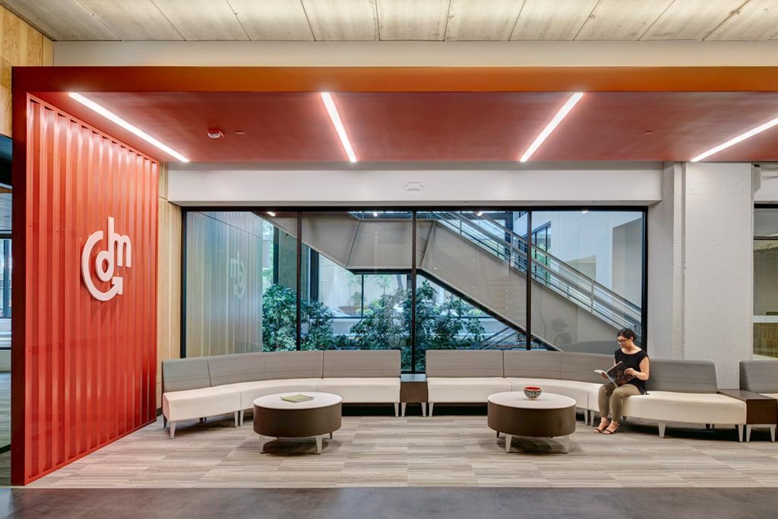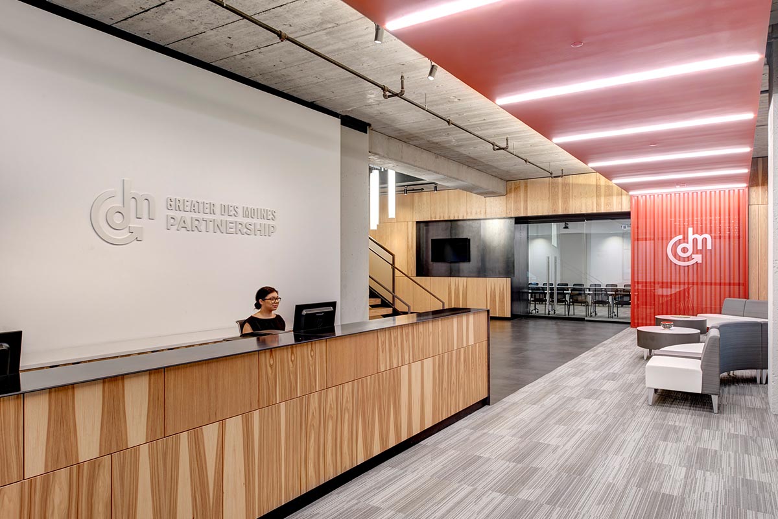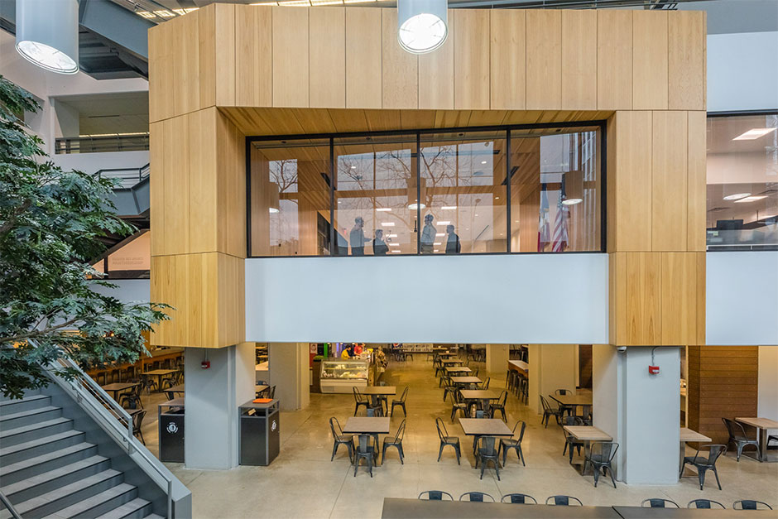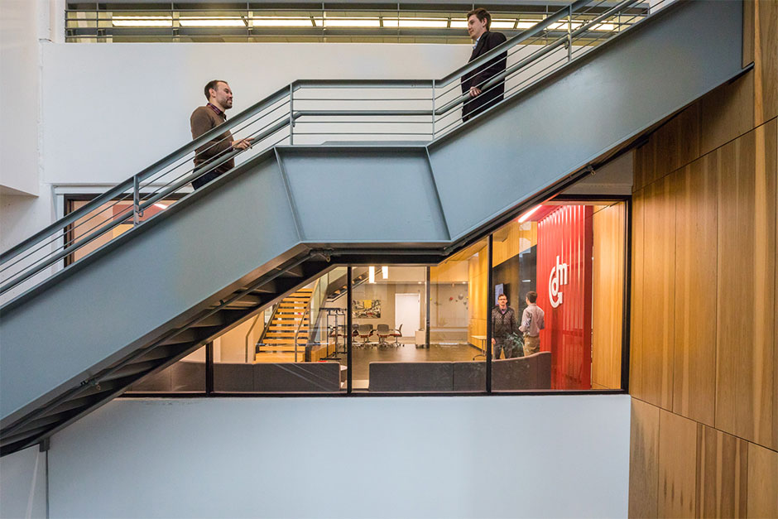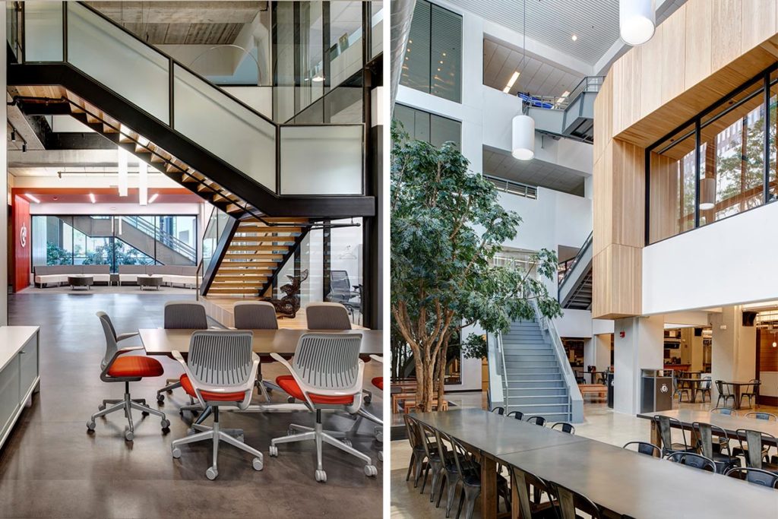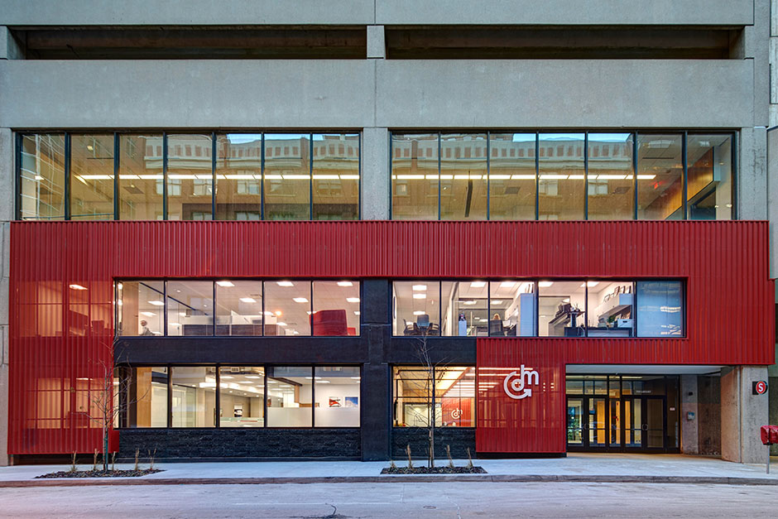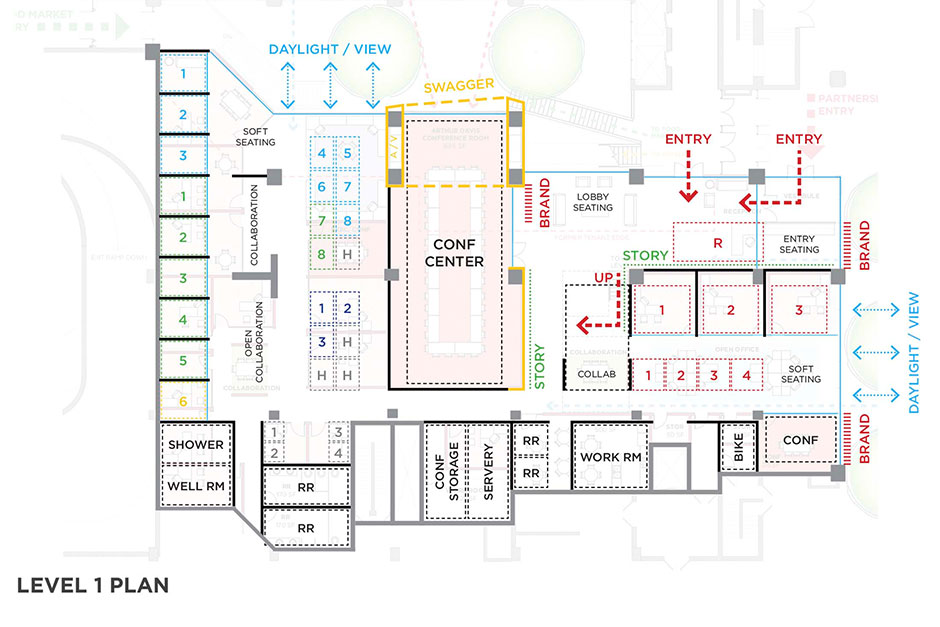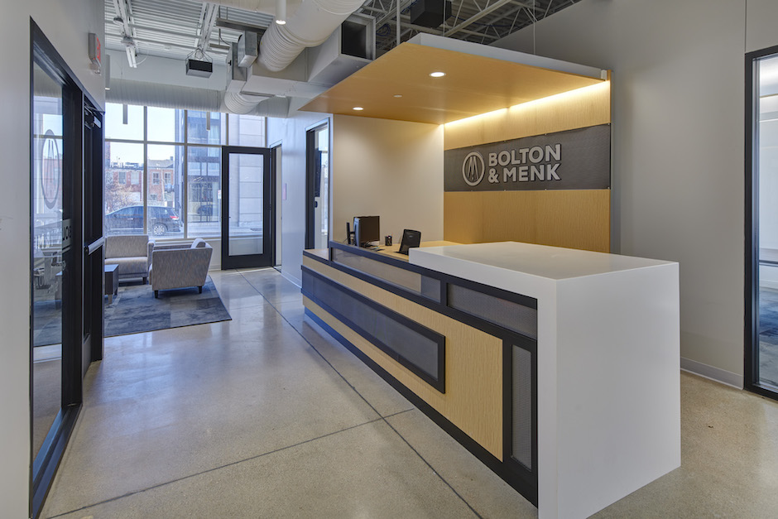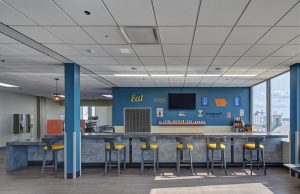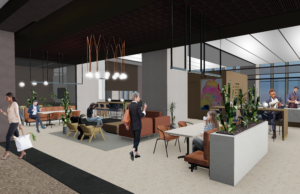Greater Des Moines Partnership
OfficePull Back
Smoke + water damage destroyed the Greater Des Moines Partnership’s office space as the adjoining building caught fire while undergoing restoration in 2014. The client decided to return to its central business district address to signal the resurgence of the fire-devastated city block. Our new design provided an opportunity for increasing the downtown presence, ease of access + natural light.
Momentum
Prior to the fire, the 2-story office space was segmented, with the upper level considered a lesser work environment. To create unity, we included a new internal atrium + grand staircase to connect the different departments + amenity spaces. Our layout also increased the amount of natural daylight deep into the open office environments by moving the atrium glass line and opening up perimeter openings further.
Impact
The client is constantly pursuing positive impacts for the region — the new space now complements this mission. The office design exceeded expectations for the community, visitors + staff in clear, bold ways. Hardworking materials such as hickory, clear sealed steel + perforated metal dialogue with the now exposed concrete building structure (previously hidden under drywall and dropped ceilings). Together, these elements project the energy, confidence + leadership of the organization while staying rooted in the humble work ethic that is intrinsic to the metro area.

