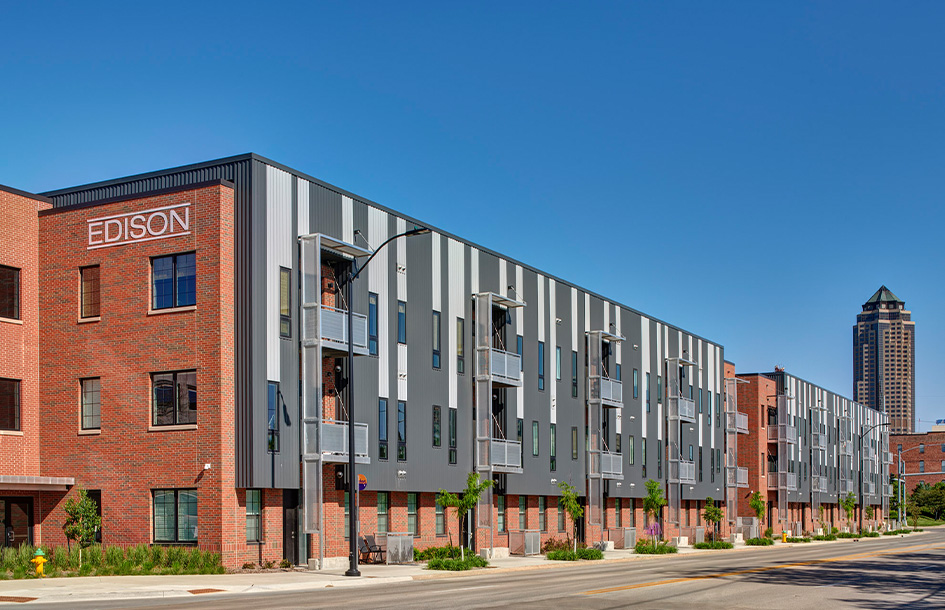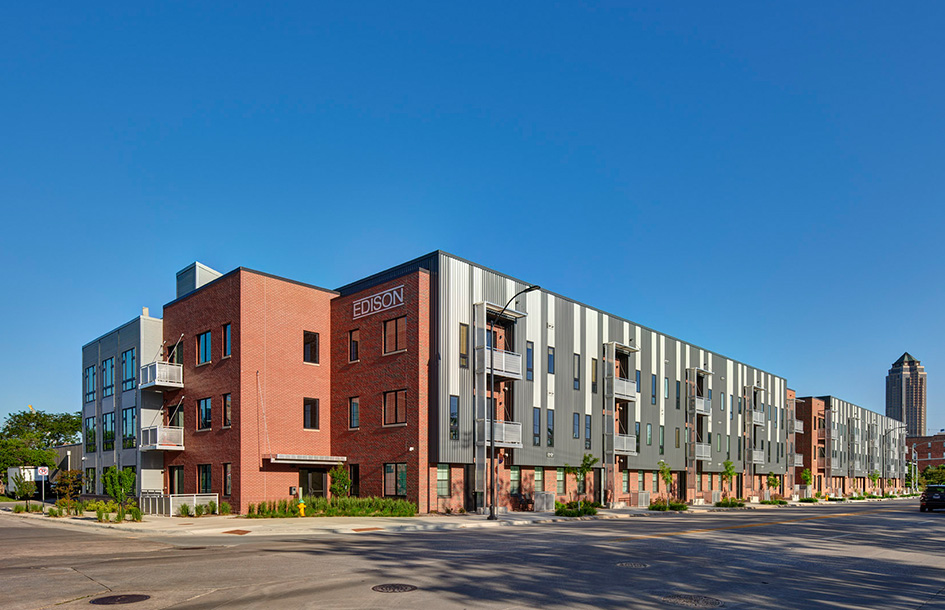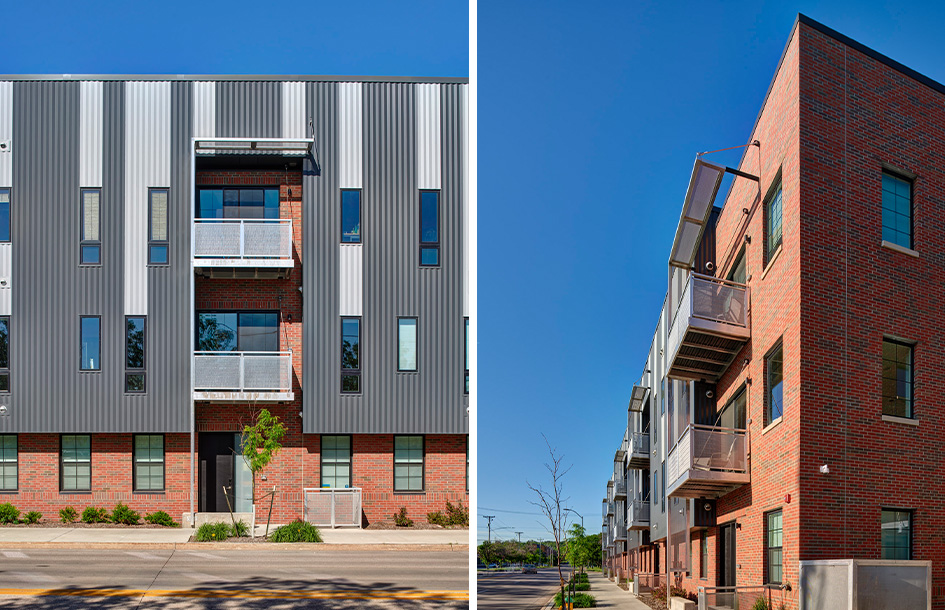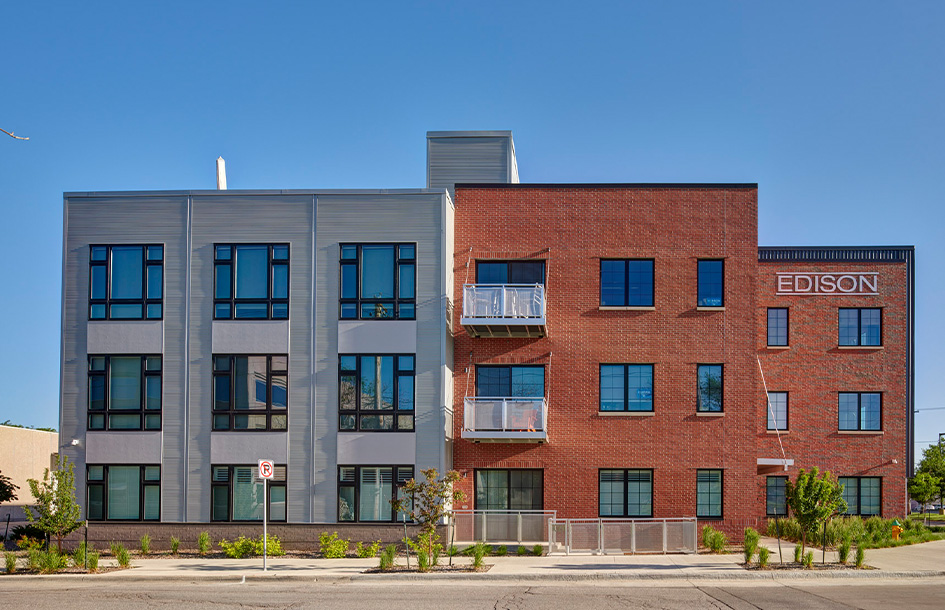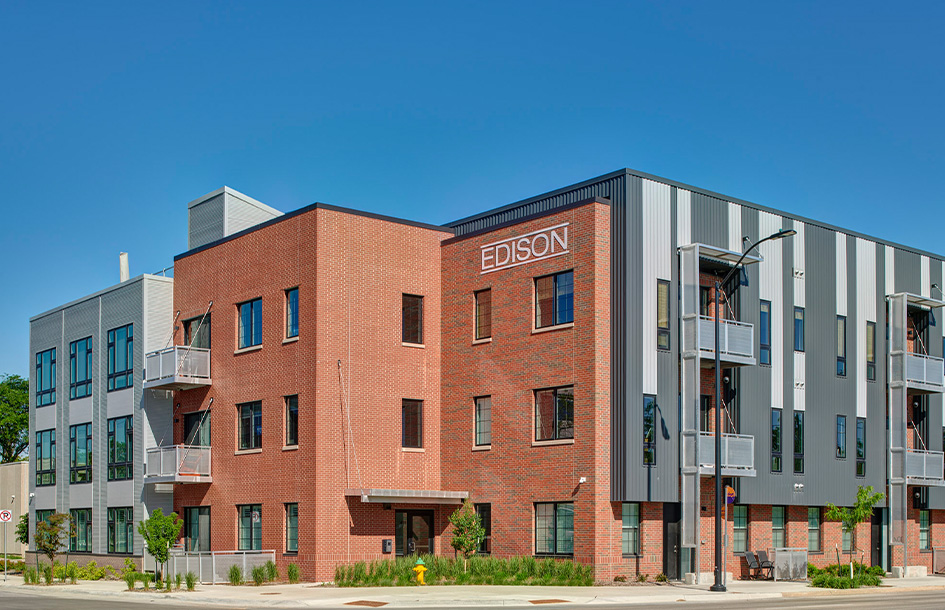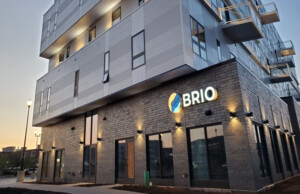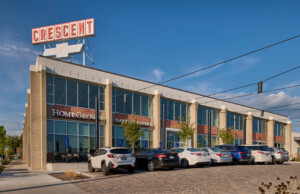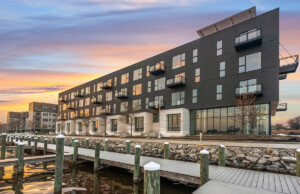Edison
ResidentialCatalytic Transition
Located in an area that is rapidly transforming from its industrial past, this condo development has the opportunity to define what the Des Moines neighborhood south of Martin Luther King Jr. Parkway should be and serve as a catalyst for future development in the area. The buildings will be a transition from the old brick warehouses in the area to a more modern aesthetic.
Modern Wrapped Warehouse
To tie into the existing context of nearby brick warehouses, the base of the building takes on similar characteristics. The warehouse form is wrapped in a modern residential veil that sets the standard for future development. Elements are strategically subtracted from the veil to reveal the character of the warehouse underneath. An industrial expansion is added to the warehouse to maximize use of the site.
Site Opportunity
As one of the first for sale products in the downtown of Des Moines, the project has a great deal of amenities around the site with great views of the city as well as the nearby ballpark and its weekly firework show. Activating the length of the 400′ block with human scale elements, stoops and a pocket park helps connect the pedestrian pathways from MLK down to the Gray’s Lake trail system, creating a walkable neighborhood.

