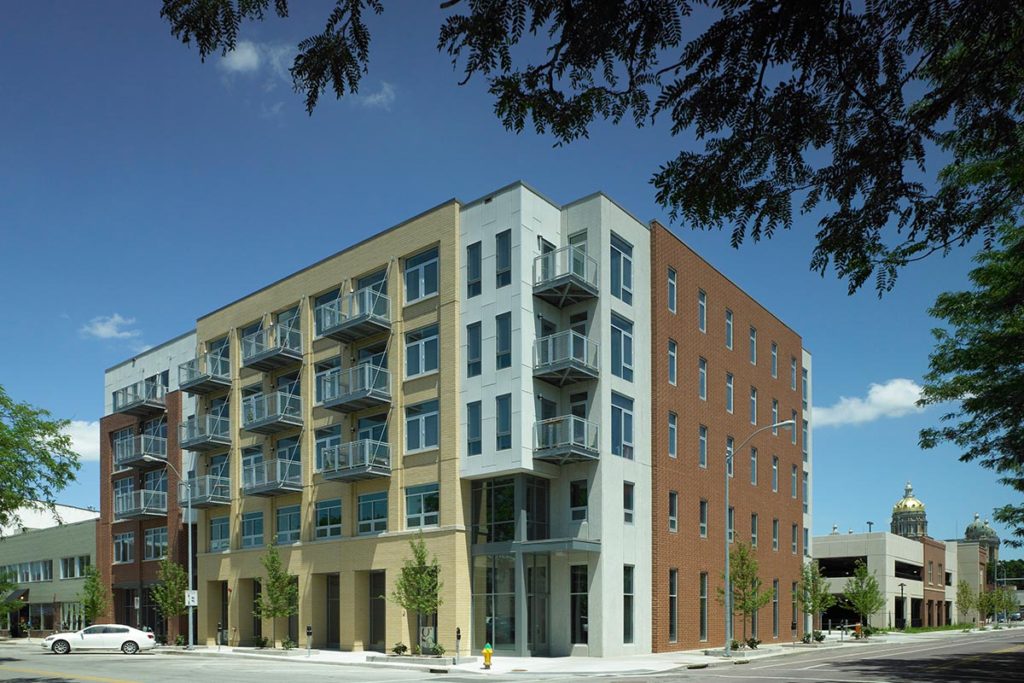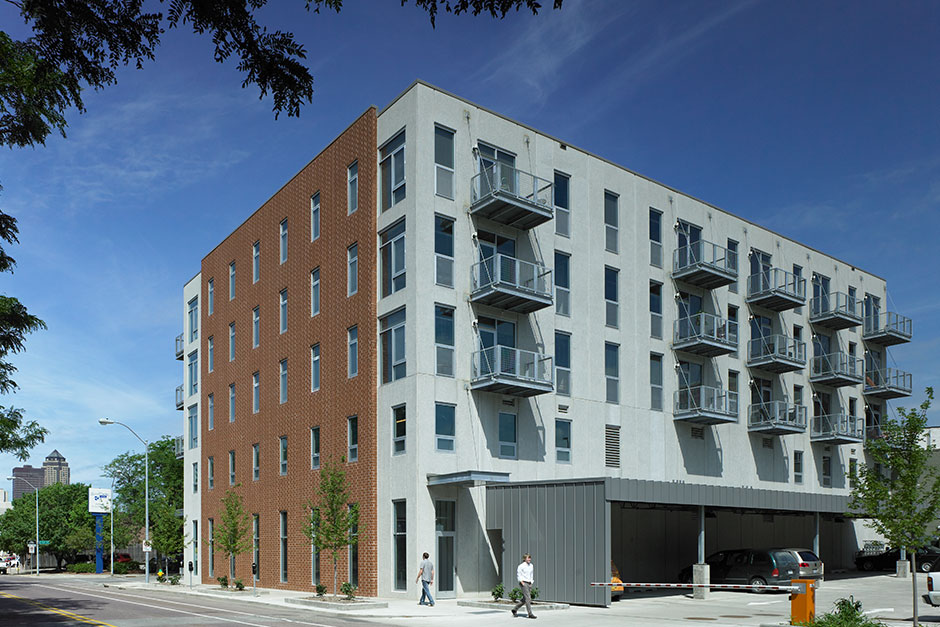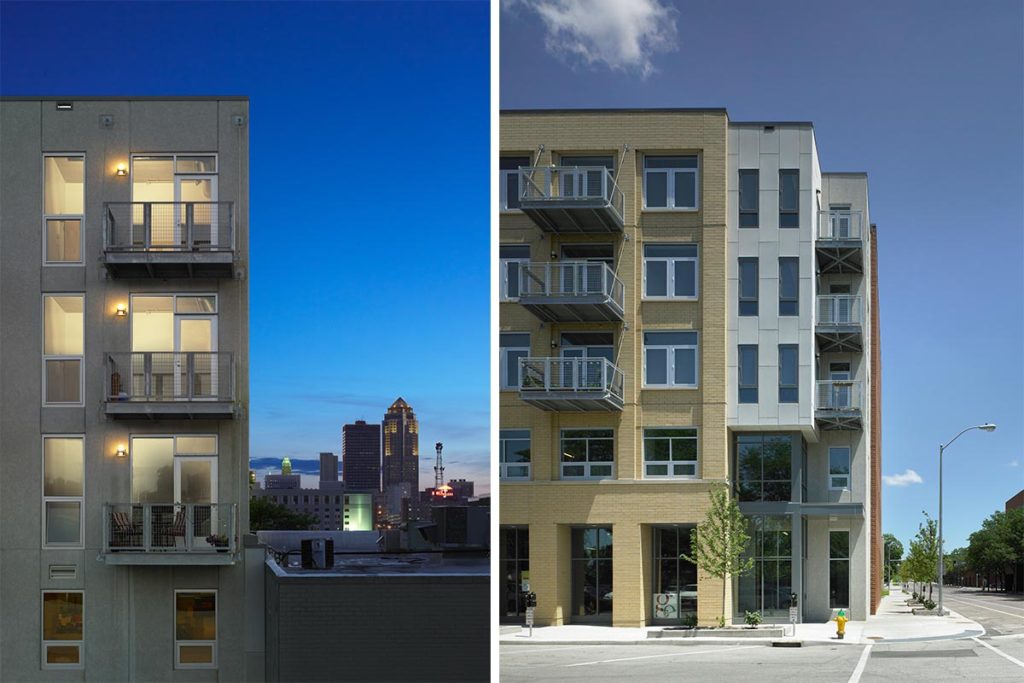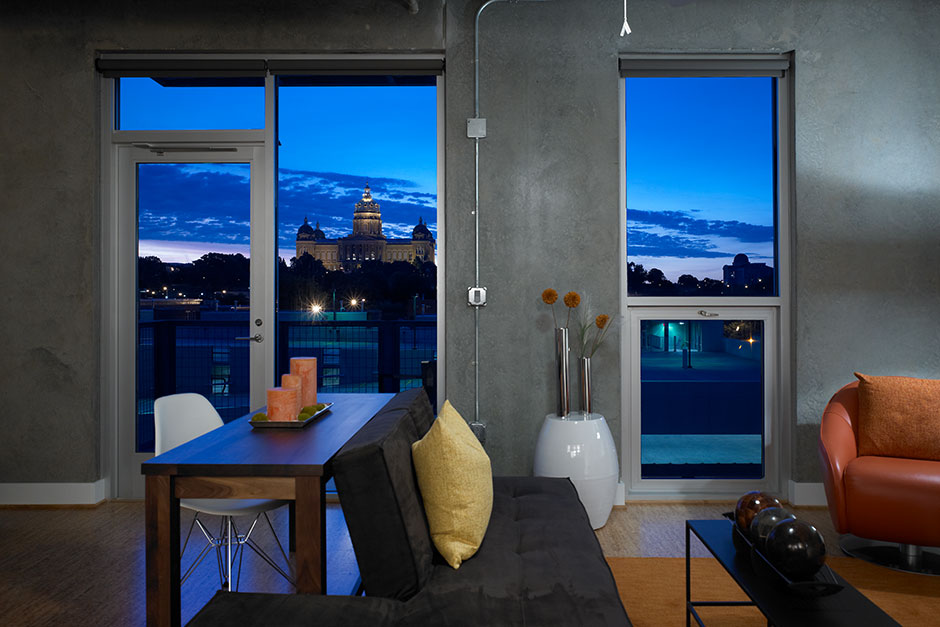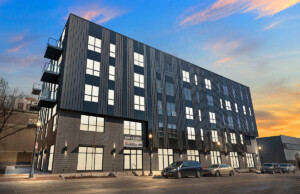e5w
ResidentialPull Back
The master plan was to build two “bookend” buildings on East 5th Street: one at E. 5th + Grand, the other at E. 5th + Walnut. e5w is the first of the “bookends” realized. The urban design plan was to extend + draw the locust street pedestrian activity north + south along E. 5th. As such, e5w would be a mixed-use pedestrian-friendly building. We challenged notions of construction materials to provide permanency within the budget.
Momentum
We balanced the raw precast concrete, steel + large windows with warm materials + bright colors, along with exterior massing + details that tie the building to the historic East Village. Operable windows catch prevailing breezes + concrete thermal mass makes living here greener, more efficient + comfortable. The corner at 4th + Walnut is marked by a layered vertical balcony.
Impact
New street life confirms the success of this mixed-use building in the East Village, including the anchor tenant, Baby Boomers Cafe – another project we designed. Our success is further confirmed by our friendship + continued work as the Howards’ architect on additional projects.
"We exclusively use ge Wattier Architecture [Slingshot]. They take the time to understand our goals, + create innovative designs that are both attractive + practical.”
Tom Howard, President, ST Howard Development

