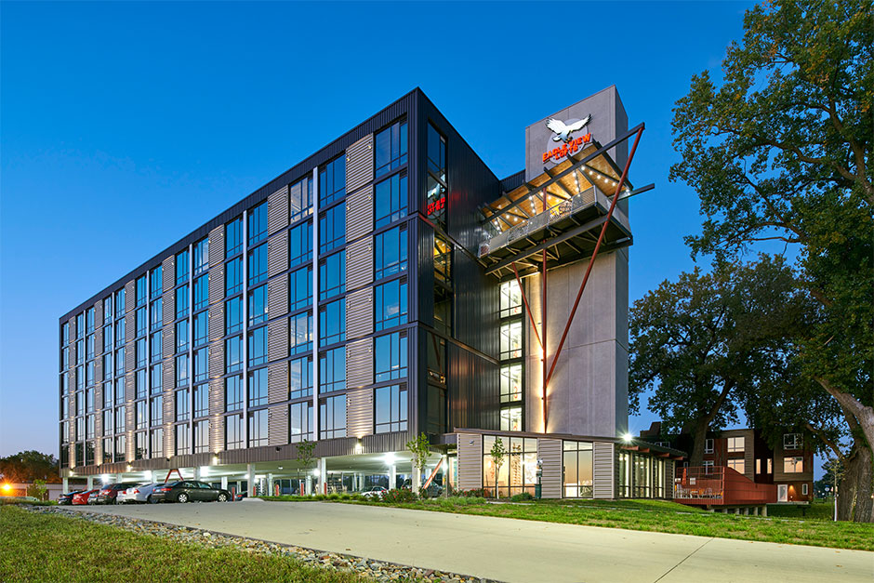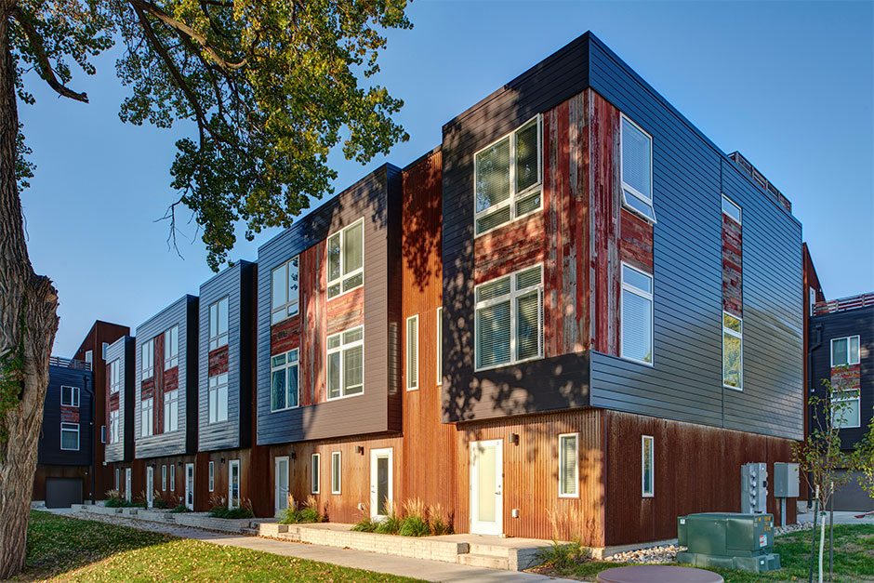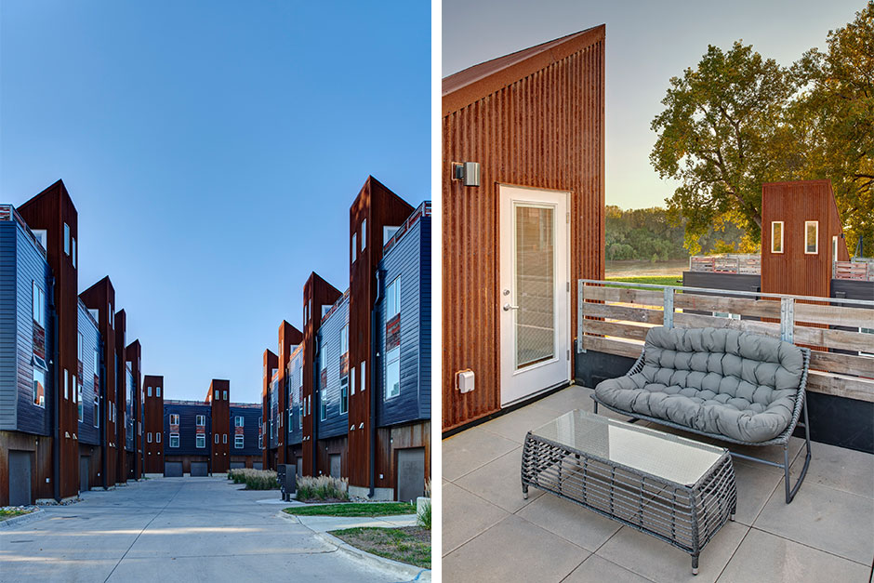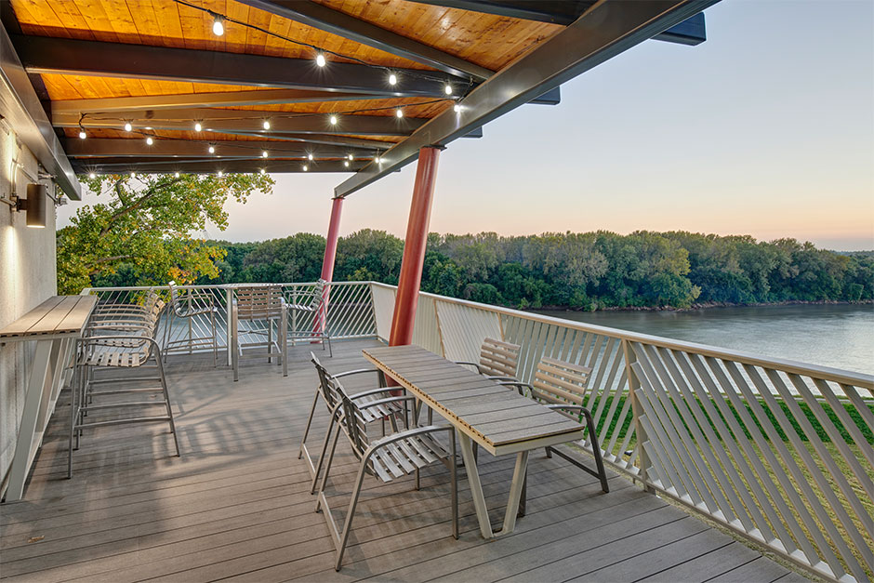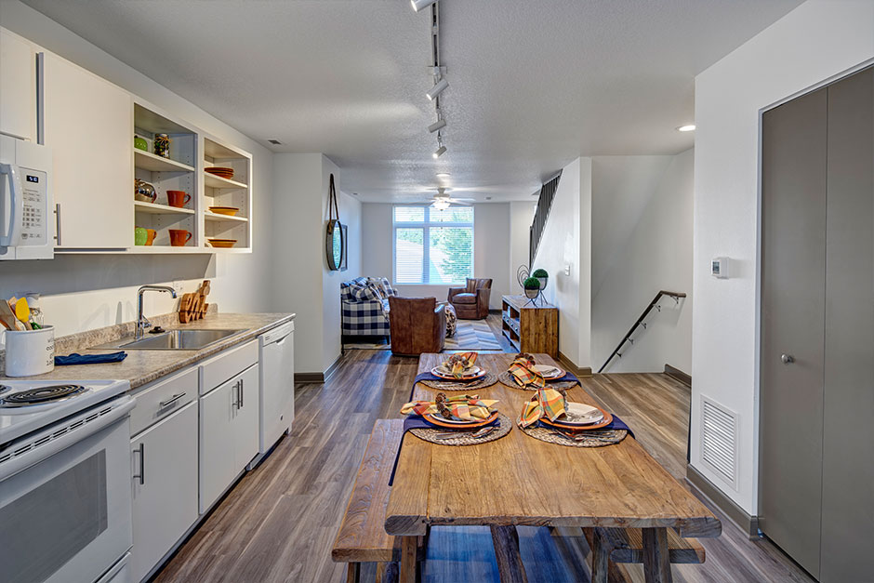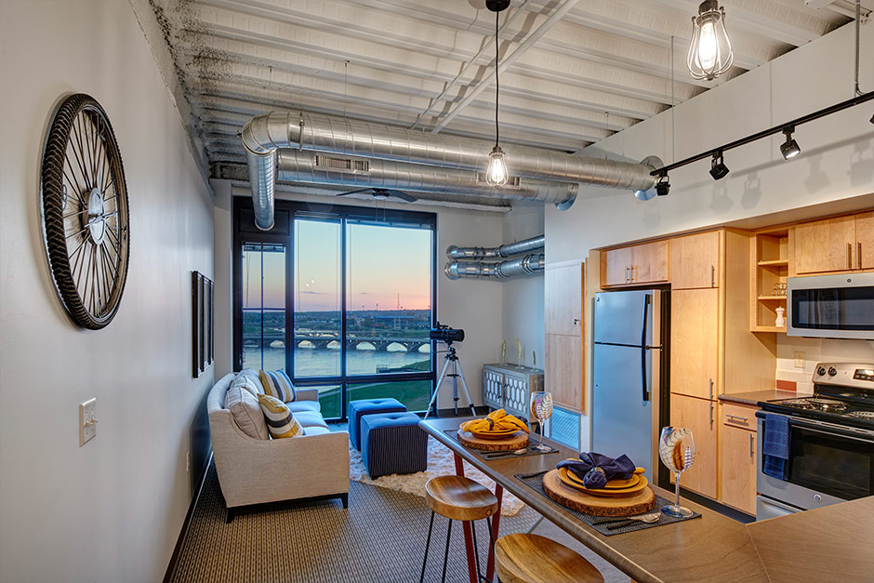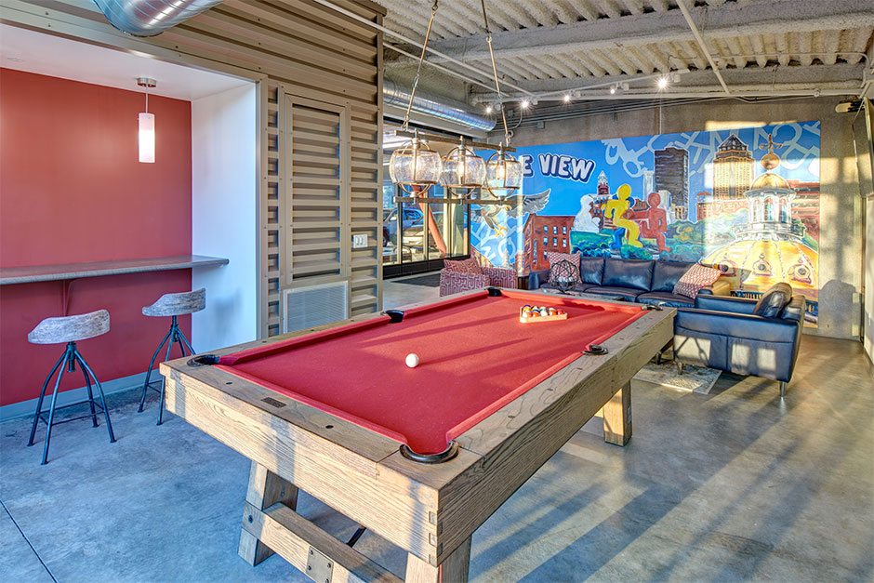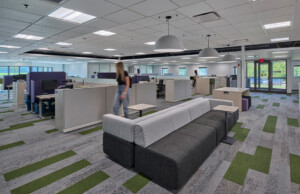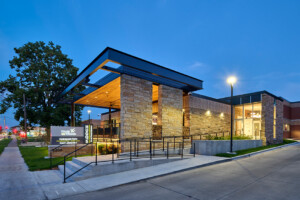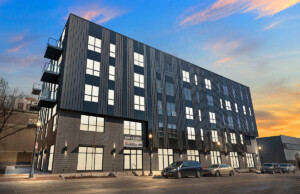Eagle View Townhomes + Lofts
ResidentialSpectacular Views
Oriented towards the downtown skyline, river, and state capitol, Eagle View allows residents to enjoy spectacular views through the extensive use of glass in every unit. The Lofts feature tuck under parking, which lifts the units above the levy height, and maintains the views for all. A common balcony, nestled uniquely into the side of the building, mirrors the natural beauty of the eagle nesting site nearby.
Community Spaces
The developer looked at this project as a catalyst for growing the area south of downtown and building more diverse housing options in the community. This inclusive neighborhood features income restriction in 52% of the units, which allows for great access to this development for community residents. The concept of community manifested in our design by the creation of a community garden. Residents also enjoy the use of a common room, fitness area, and swimming pool. The townhomes have minimal pavement and maximized pedestrian connections between other units and main roads.
Progressive Efficiency
In keeping with low impact development practices and to meet Green Streets criteria, the development features a no mow fescue, other natural ground cover, bioswale, retention, and ground water infiltration. The mechanical system features LED lighting throughout, air‑to‑heat pumps, and a progressive envelope system that exceeds energy code by 14%.

