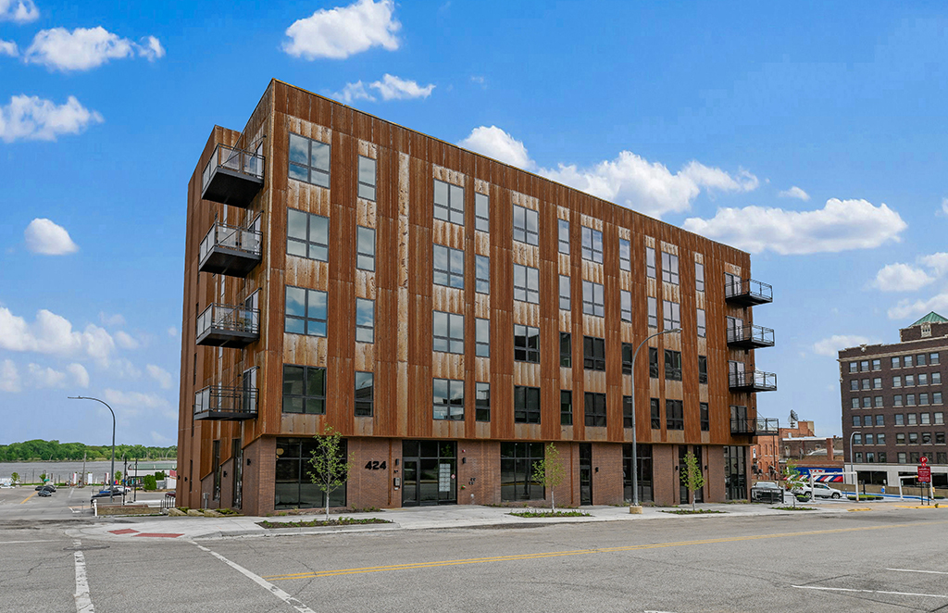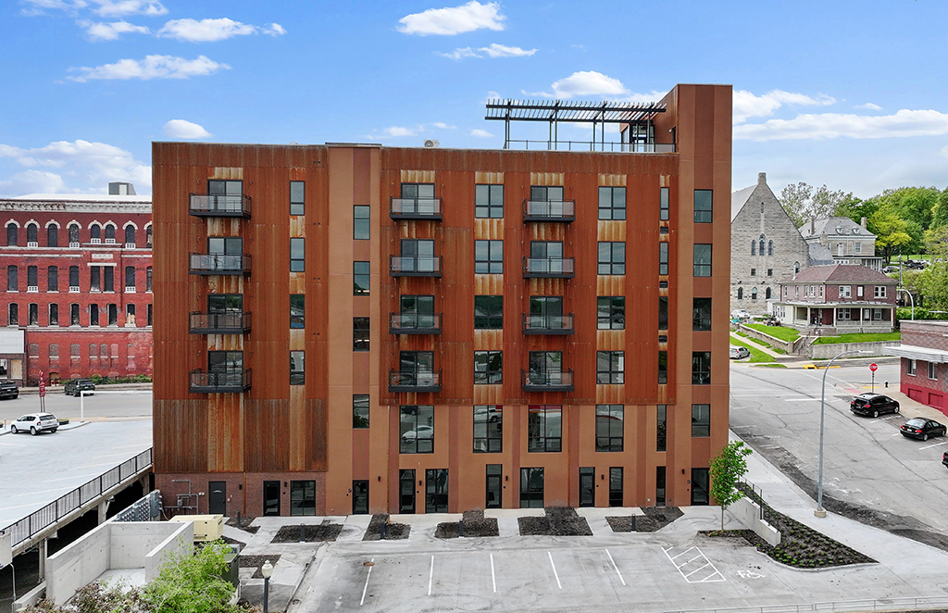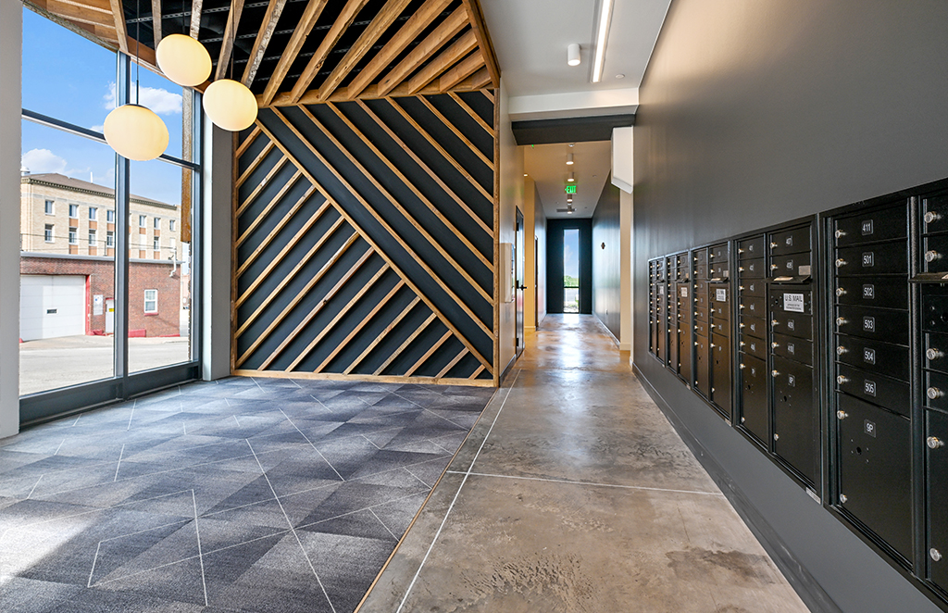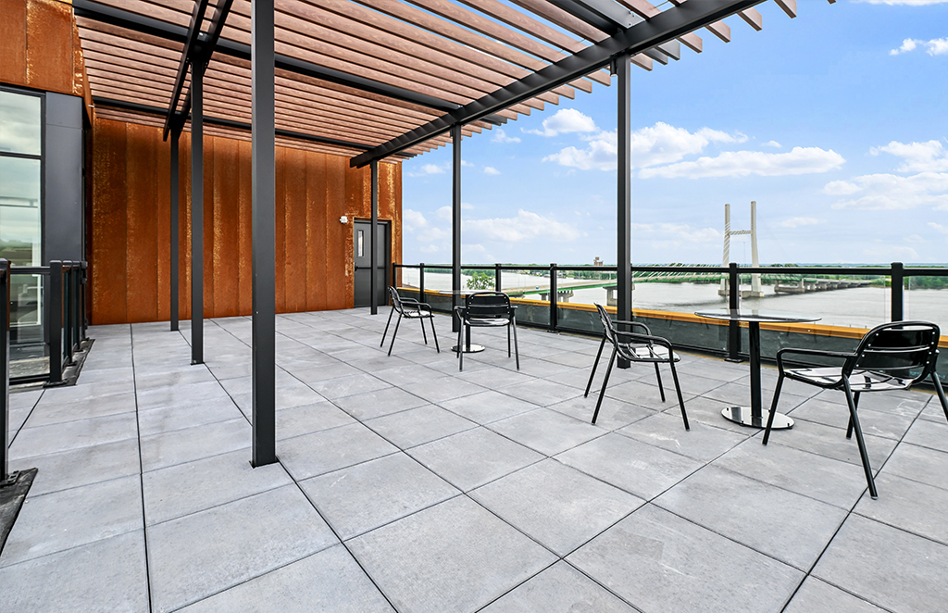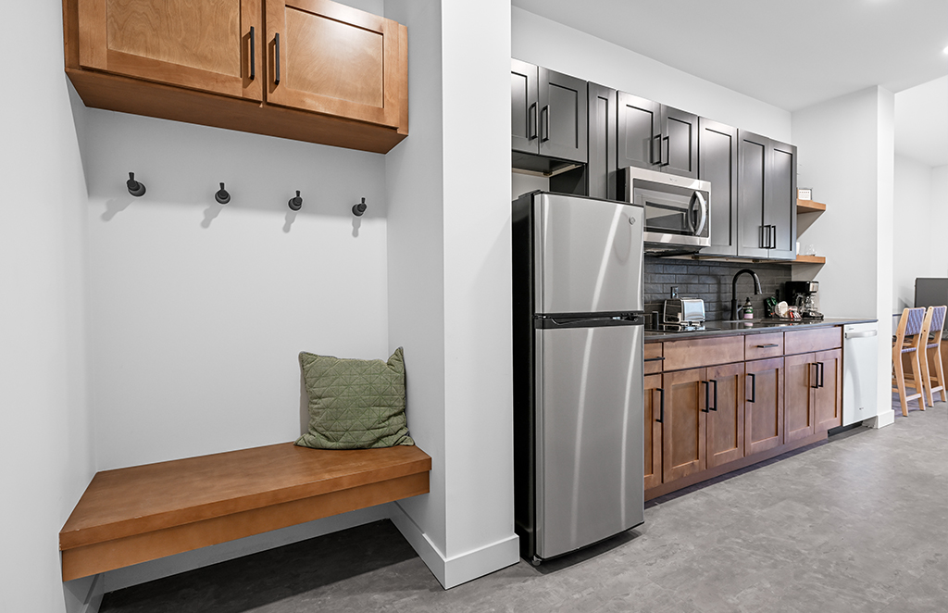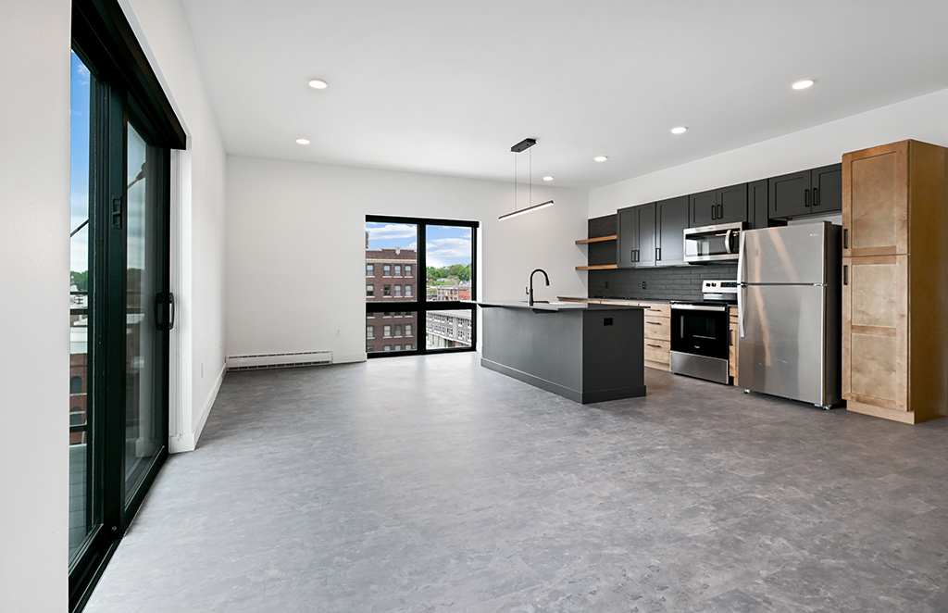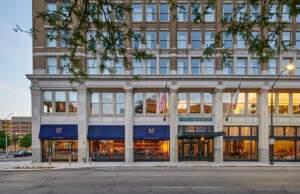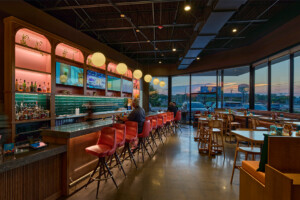Burlington Mixed Use
Commercial / ResidentialACTIVE GROUND PLANE
The residential complex provides ground level uses distributed to extend the pedestrian zones of the city and stitch into the vibrant activity of downtown Burlington. A public green space with an open courtyard concept connects residents of the building with the public.
MICRO-RETAIL
Micro-commercial spaces provide frequent points of entry for pedestrian activity with the opportunity for new retail ventures to start up in smaller footprints. The pedestrian focused experience in this mixed-use development promotes interaction between business, residents and the public.
URBAN LIVING
Residential units front urban street space and also quieter urban green space for a variety of living options. Courtyard facing units also capture specific views of the river and bridge.

