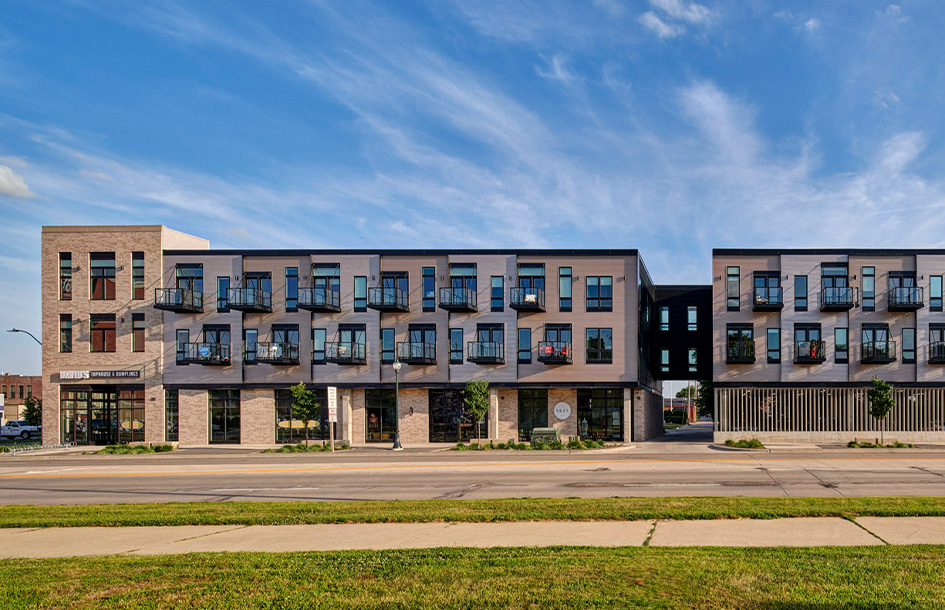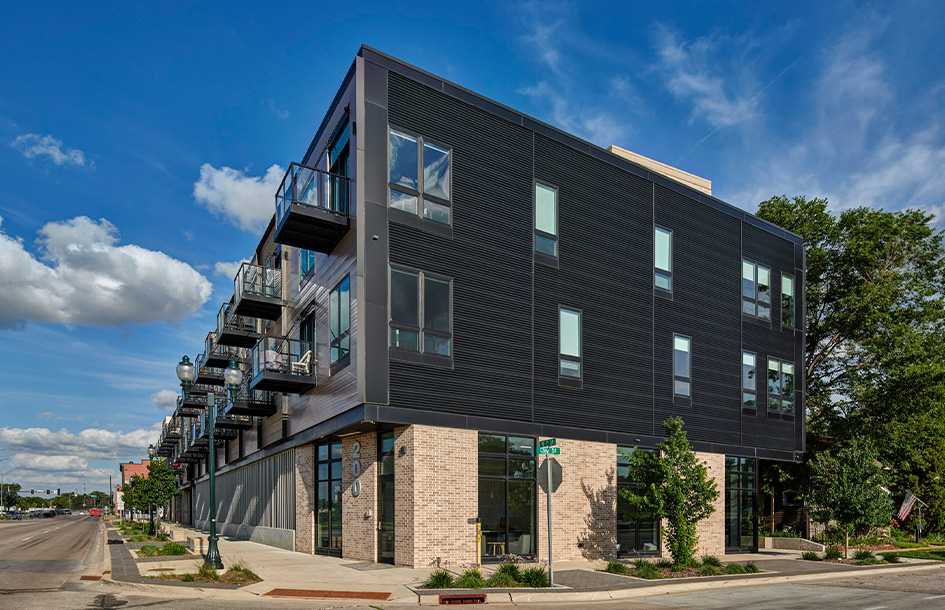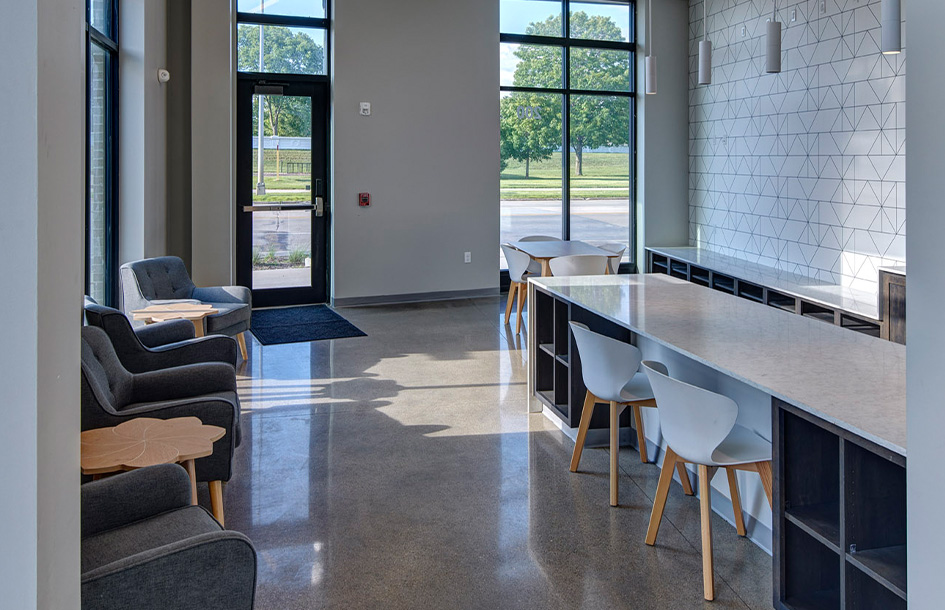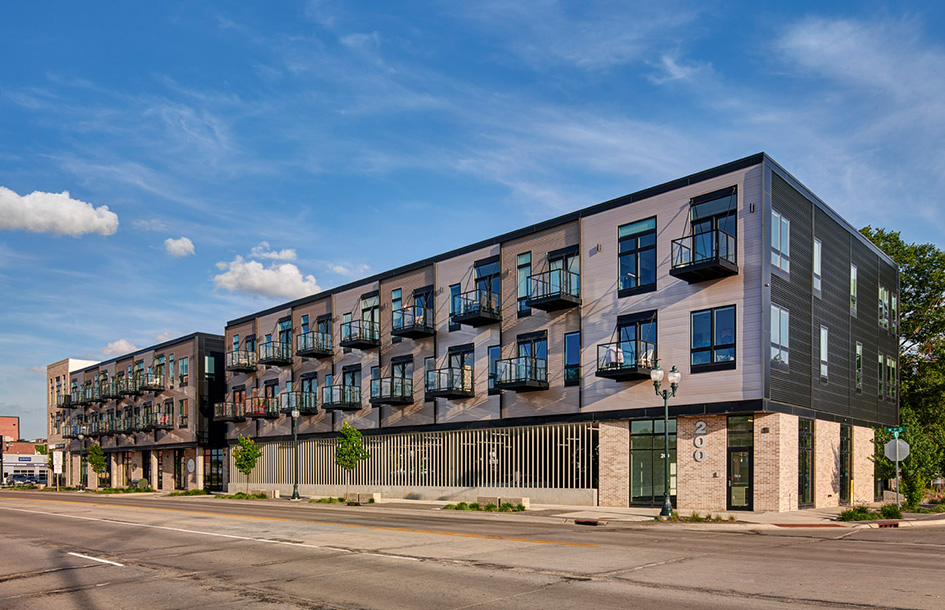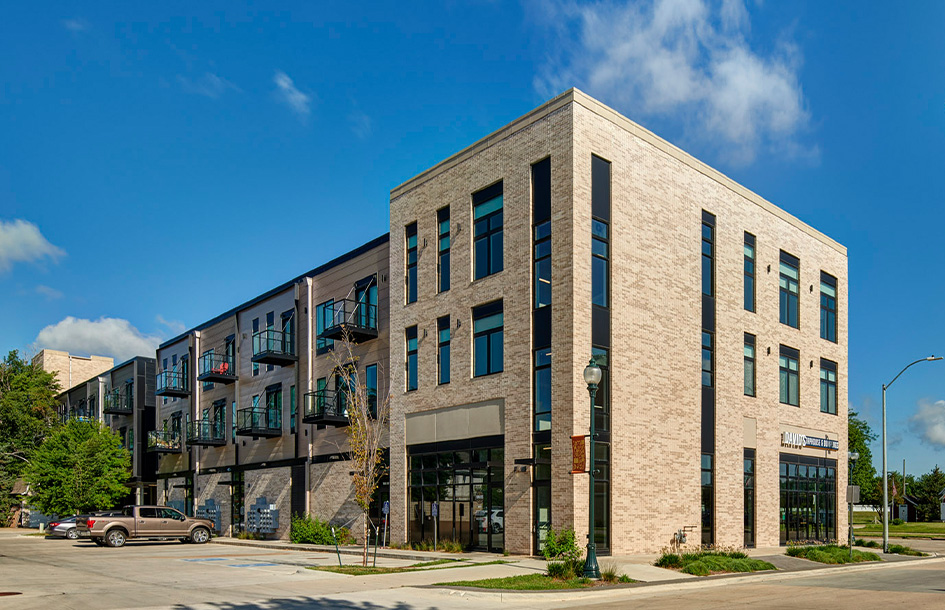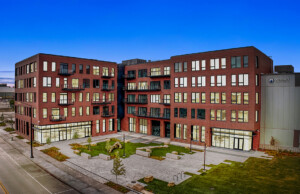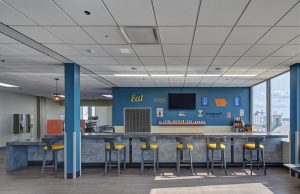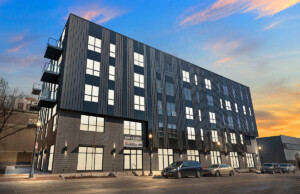2W1 / Arabella
Commercial / ResidentialConnection + Social Needs
For this new, mixed use construction in Cedar Falls, one of the primary goals was to reconnect First Street to the city fabric by engaging with the adjacent rhythms and corner massing to enhance the pedestrian thoroughfare of Main Street. This is visible in the purposeful masonry work that connects the building to the existing Main Street aesthetic.
Within the residential spaces, an emphasis on connection can be seen in the placement of the living and kitchen spaces towards the windows and balcony, which provides users with the opportunity to entertain guests in an open gathering space. Additional entry storage space has been provided that can function as a drop zone or can accommodate vertical, hidden bicycle storage to promote healthy, eco-friendly transportation.
Light
Because access to natural light is an essential element of wellness, the units have been oriented to allow daylight to penetrate the entire space via a central corridor.
Privacy
Inside the studios, the bedroom was developed as a separate nook from the kitchen, living room, and bathroom so that rest is intentional and undisturbed. Residents who work from home will also benefit from a quieter work space for greater focus and productivity.

