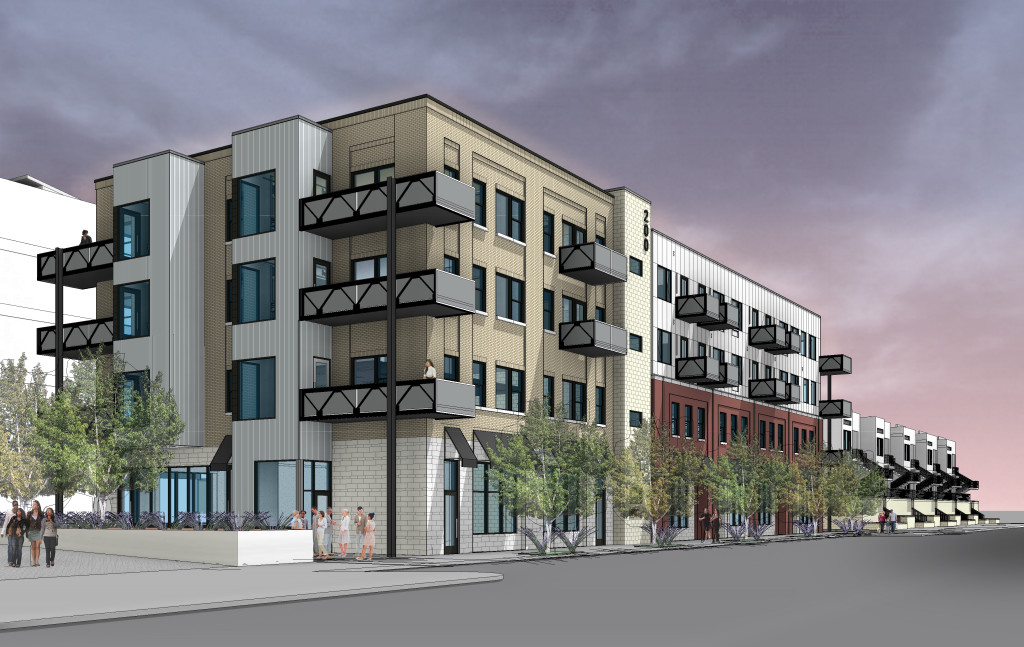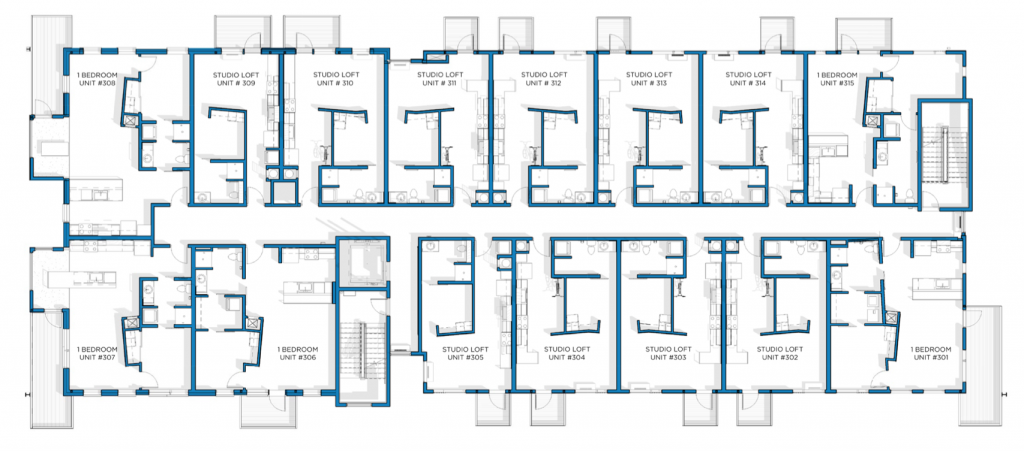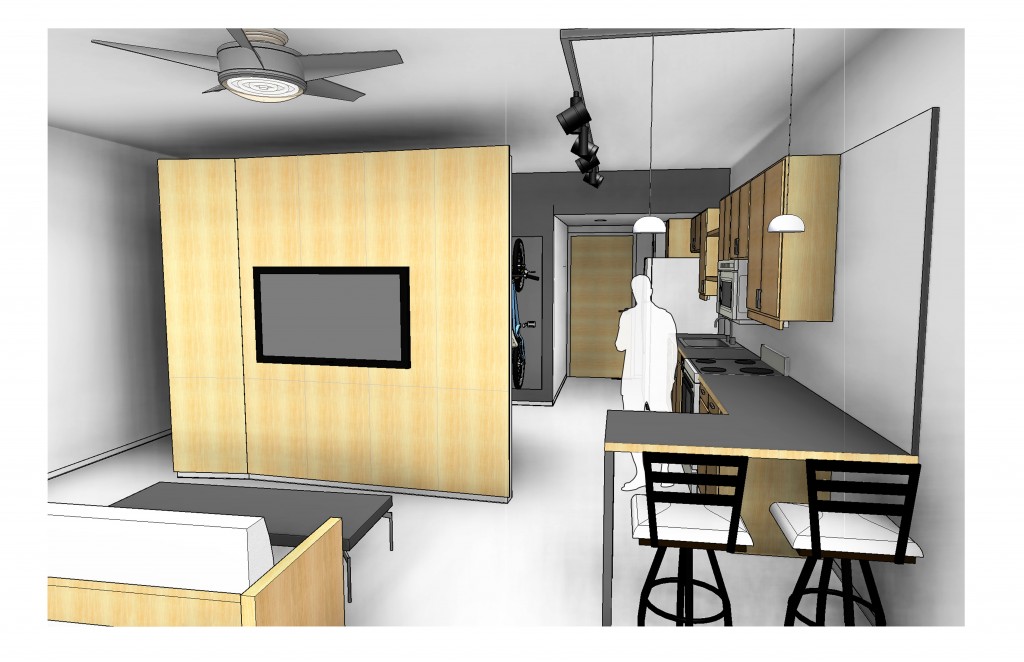River Place – MU1
We have just submitted for permit a new mixed-use building, MU1, for downtown Cedar Falls, IA as part of the River Place Development. We are excited to design this mixed-use building for the development as they look to activate the zone between historic Main St. and the Cedar River. MU1 is the second building in the development and it aims to bring local businesses to State St. while also providing modern downtown living opportunities. The development has plans for another mixed-use building to the east, a new hotel to the north and a large gathering plaza, in the center, that binds the development together.
MU1 will be a 4-story building with commercial and business zoning for the lower 2 levels and residential on the upper 2 levels. The street level at the south portion of the building makes strong ties to Main St. by applying a similar storefront strategy with set-back entries and large windows into the tenant spaces and also utilizes similar brick types. As the building shifts to residential above, the materiality takes a more contemporary approach with a vertical cement board pattern. The north end of the building, adjacent to the future plaza, makes a more modern statement for the development as a large geometric mass of new masonry types that is visible from Main St.
One of the more distinct design elements of MU1 are the balconies for the residential units. We were inspired by the industrial trusses of the bridges that span across the Cedar River close by and decided to implement a similar structural system for the cantilevered balconies.



