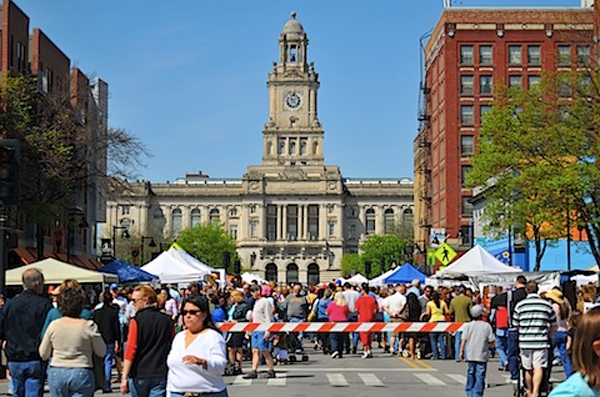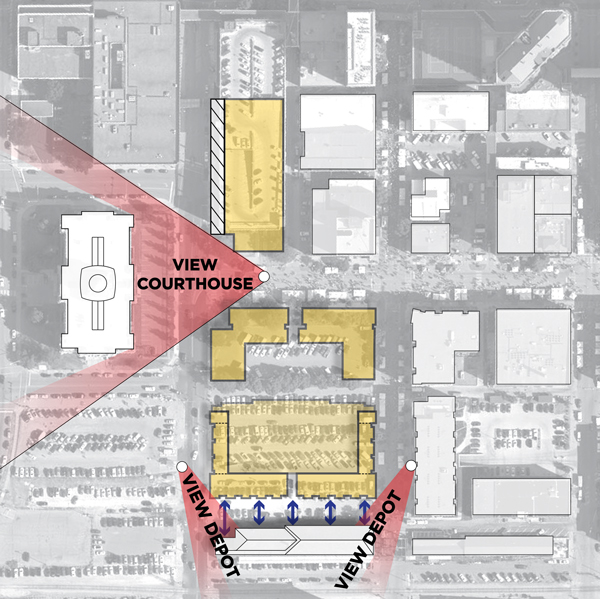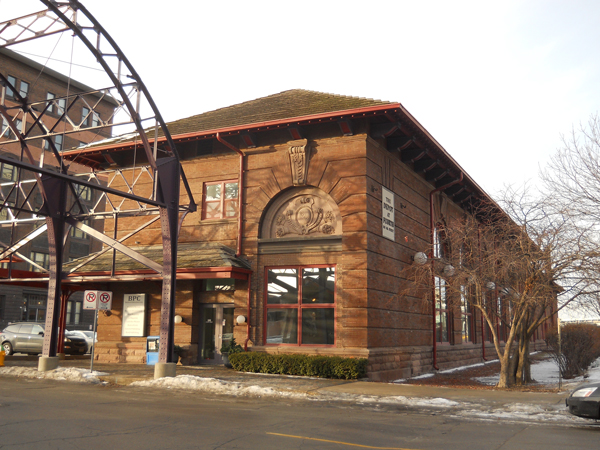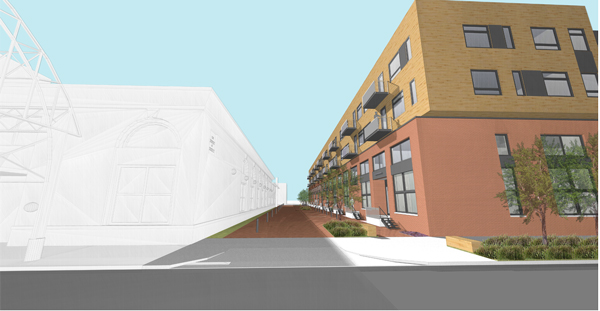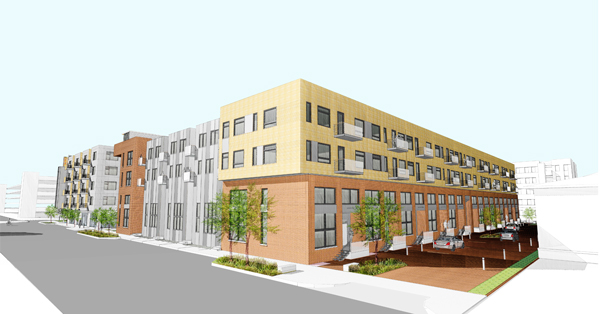CAS 420 /// Session #3 : Historic Buildings are Design Assets
The existing parking lot at 420 Court Avenue provides expanded vantage points of adjacent historic buildings. How can the experience of viewing these buildings be maintained or enhanced when infill development replaces the surface parking?
VIEWS OF HISTORIC BUILDINGS
While there are many unique qualities to the adjacent properties of 420 Court Avenue, there are current views of the adjacent historic properties we need to honor + redefine. Knowing we will interrupt the current view corridors, we are seeking to create new, more defined views.
Our 420 Court proposal, and our suggestion for the future mixed use project at 422 Walnut, will not fill the corner with building but instead offer an open, well activated, public Pocket Plaza. By carving out these corners, wider views can be experienced + space for gathering is offered at the foot of the courthouse. Preserving the view of the courthouse overlays with the concepts of hierarchy + urban rhythm discussed in CAS 420 /// Session #2. Images from the previous post also explain/explore the increased view angle afforded by carving out the corner of the buildings facing the courthouse.
Today the view of the depot from Court avenue is across an open parking lot. This building at the South end of the 420 site is a well-detailed, urban, passenger depot with large arched masonry openings to the North. It is also listed on the National Register of Historic Places. When originally built, the North elevation faced a street where passengers may have been picked up after their journey. We think it is important to create active urban space between the new development + the depot. In the proposed design, the views of the depot will be more strategic as the depot proudly creates an edge to our new, small, one-way street. The massing of the proposed building responds to the depot with a masonry base of similar scale/proportion + upper wood-clad massing slightly set back to not overpower the depot.
Existing Depot
Proposed Depot Street
Depot Street from 5th
CAS 420 is an opportunity to step into the SSA ‘war room’ where urban diagrams, placemaking ideas + urban living drove the design for our submission to the City of Des Moines for the project located at 420 Court Avenue. Hubbell Realty Company, Slingshot Architecture + Reynolds Urban Design teamed up to propose a thoughtful solution derived from a regionalist connection. Please comment + share with your friends.

