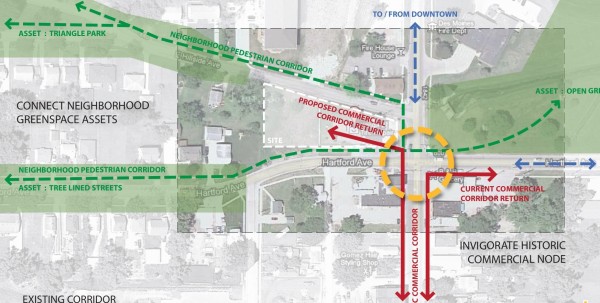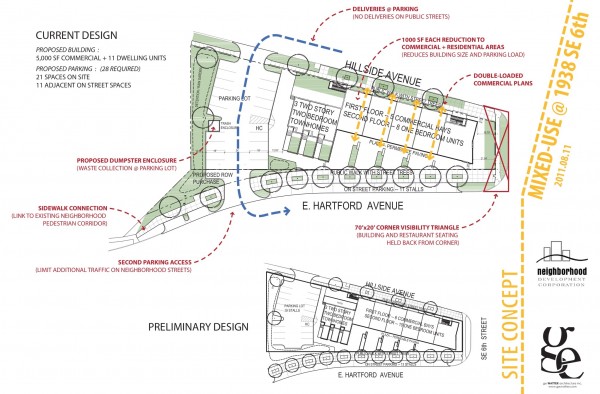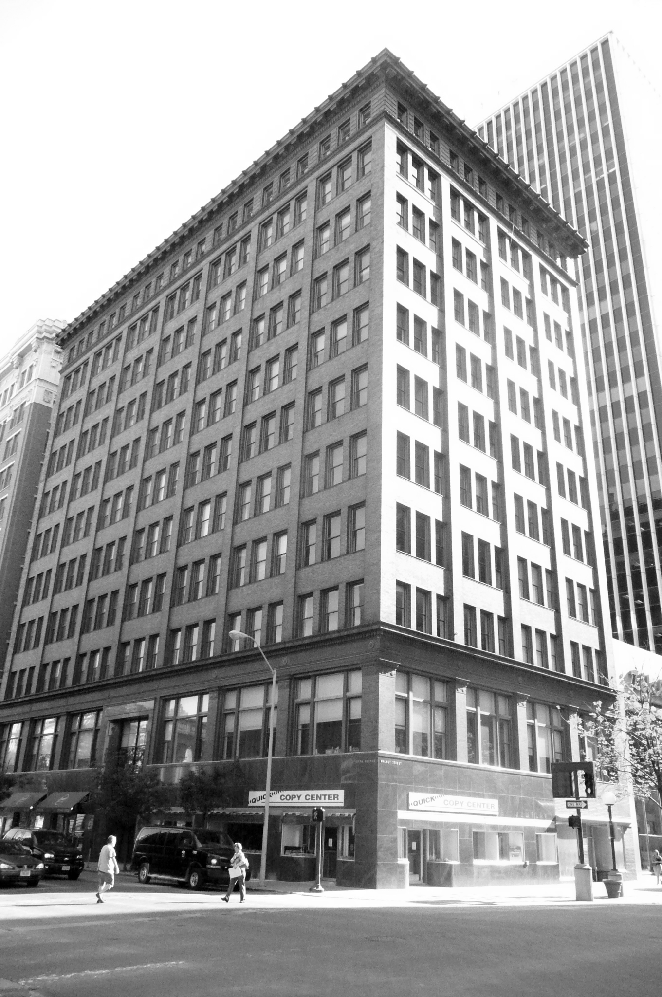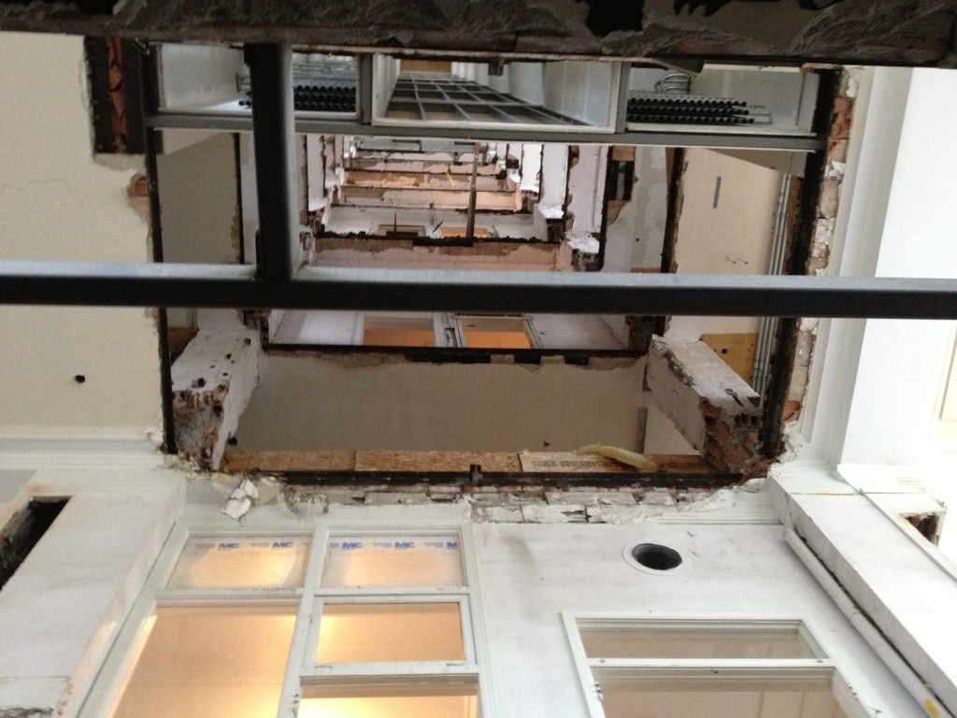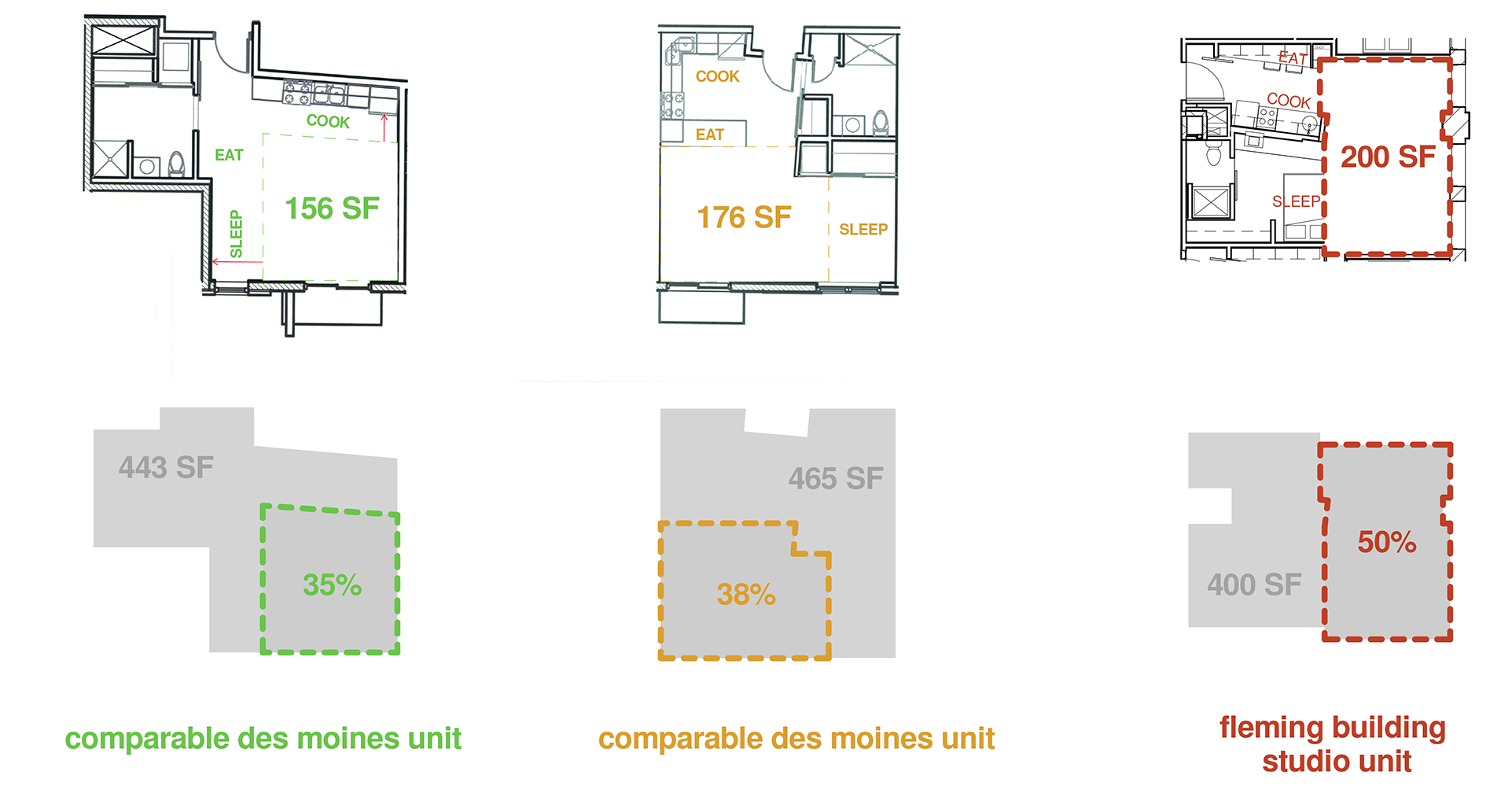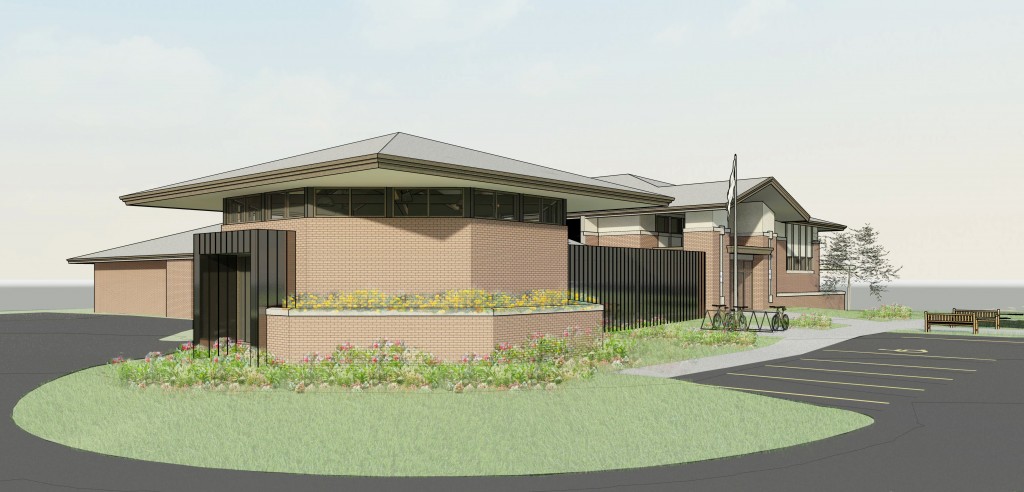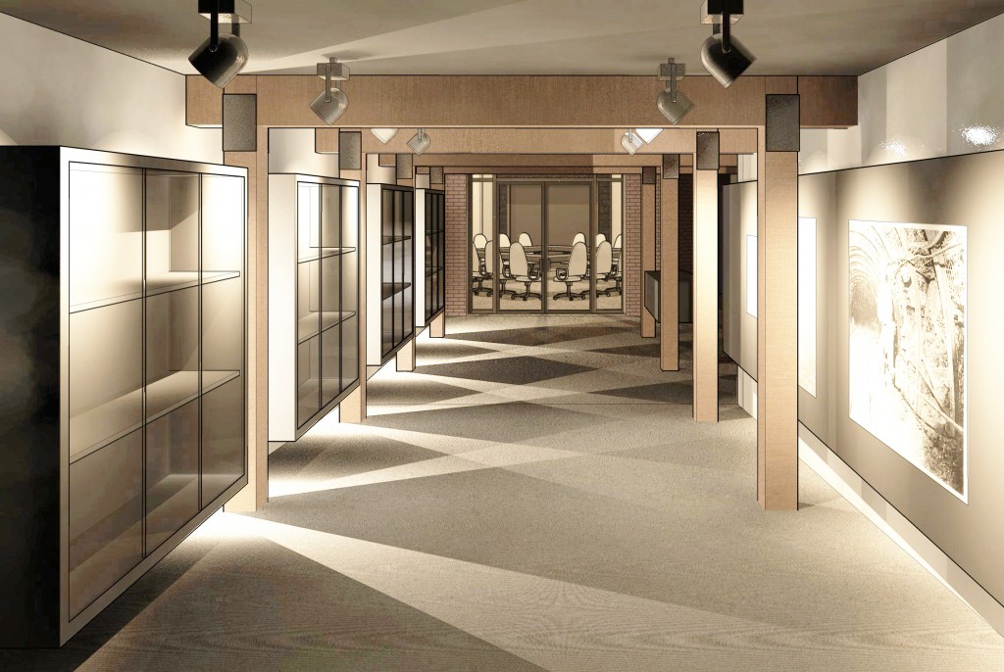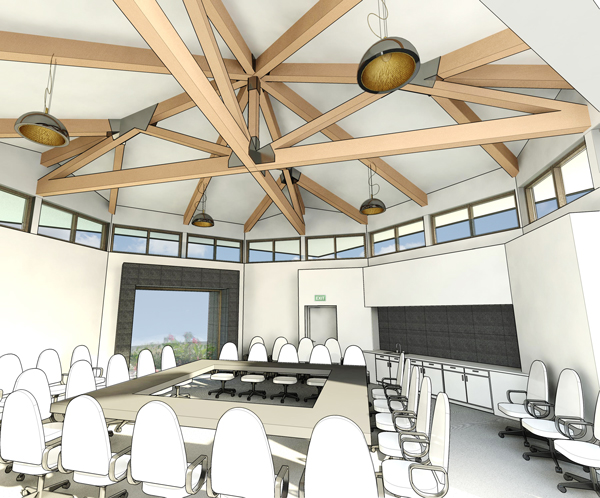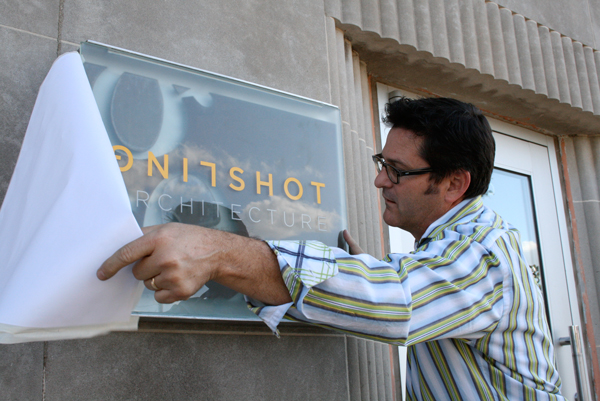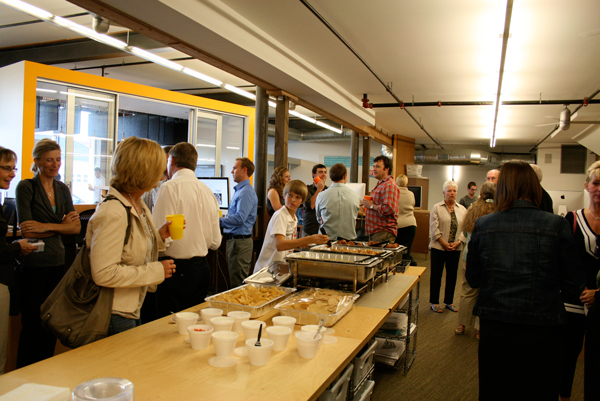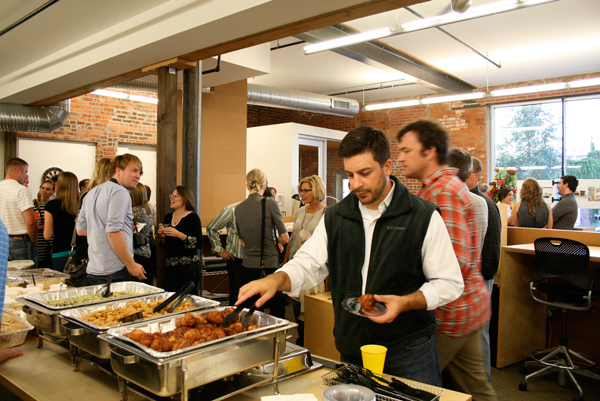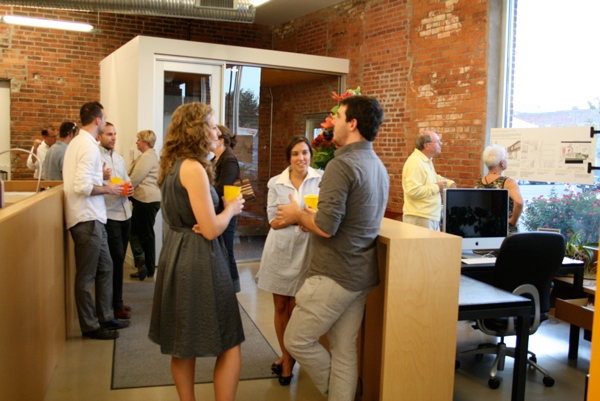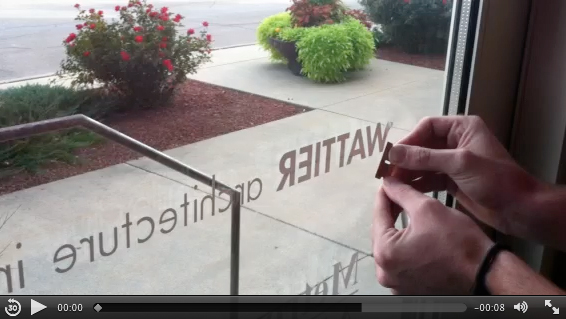NDC@SE6 : re-establishing a neighborhood commercial node
Old Town Sevastepol is an urban neighborhood with a faded identity. At one time it was a community with a centered on a vibrant neighborhood commercial street that supported several blocks of surrounding single family residences. The primary industry of the area was coal mining, but it is a short trip downtown for work as well.
Over time, the storefronts have been infilled for office or residential uses and now several buildings on the commercial block are unused and falling into disrepair. The anchor or the street, B&B Grocery, has maintained it’s place in the community over several generations. Originally it was one of many functioning shops, but now is an island on a widened, busy and not pedestrian friendly SE 6th Street.
The Neighborhood Development Corporation seeks to build up the urban neighborhoods of Des Moines by invigorating the neighborhood pedestrian commercial properties and inserting quality residential opportunities. This project will be mixed-use at a modest scale in order to tie in cohesively to the existing commercial buildings of first floor storefront and second floor residential. We will insert pedestrian corridors that make the neighborhood more walkable and connect green spaces.
The goal is to provide a spark to the commercial corridor by punctuating it with a strong and active node. The test of success lies beyond the leasing of this building to the point in the near future where the storefronts down the street begin opening up again with the next generation of shops.
The project is currently under construction and we will have updates on design and construction on the blog and twitter. Also follow the project at the NDC facebook page.

