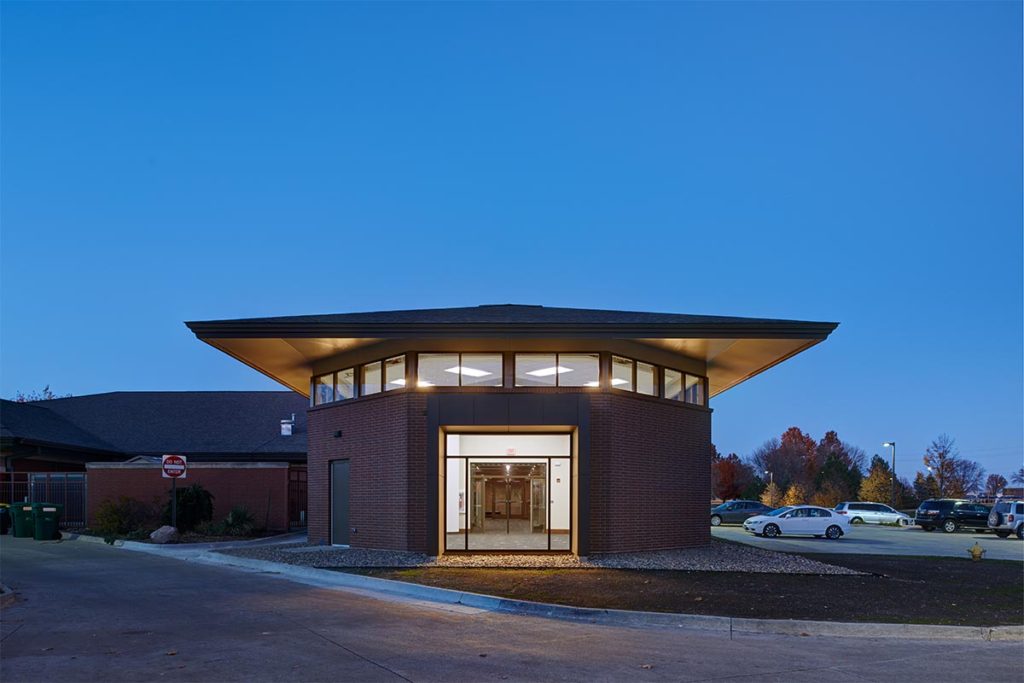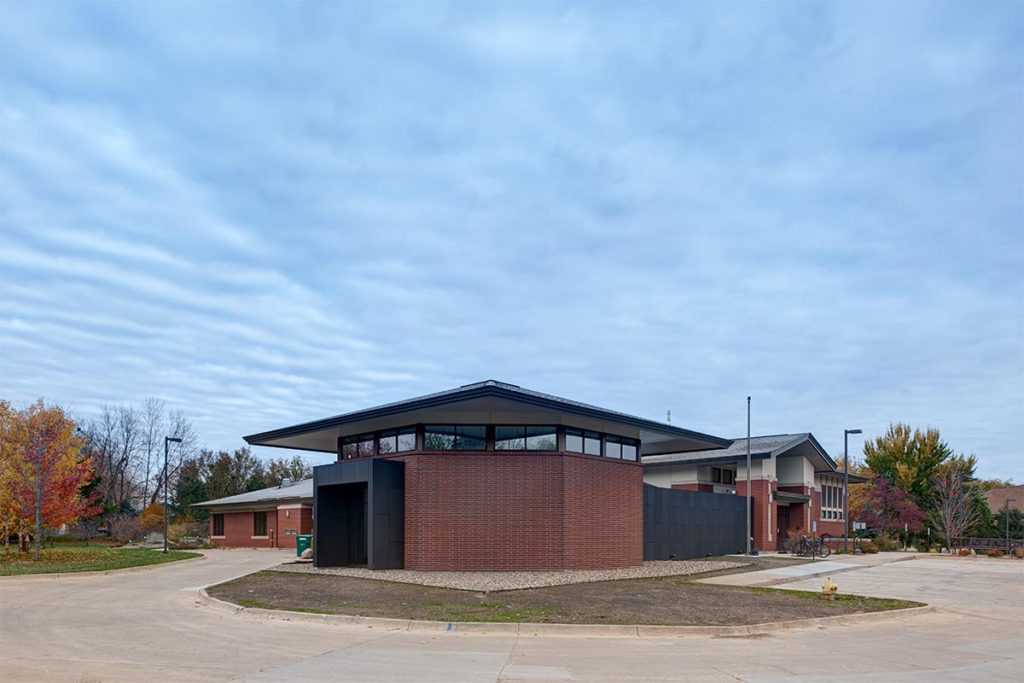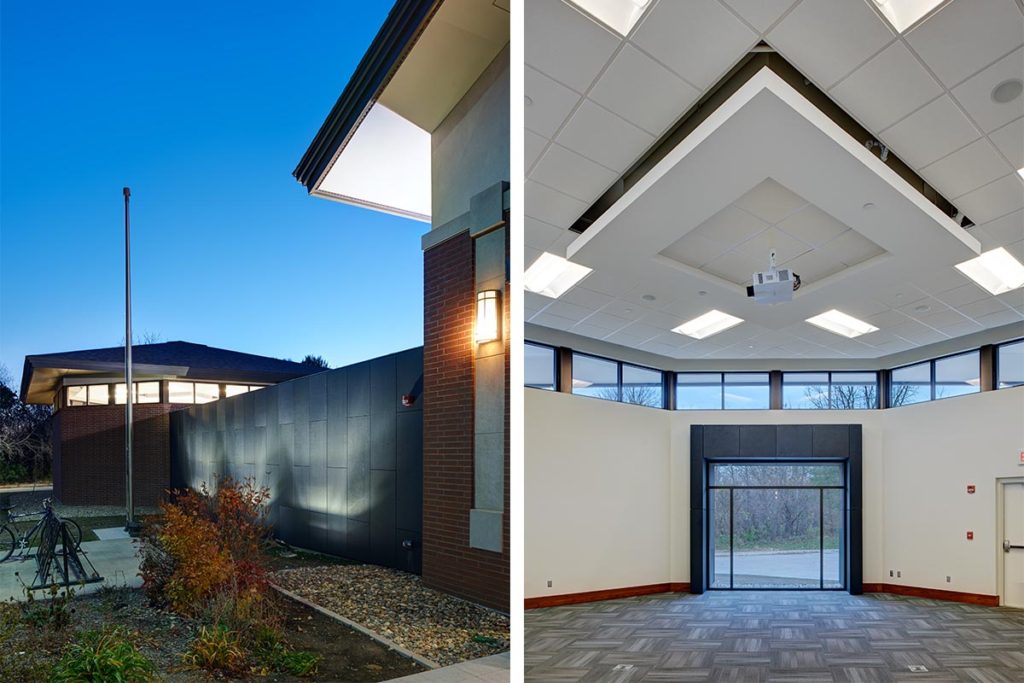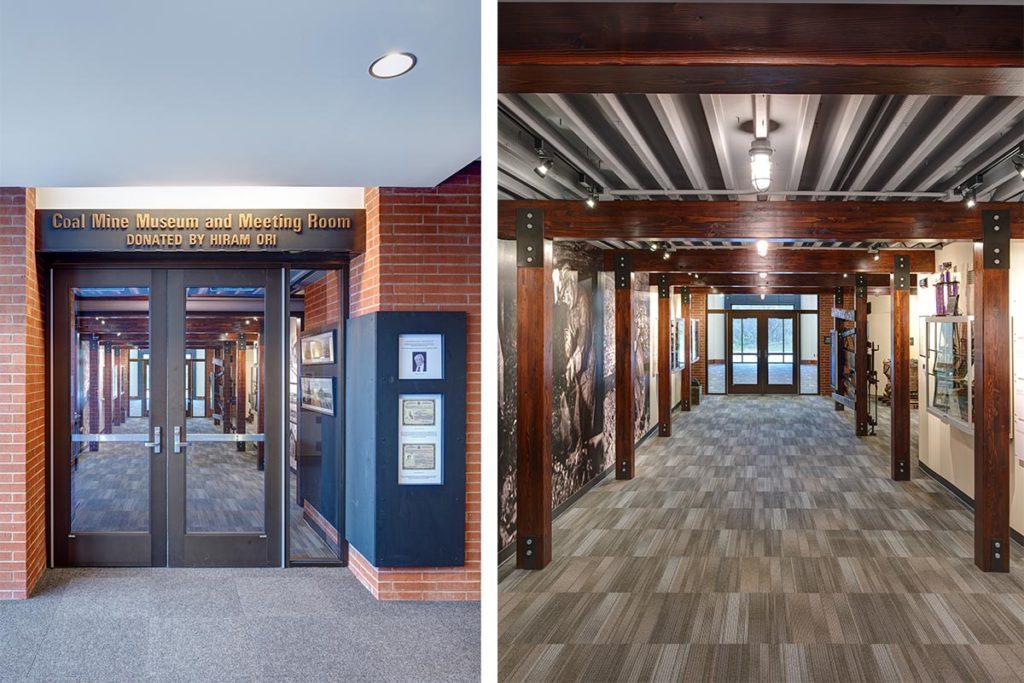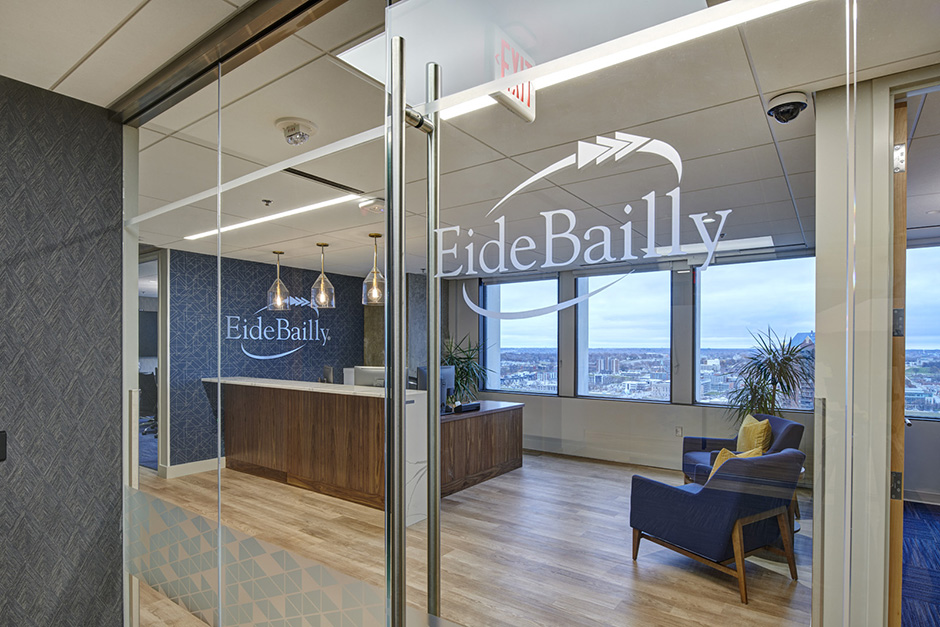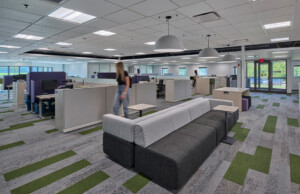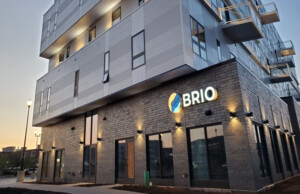Ori Library Addition
Civic | EducationPull Back
During the RFP process, SSA architect/principal David walked the site with the City of Waukee’s Library Director to understand how the existing building + site flowed. We also talked about the city’s goals: to create a building that would be distinctive, memorable + a city landmark — with a meeting room that offers the community a warm + inviting place to gather.
Momentum
The city and benefactor sought to honor the town’s coal-mining heritage through the addition’s architecture. Richard Ori, the benefactor’s brother, shared his vision of how the museum portion of the building should tell the story of the community, not of a coal mine itself. The displays + space need to help the visitor experience what life was like in Waukee in the earlier 1900s.
Impact
The wooden beams + sloping floor + no windows of the museum exhibit space create a dark coal mine atmosphere that leads toward the day-lit meeting room — a reference to the “light at the end of the shaft.” The exterior materials + massing compliment the existing building while simultaneously eluding to the new interior heritage theme by introducing black resin board to the overall exterior material palette. The meeting room’s octagonal mass nods to Prairie School architecture. This new composition puts the addition to the south, with the main entry center stage + existing meeting rooms to the north.

