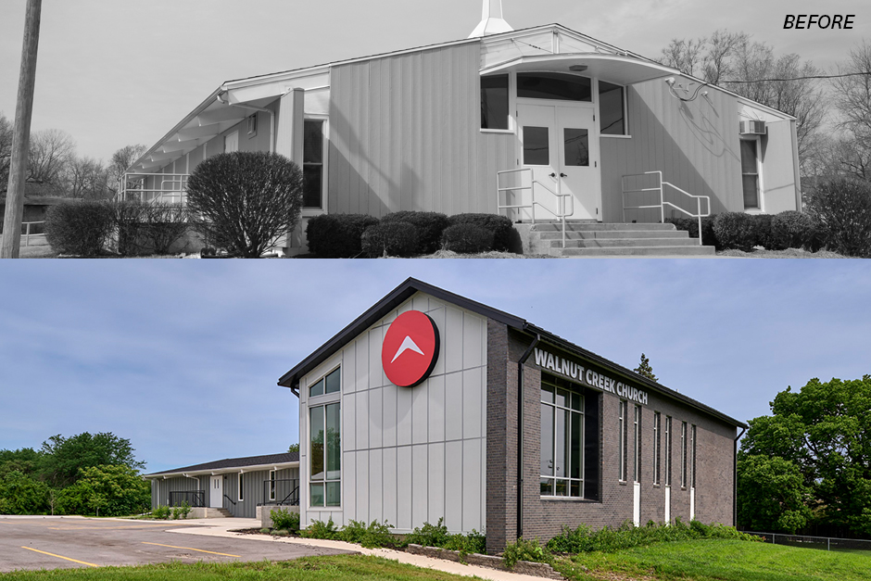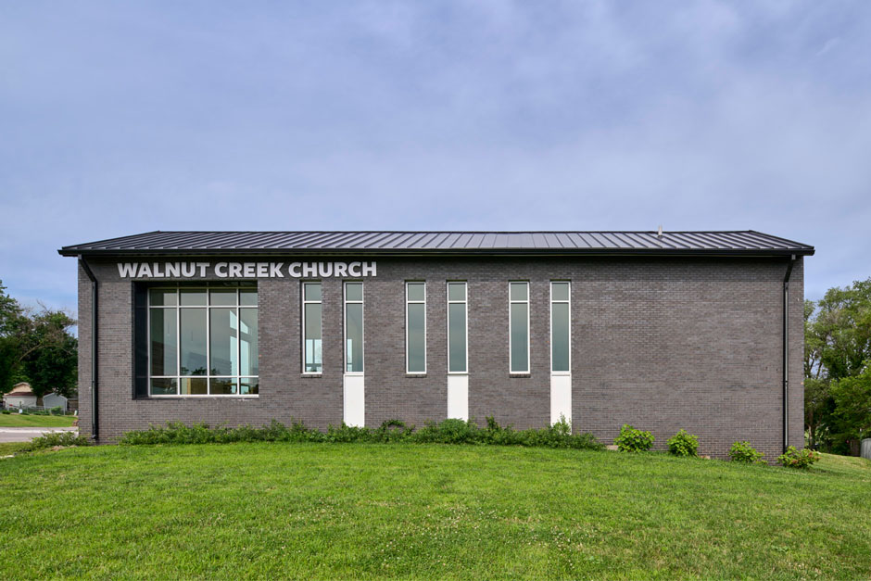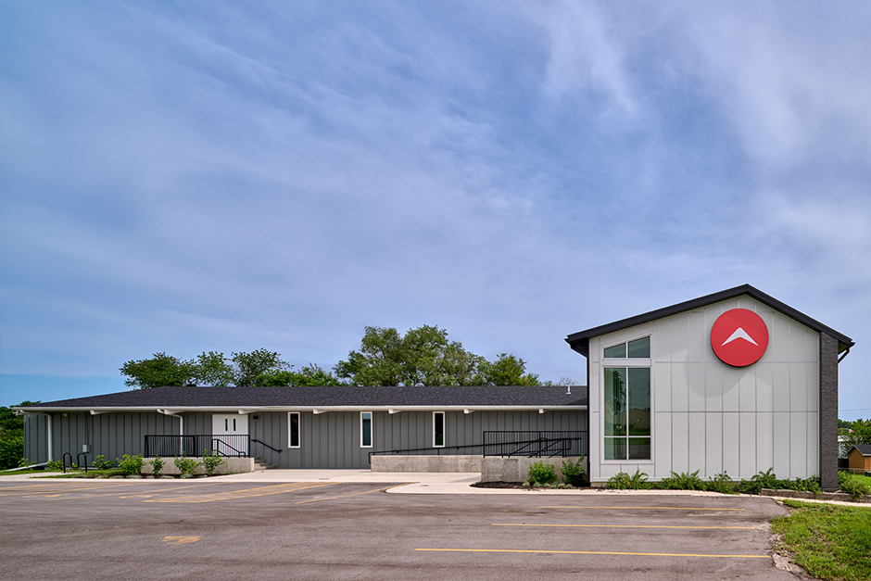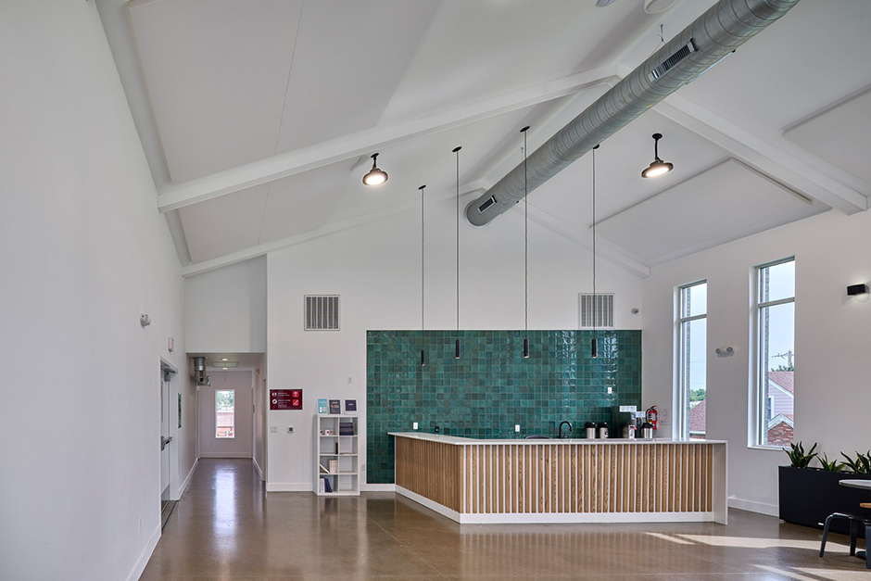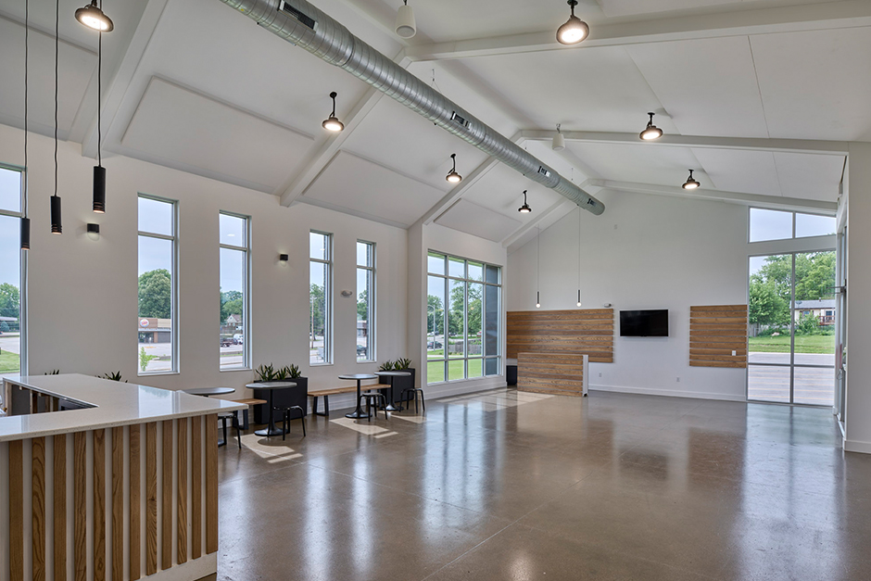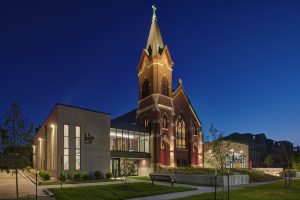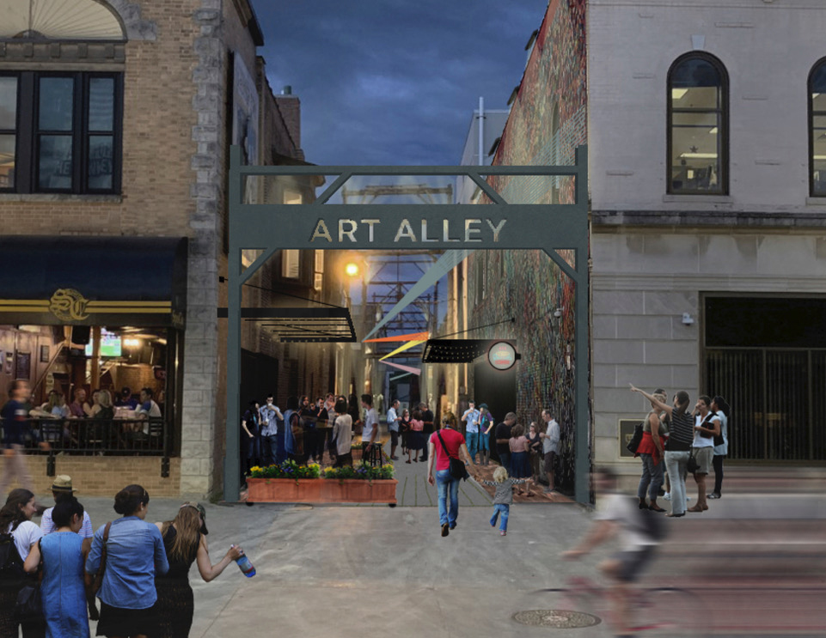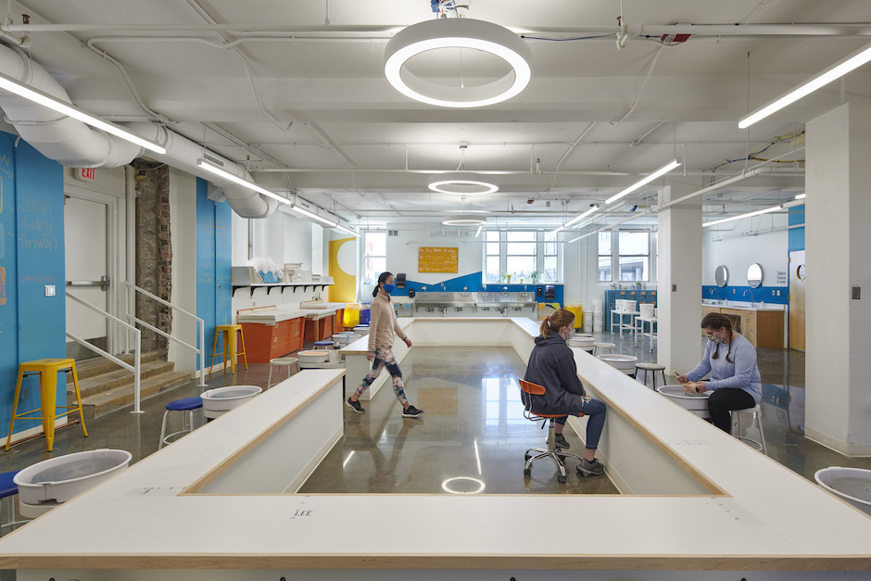Walnut Creek Church South
Civic | EducationRefreshed Presence
The existing building was purchased and visioned to meet a lot of the needs for the growing congregation looking to establish roots to better bless the neighboring community. Dated architecture, differed maintenance and a deep site setback made the building easy to pass without notice. The church had a desire to not only be more noticeable but to also establish a refreshed presence for the site and within the neighborhood. Bookended with big box retail to the north and single family homes to the south provided an opportunity to blend architectural styles, scale and form in a
contemporary way to elevate the neighborhood.
Welcome + Interaction
Providing usable fellowship space designed for the church’s needs was critical for the growing congregation after years being forced to adapt into constrained rental spaces. Initial program analysis showed the existing worship space was too small and the lower level fellowship hall was just enough space for children’s ministries leaving a void for adult ministry and gathering space. The building addition allowed the worship space to increase in size and provides a flexible main level space able to adapt for a multitude of ministry needs while also serving as pre-function space to foster member interaction and a welcoming first impression for visitors before and after Sunday worship services.
Maximize Code
Walnut Creek Church South is in a period of growth and needed a permanent home after leasing from numerous locations on the South side of Des Moines for 7+ years. Built in the 1960s, there were layout and structural challenges with the existing building and how the church would ideally function throughout the week – specifically a large fellowship space and accessible restrooms on the main level. Restrained by a non-sprinklered building and without an adequate water service size to add a sprinkler system, the increased spatial needs of the congregation had to be solved with code expertise. Concept code plan diagrams were reviewed with the local jurisdiction early in the design process to confirm Existing Building Code and Fire Code limitations were satisfied to determine the viability of the project.

