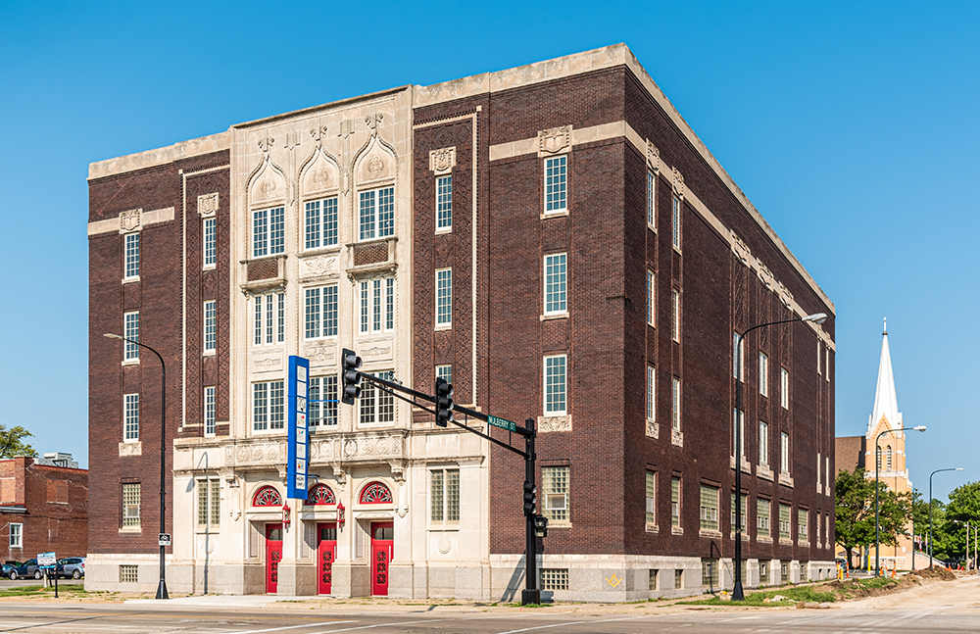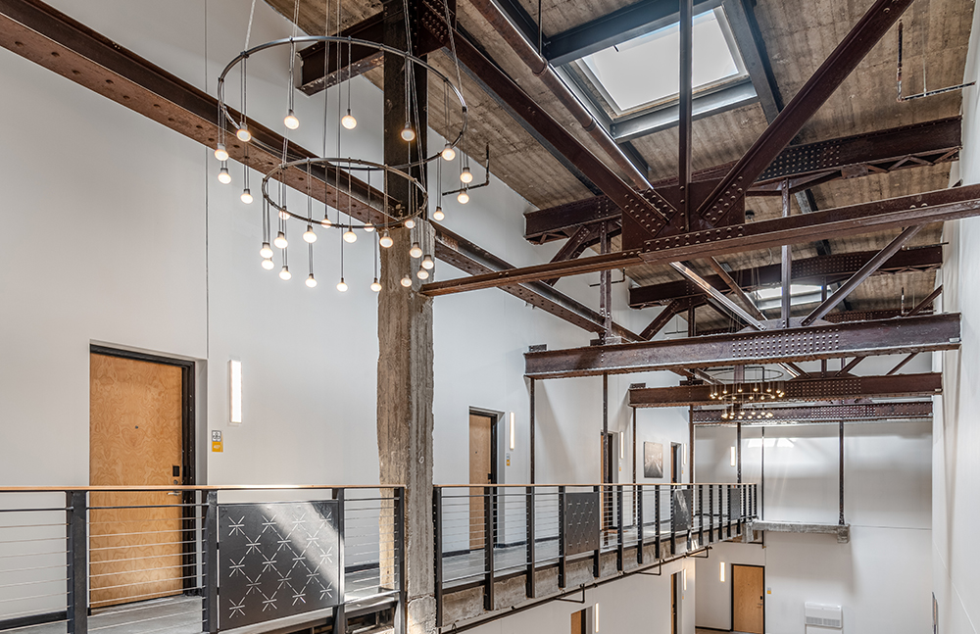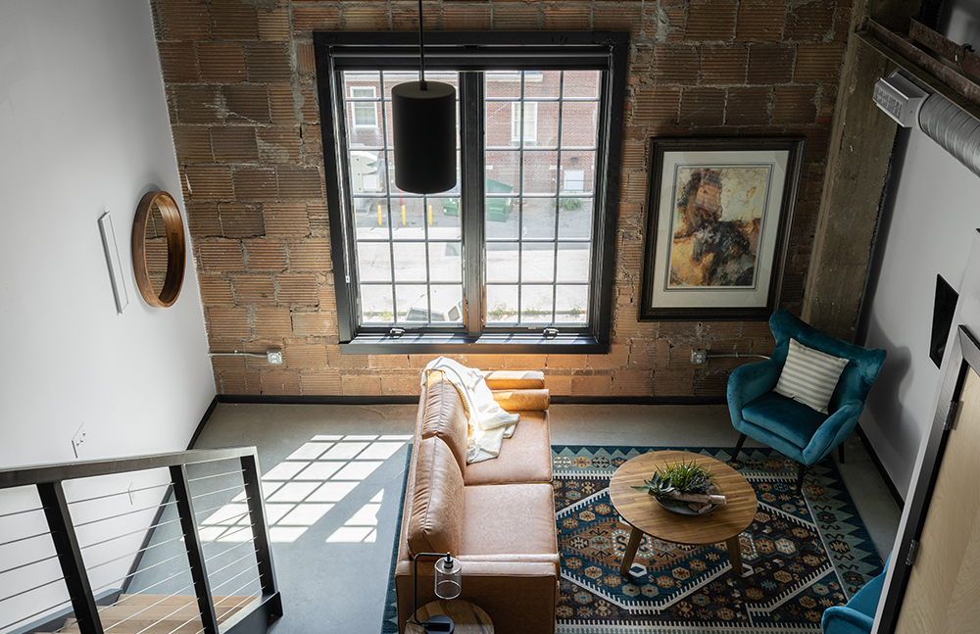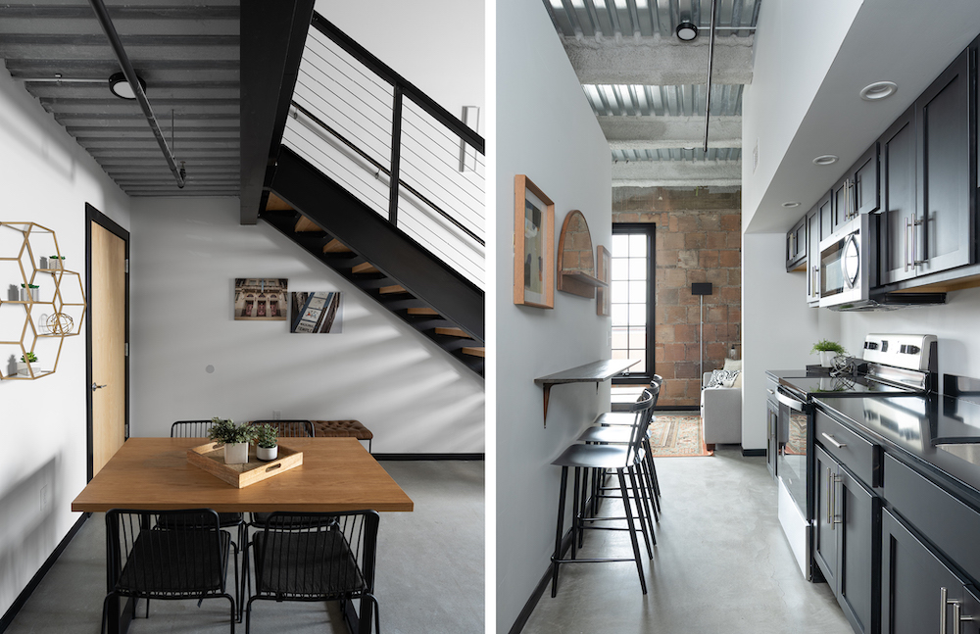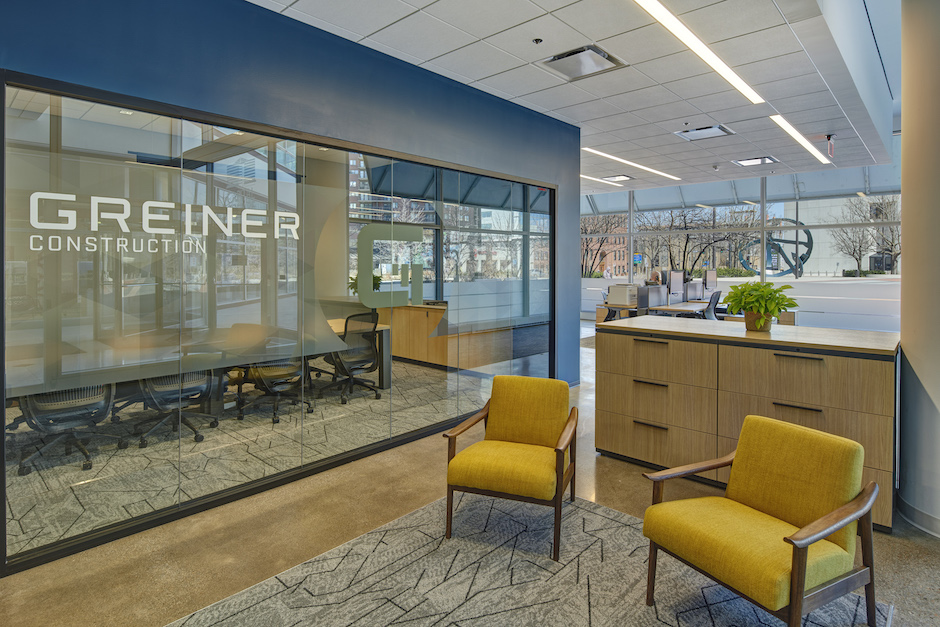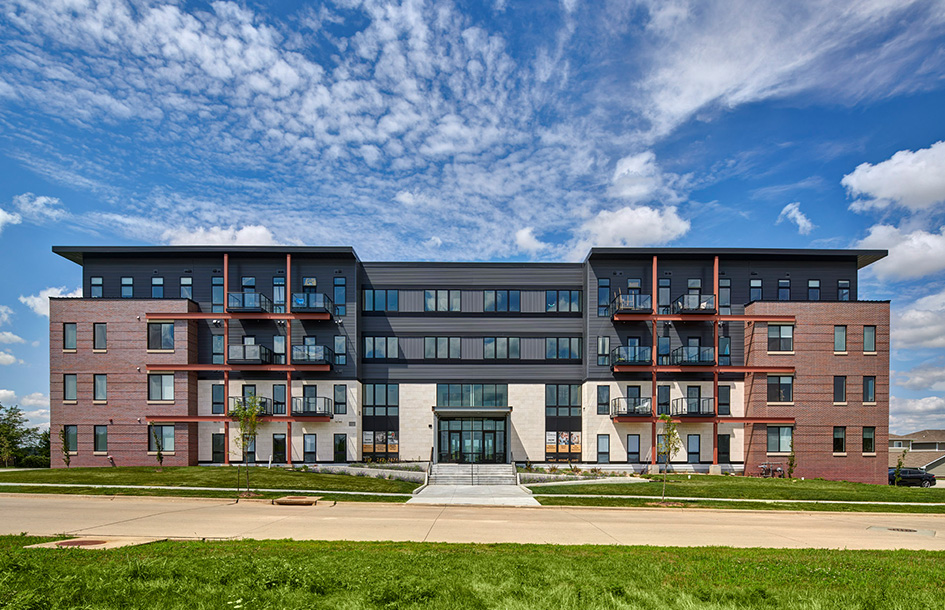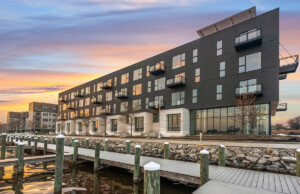Masonic Temple Lofts
Historic Preservation / ResidentialCapture Unique Character
As an existing historic building, the Masonic Temple occupies a significant architectural and contextual place in the story of Waterloo featuring fine brickwork and intricate detailing. The architecture of the rehabilitated space acknowledges the original intent of the building while creating well-designed lofts fit for modern life. The Masonic Temple Lofts aesthetic is defined by the concrete frame structure, massive trusses, and an open feel. Significant effort was focused on maintaining the original materials and character while creating the new apartment units.
Clean Light Walls
The beauty of the original construction of the Masonic Temple is highlighted by the use of light, smooth drywall. The clean lines of the new walls highlight the historic framework of raw materials—brick, concrete, and steel—and allow their time-honored beauty to shine. Additionally, this choice of wall treatment lends a bright, contemporary feel to an otherwise industrial space.
Open Space
The large span, high ceilings and interesting structural system allowed for the creation of double and triple-height spaces, including units that occupied multiple “stories” to promote the feeling of openness. Likewise, the atrium is situated in the center of the building, surrounded by apartments, to provide additional light to the building’s interior.

