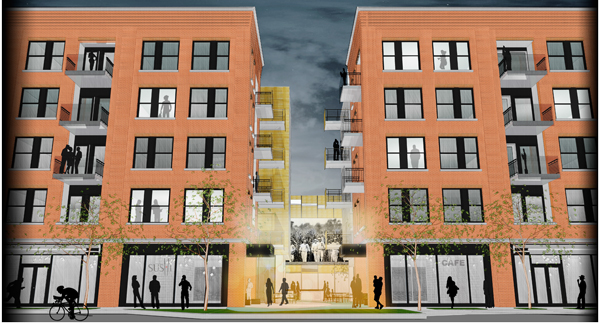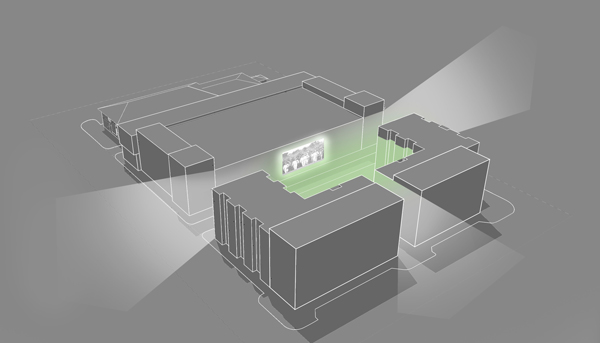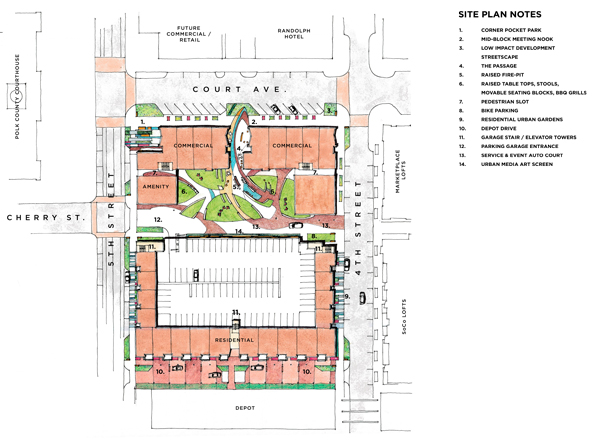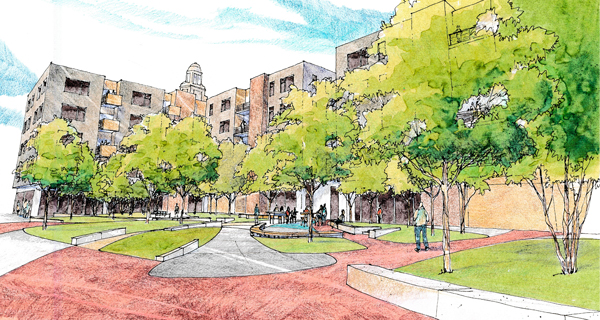CAS 420 /// Session #4 : Adding Vibrant Urban Spaces
What type of public space can be provided for an already strong urban neighborhood that will also increase demand for the commercial spaces?
PUBLIC PRIVATE COURT
One of the great successes in the Court Avenue Entertainment district is the Farmers Market. We envision the opportunity to allow the Market to expand into our Public/Private Court. First floor tenant spaces + restaurants will be able to engage with the Court + varied programming uses in the space. From Court Avenue, pedestrians will be welcomed into the interior green space by pavement markings + benches at the ground plane. The space between the two masonry mass buildings will also be activated above by several tenant balconies overhanging the pedestrian path.
Concept Diagram
Proposed Site Plan
Our current design proposes the concept of a large screen for light art and/or public movies on the north side of the garage + a ground scape crafted with seating areas, greenery + well defined materials. We hope to see events in the this space radiating out to Court Avenue, 5th + 4th. A public private court at this location is an urban opportunity to create a unique + active public space for gathering, programming special events + off-street outdoor dining.
Ground Level Perspective
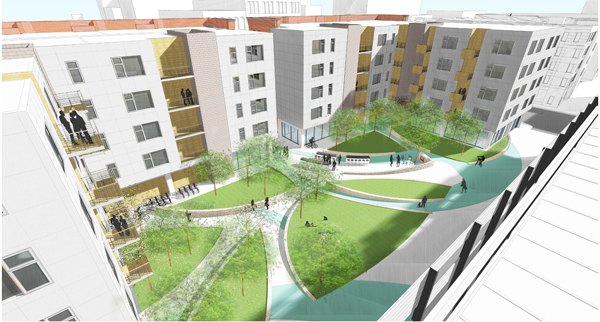
Public Private Court from above
CAS 420 is an opportunity to step into the SSA ‘war room’ where urban diagrams, placemaking ideas + urban living drove the design for our submission to the City of Des Moines for the project located at 420 Court Avenue. Hubbell Realty Company, Slingshot Architecture + Reynolds Urban Design teamed up to propose a thoughtful solution derived from a regionalist connection. Please comment + share with your friends.

