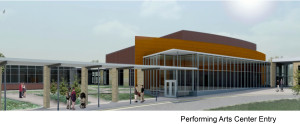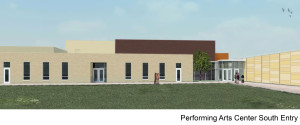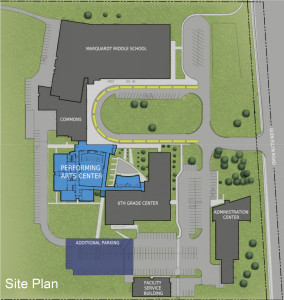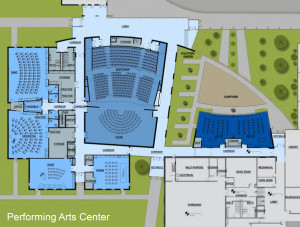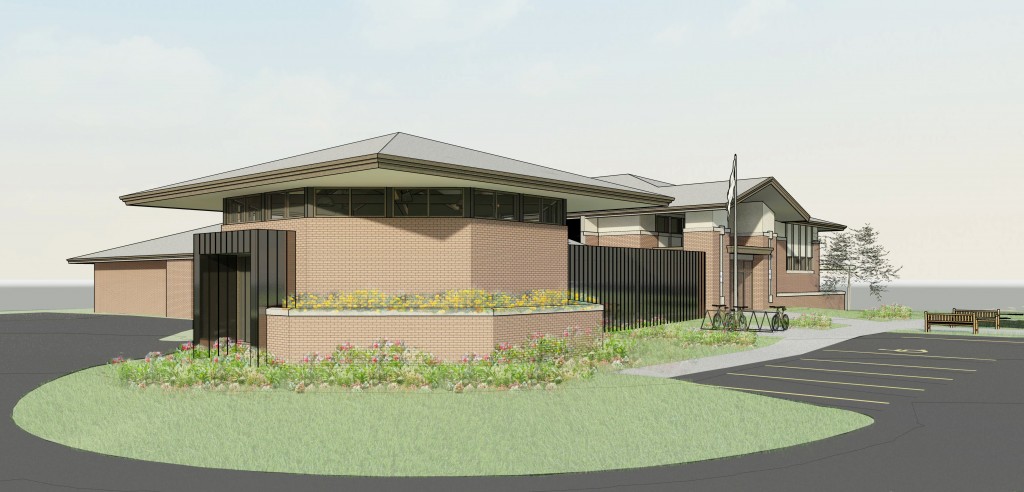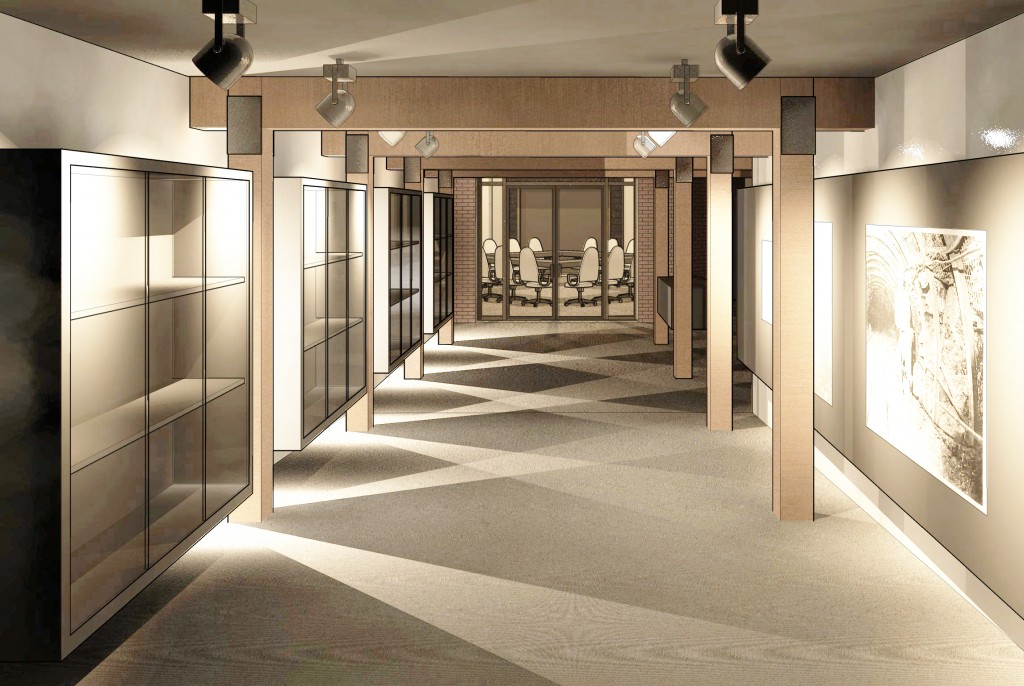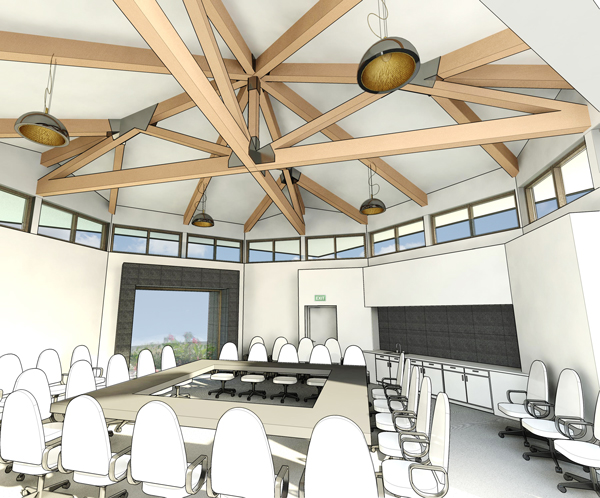Marquardt SD15
Design for a new performing arts center was approved by the School Board Thursday night. Slingshot collaborated with Legat Architects to design the project near Chicago. David had worked on the previous campus plan including a new Administration Building and Commons addition to the middle school and the Performing Arts Center was discussed then as a future project. Working again with Dr. Loren May, a friend and SD15 superintendent, has been like old times. Not only did David join the team, but the original construction manager and many of the engineers as well. It has been like ‘putting the old band back together’.
The new 500 seat auditorium and lobby form the bridge between the Commons addition and the connecting canopy of the 6th grade Center. The Art addition is the centerpiece within the newly created courtyard and sculpture garden. New band, orchestra, choral and drama classrooms wrap the south and west of the auditorium. Materials where chosen to blend or compliment previous projects continue the campus feel. Really looking forward to completing the vision we started ten years ago.
Ori Addition, Waukee Public Library
Waukee’s Public Library is gaining a special place. A gift from a former Waukee resident, Hiram Ori, the Coal Mine Meeting Room and museum will tell a story which many residents do not know. The Schuler Coal Mine, located just 2 miles northeast of Waukee, was once a community of 450 people and more than 30 mules. The Ori family grew up in this community off Alice’s Road and wanted to create a place for the community to gather and exchange ideas.
Slingshot Architecture walked the building and site with Library Director Erik Surber to begin to understand the goals for the project and how the architecture could best tell the story of the coal mine community, while still serving the needs of the library itself. We talked about low wood beams, dim light and how the floor could slope giving the visitor an experience of entering a mine. The visitor should ‘feel’ what life was like for the community in the 1920’s. The exterior black cladding symbolizes the dark shaft to reach the coal.
The meeting hall at the end would draw the visitor to a daylit room and trees beyond. The octagon room creates a round table atmosphere and echoes back to Prairie Style architecture of the early 1900’s. The wood roof beams and pendant lights create a warm memorable place.
We’re looking forward to beginning construction next month.


