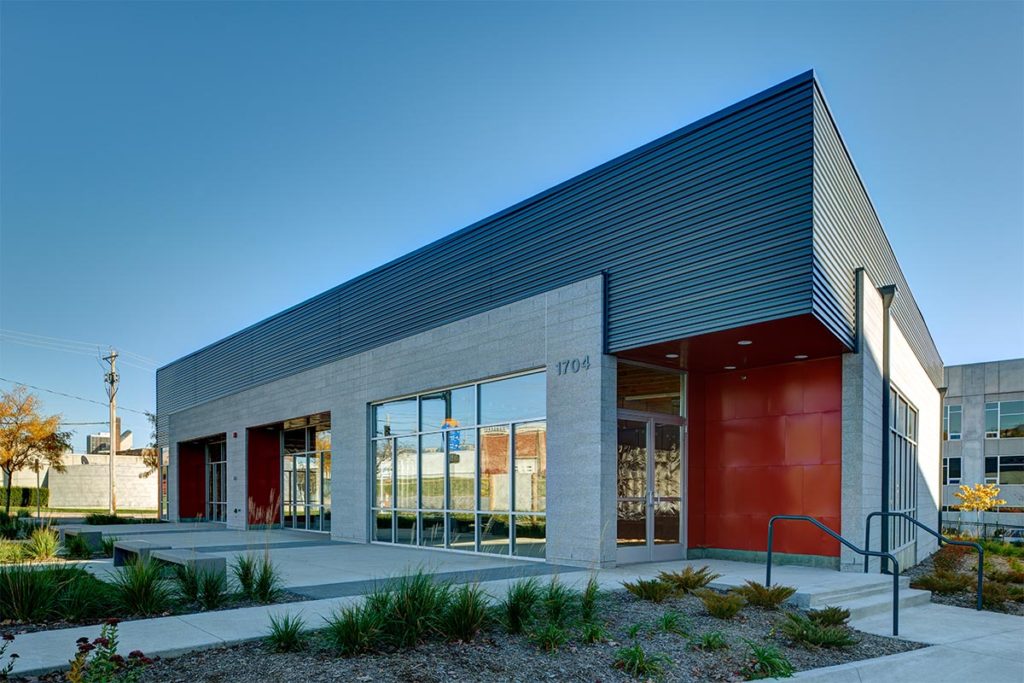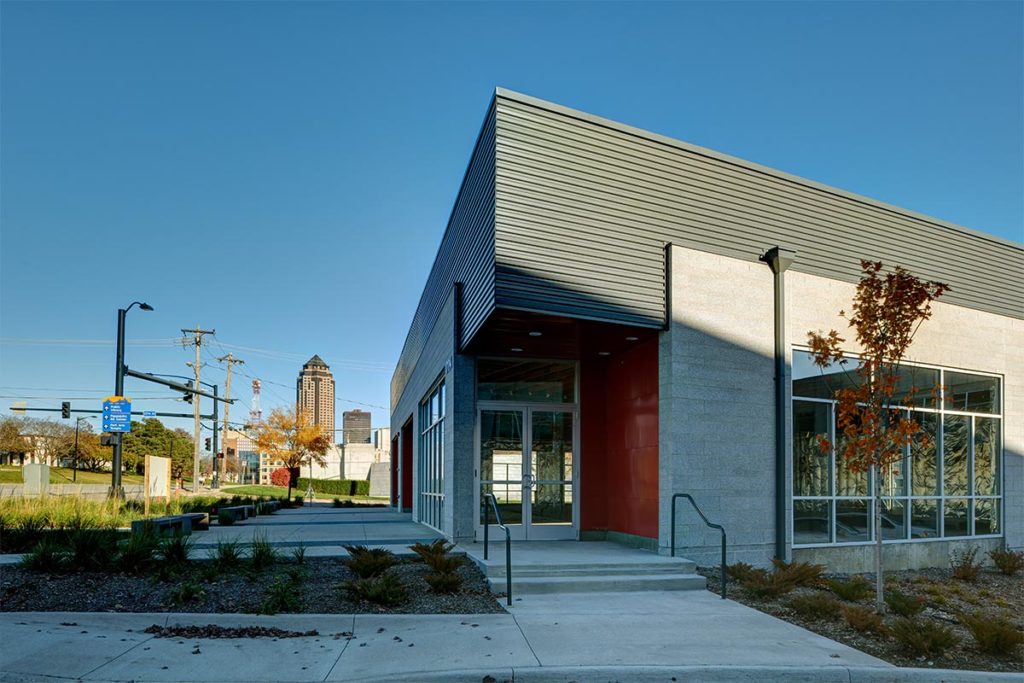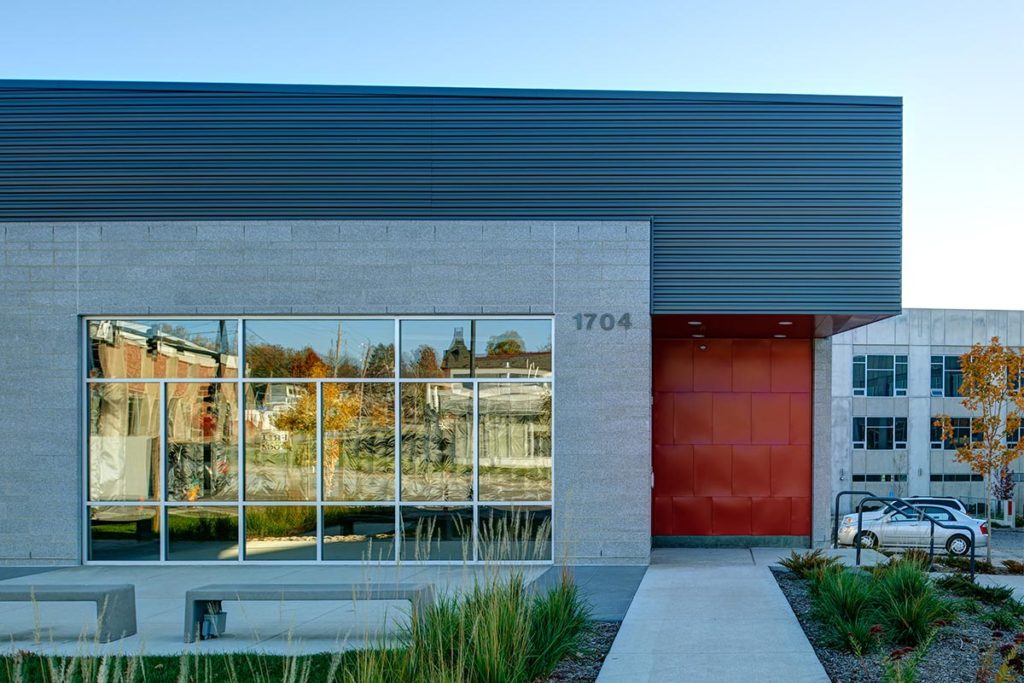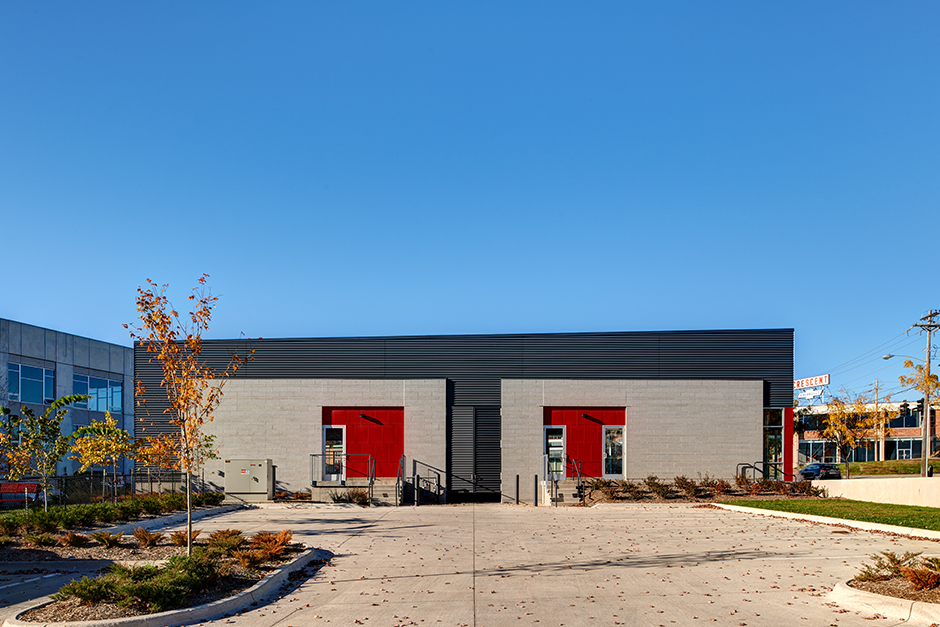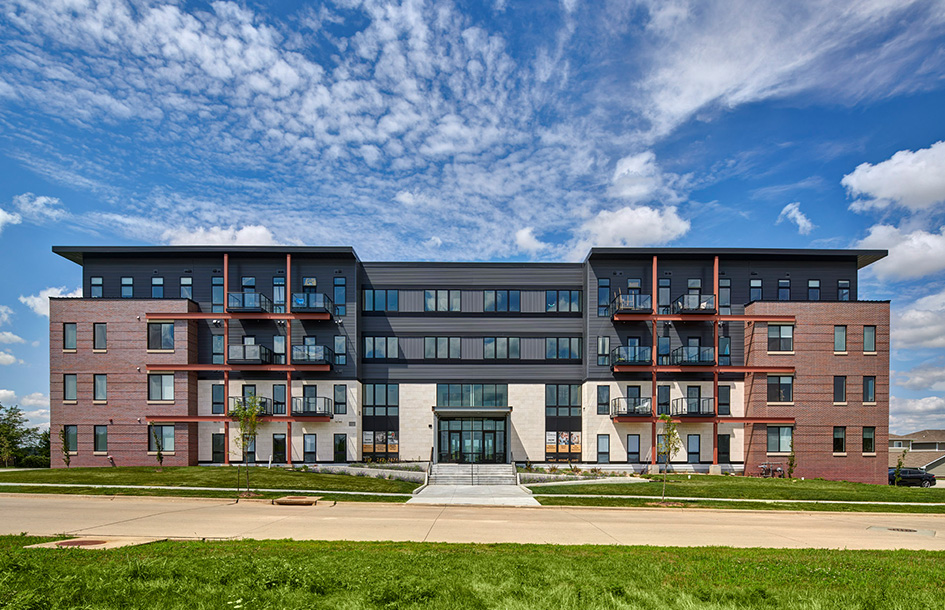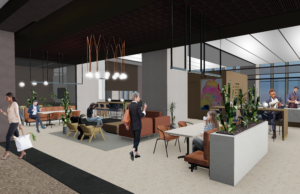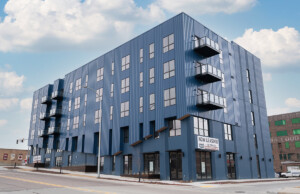Gateway Retail
CommercialPull Back
The project is located on a busy corner in the downtown Des Moines’ Western Gateway. Behind stands the large three-story L-shape Gateway Lofts, a 2006 project of ours. The initial ambition for the project was to create commercial retail with a drive-through—even though City of Des Moines overlay guidelines do not allow for such vehicle-dominated developments. Our response proposed carving a hole in the building for a car to drive through. City staff loved it, but the hole didn’t leave enough rentable area to pay for the building.
Momentum
The concept of carving out to create entries provided inspiration, as did earthy Oklahoma red. The 15-degree shift in the city grid + a water main on the northern boundary added complexity + opportunity. The result: clearly identified entry points along Ingersoll Avenue, a restaurant plaza that spills out onto the avenue + additional parking behind and to the side. Because Gateway Lofts overlooks the building, we added a dog park behind that serves loft residents + integrated the trash enclosure for a clean, streamlined appearance on all four sides.
Impact
The completed building, sited near the public sidewalk, helps activate the urban streetscape. Materials + massing designed to complement Gateway Lofts creates synergy between the commercial corner + residential backdrop. Landscape design carefully integrates the site + building. As our client says, it looks like it has always been there.

