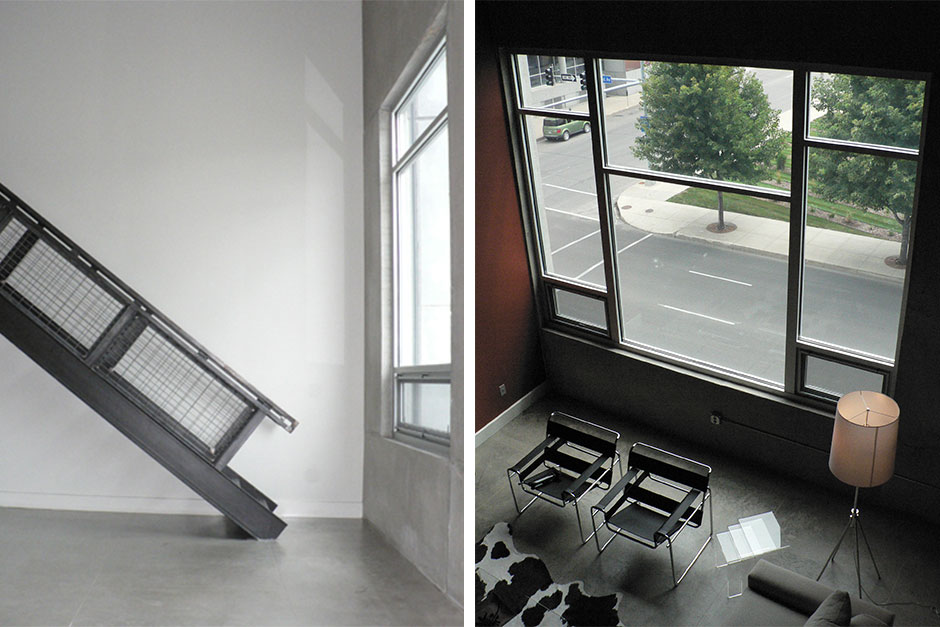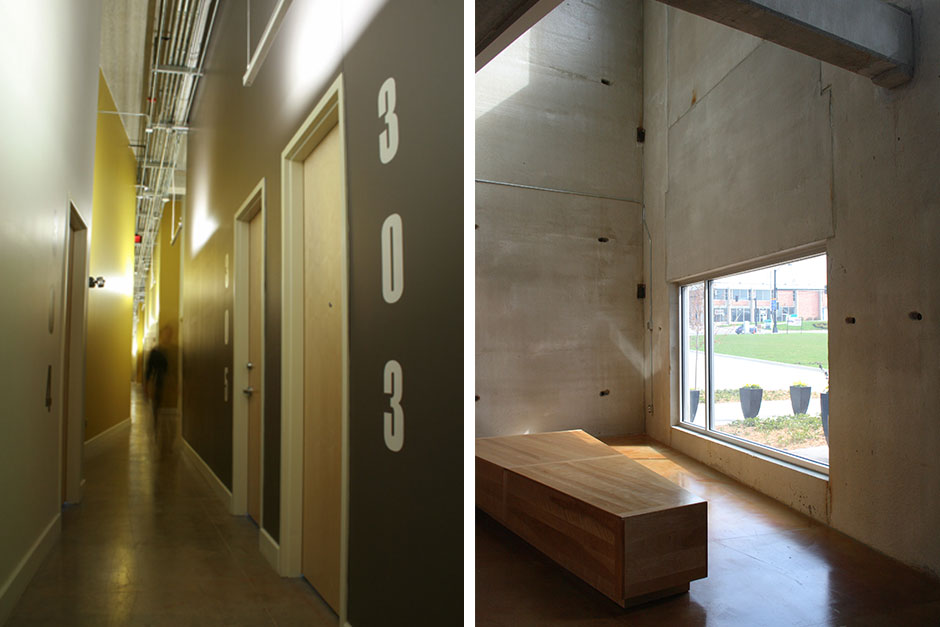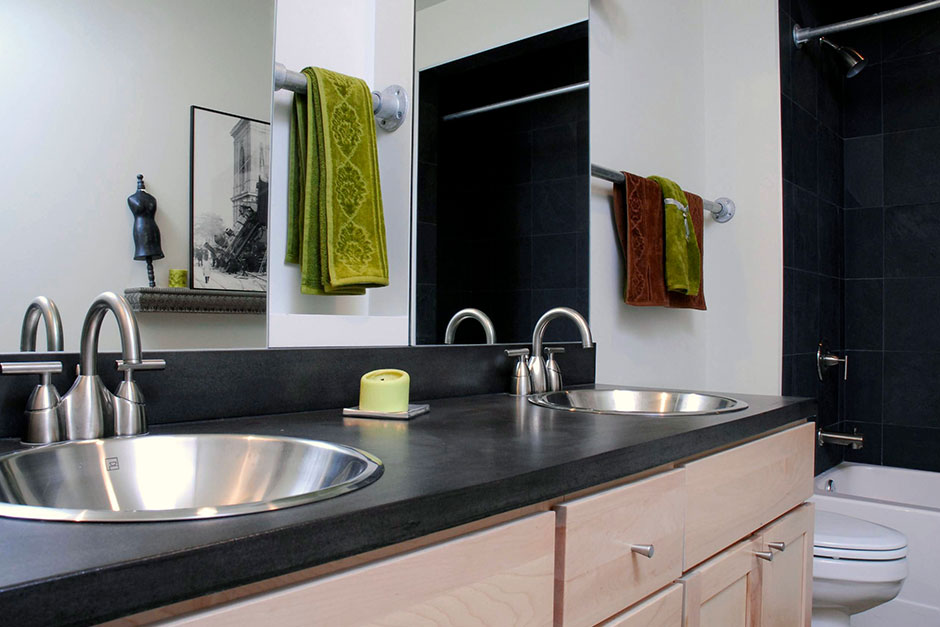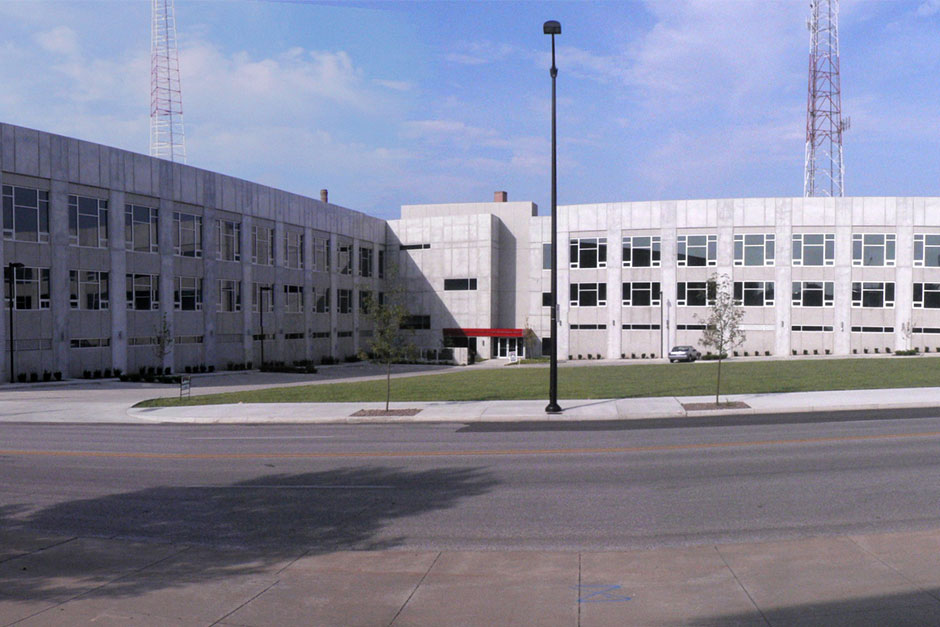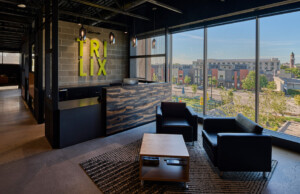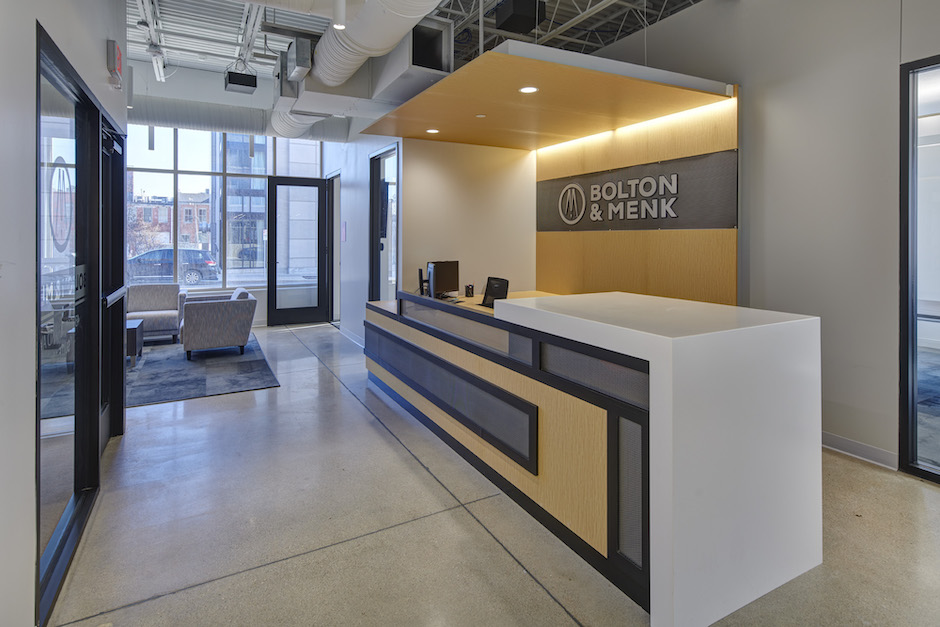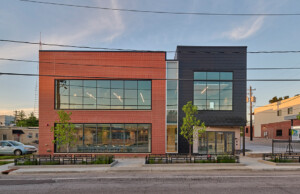Gateway Lofts
ResidentialPull Back
Our client envisioned a new concrete warehouse-inspired residential project with more indoor parking than typical. After visiting his projects in Oklahoma City, we quickly appreciated his preferences for raw, honest aesthetics in materials + fixtures. Together, we looked to create a fresh approach for loft living in downtown Des Moines, on the edge of the Western Gateway.
Momentum
Faced with nearly an entire block—save for 1 existing building whose owner was unwilling to sell—the client challenged us to design around the existing structure. After visiting the Iowa Prestressed Concrete plant, then devising a way to leave exposed steel mezzanine floors in a rated floor structure building, we were off to the races with a structure + concept.
Impact
As you pass through the Western Gateway, look for the large industrial-looking concrete structure at the corner of 17th Street + Grand Avenue. Don’t be fooled. The main entry at the intersection of the two main building wings is a “tip of the hand” in regards to the internal design + aesthetic. The bold interior design reflects not only the client’s aesthetic, but also defines the type of residents who will live there + gives Des Moines a choice for living never seen before.
"Greg Wattier + his associates have exceeded the highest standards anyone could set for financial integrity, product quality + understanding the needs, motivations + goals of an owner. And after all that, they are a pleasure to work with.”
Nicholas J. Preftakes, President, Precor Realty Advisors, Inc.


