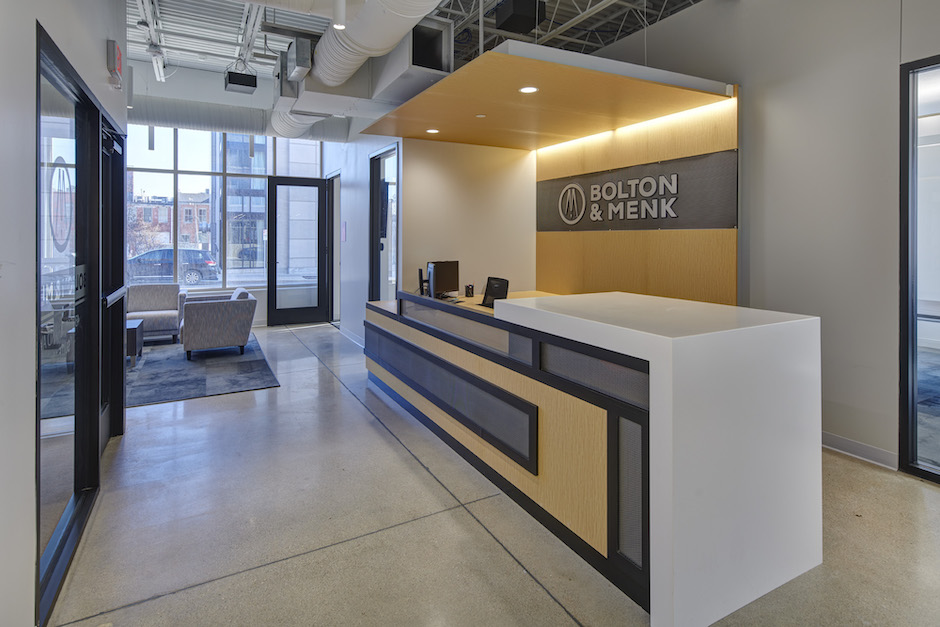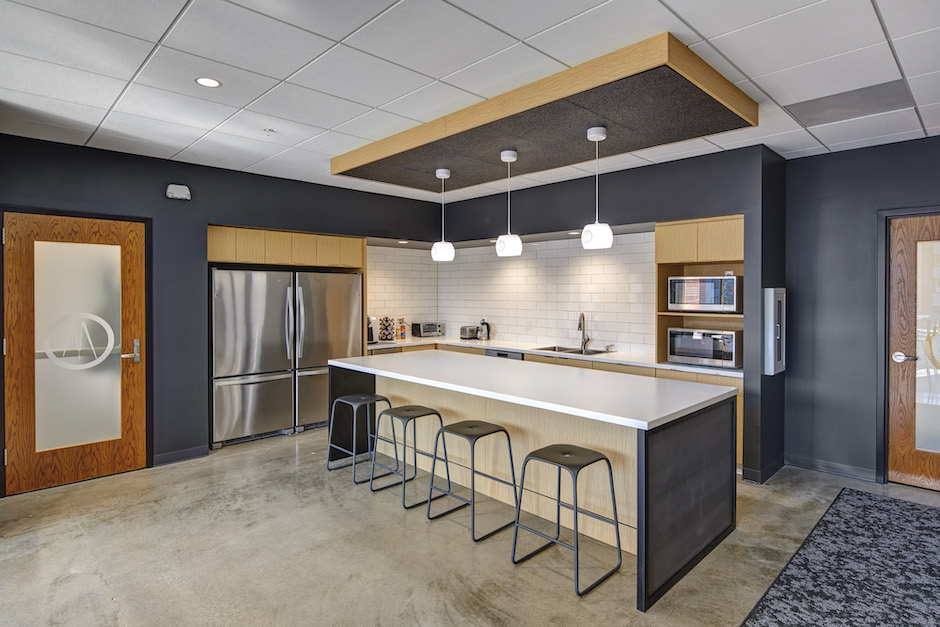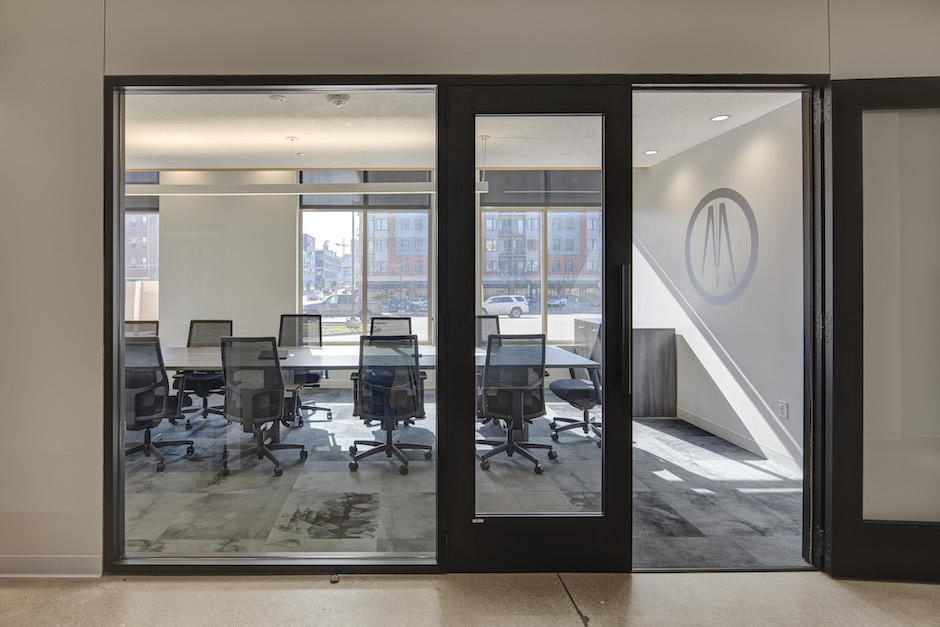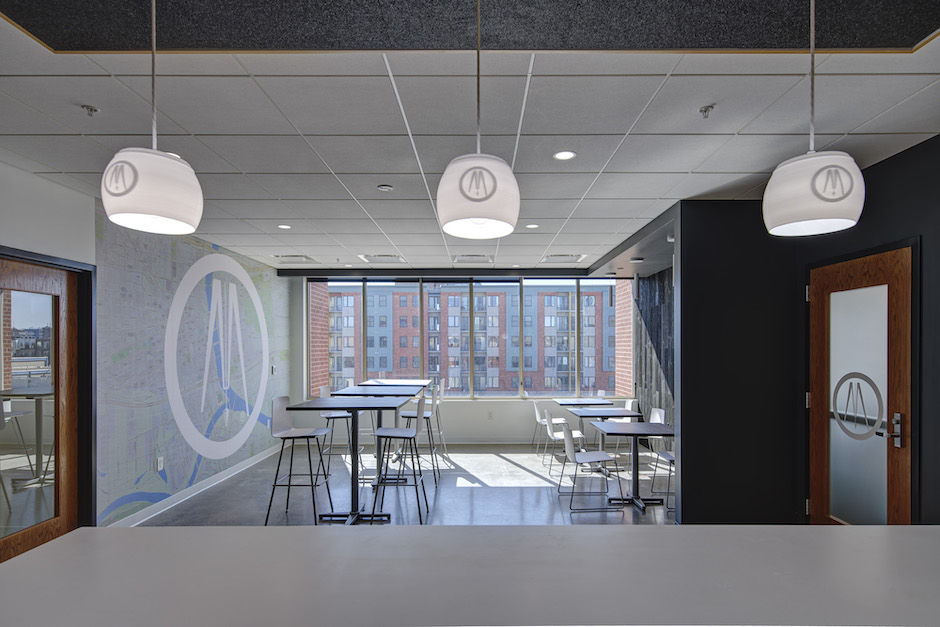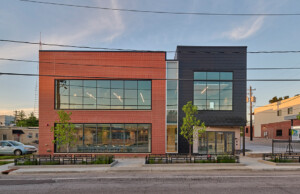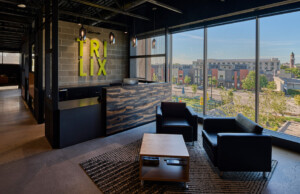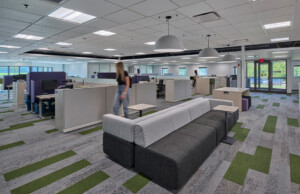Bolton & Menk Des Moines Office
OfficeGrowth + Retention
Bolton & Menk’s Des Moines location was quickly outgrowing their office. Their goal for the new space was an office that allowed for growth while emphasizing employee retention. Relocating to a new three-story space, just a few blocks north in Des Moines’ East Village, provided for a phased build-out and new capacity for a 50+ employee office. The space focused on an enhanced visitor experience and collaboration areas for both work and enjoyment.
Balanced Acoustics
Acoustics within the work space are critical to the functionality and employee productivity in the space. Utilizing acoustic materials and spatial geometry, the design sought to minimize unwanted sound creep into adjacent spaces, while still providing a collaborative free-flowing atmosphere.
Plentiful Daylighting
Daylighting within the office was an important factor to consider. A successful space would allow daylight to penetrate deep and to all areas. The design carefully strategized placement of interior glazing, program arrangement and volumes, and large existing window openings to push daylight deep into the office space.

