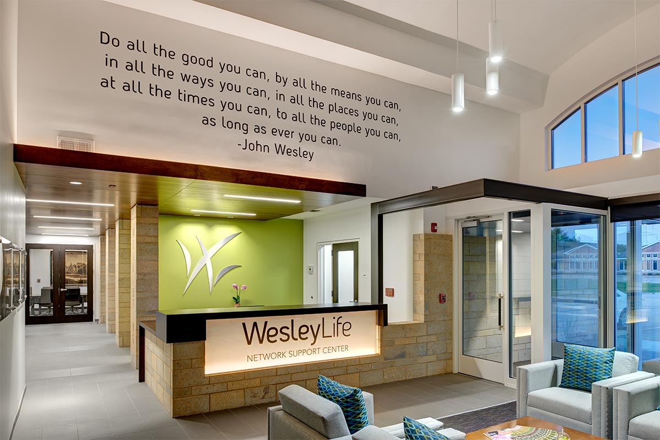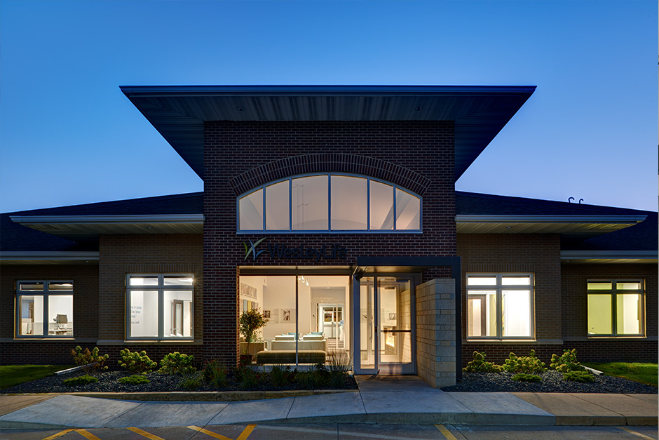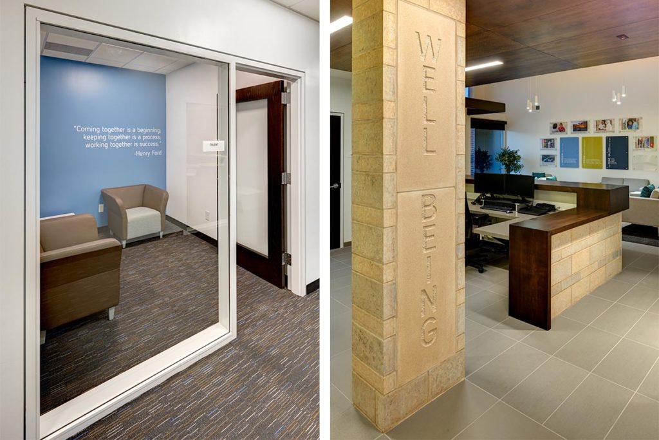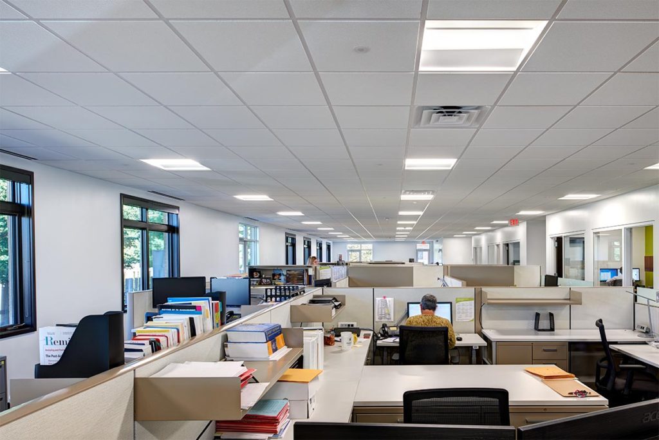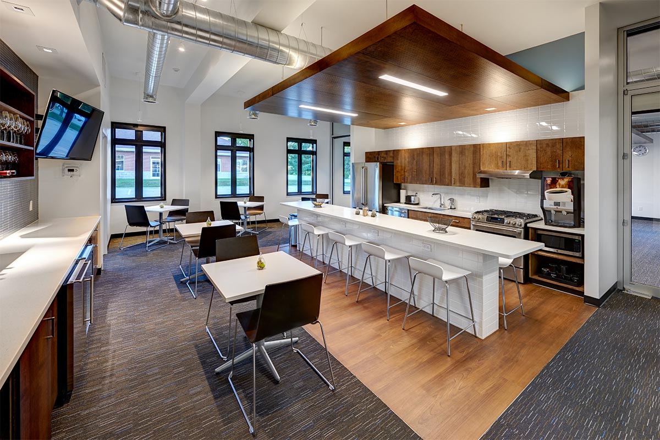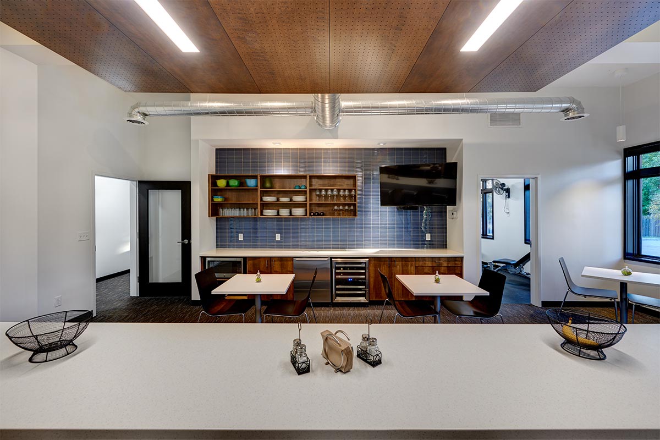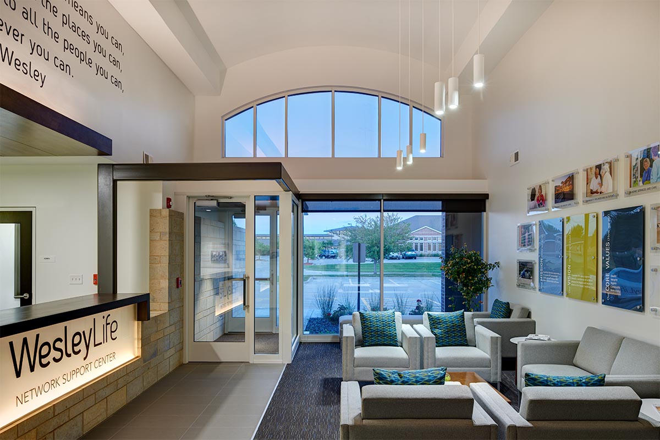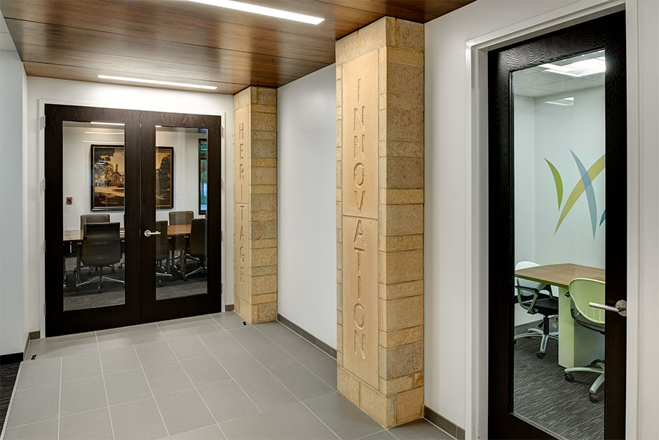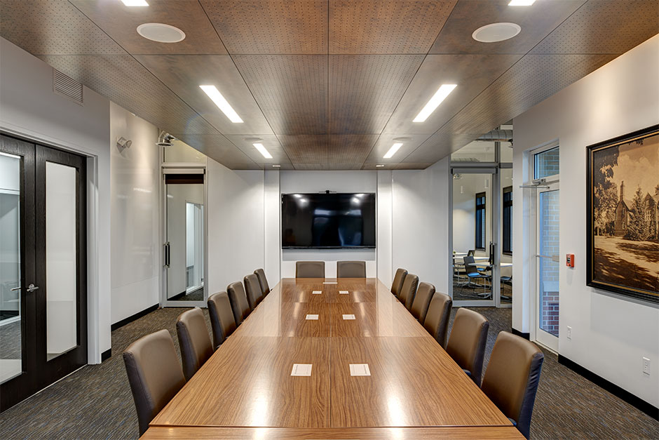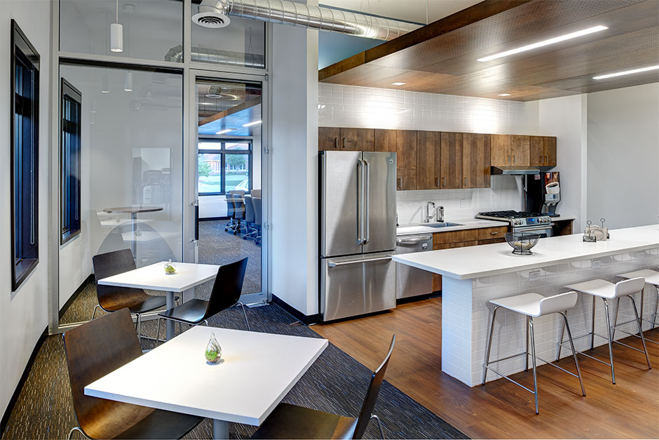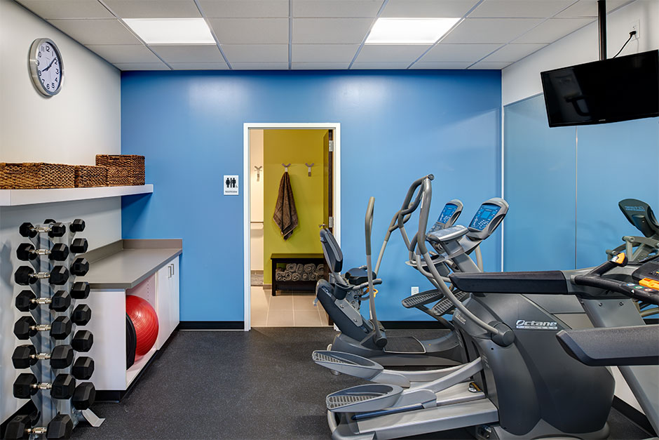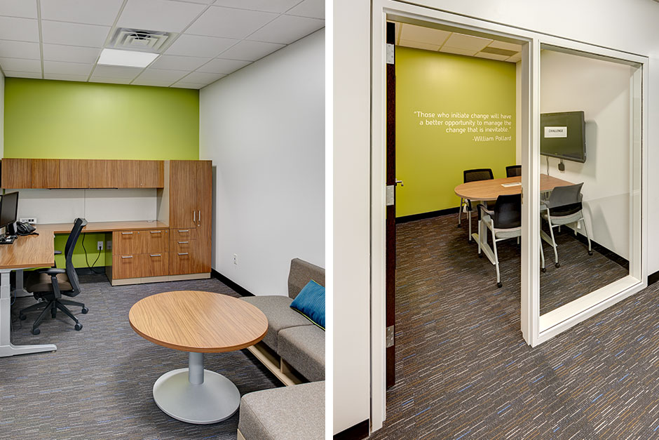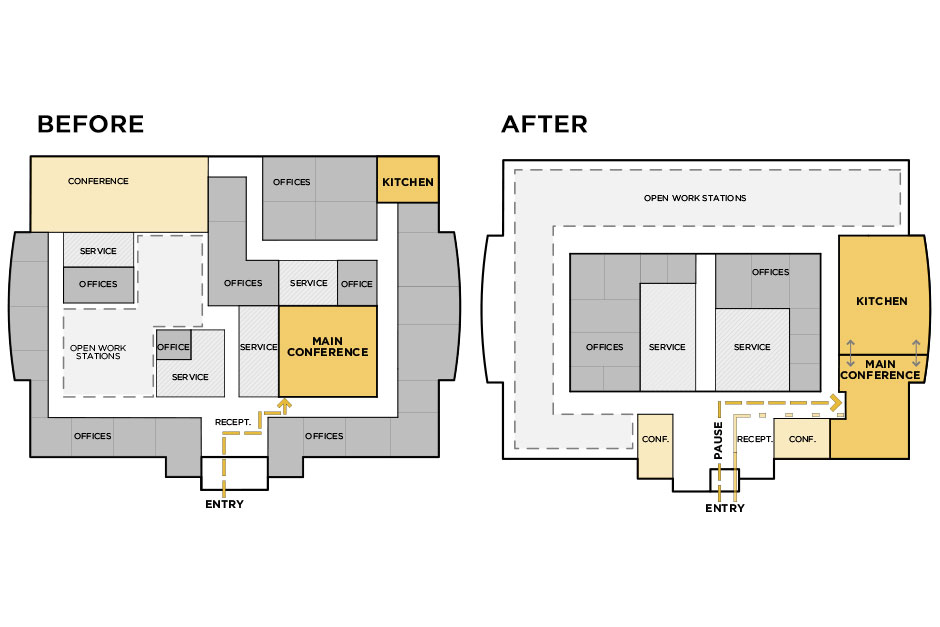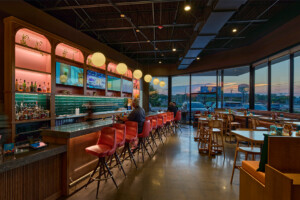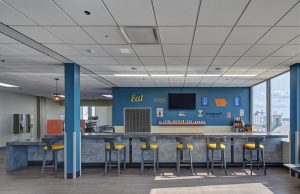Wesley Home Office
OfficePull Back
WesleyLife, a healthcare provider for older adults, sought a renewed network support office for collaborative consulting with the nonprofit’s various senior housing communities. The original office layout for 40 employees segregated departments + separated department leaders from their teams. Primary meeting spaces were located within the center of the building, without access to natural light. The mismatched interior décor reflected previous tenants rather than promoting WesleyLife’s brand of health. It became clear that a more efficient layout was needed, with a welcoming entrance, easy wayfinding to meeting spaces, access to natural light + space to encourage department collaboration..
Momentum
Every interior wall came tumbling down, along with the front door. Shifting the main entrance off-center provided a place for visitors to gather at the reception desk. Workstations + major meeting spaces were pushed to the perimeter of the building; this floor plan change doubled the capacity of the office without it feeling over-crowded, while providing direct access to the boardroom, conference room + Thrive Center. The well-crafted boardroom allows for many different functions in the space, taking it beyond typical. Department directors received offices in the central core of the building. Darker wood tones + stone developed a contemporary warm space with pops of color from WesleyLife’s branding palette.
Impact
By creating a facility for healthy living for the staff, WesleyLife now lives + breathes its brand. A stone wall flows from outside to inside, to guide visitors past the reception desk. The wall continues past the 4 brand pillars illustrating WesleyLife’s mission. Interior glass doors + windows disperse exterior views + light throughout the building. Each employee workspace has access to natural light + views, with. a sit-to-stand workstation that can be configured to individual working preferences.. At any given time you can find people in the Thrive Center, collaborating, eating or unplugging in the kitchen and gathering area or exercising in the fitness room.
"“We really enjoyed working with Greg and his team. They took the time to understand our culture and what we were trying to accomplish before the design process took off. We love our finished space and how it allows our team members to not only be productive, but enjoy being at work. Slingshot also helped us think through how to tell our story and be more thoughtful about how we greet and meet the public”
Rob Kretzinger

