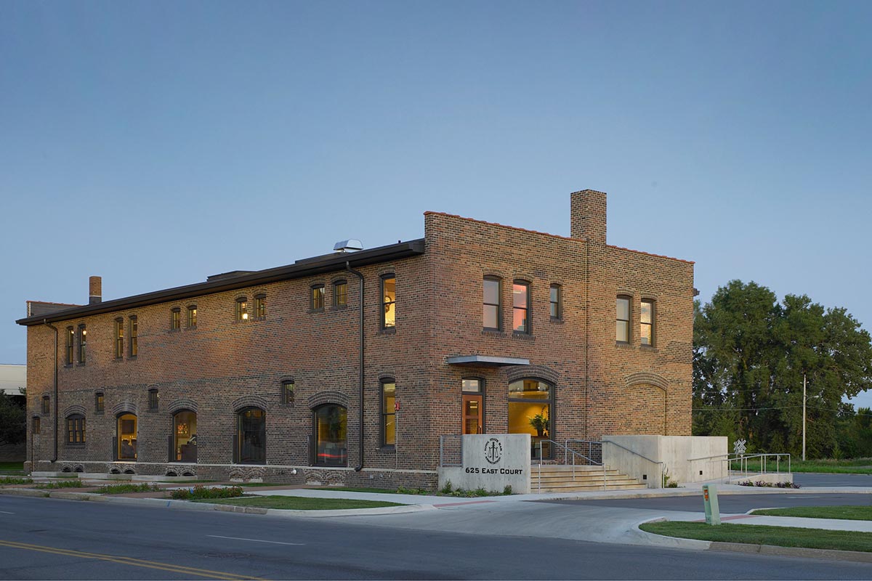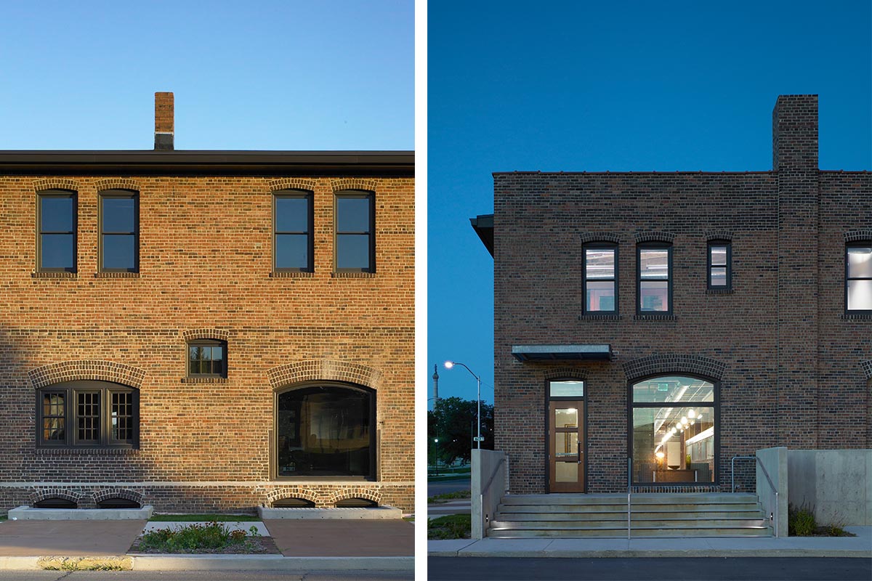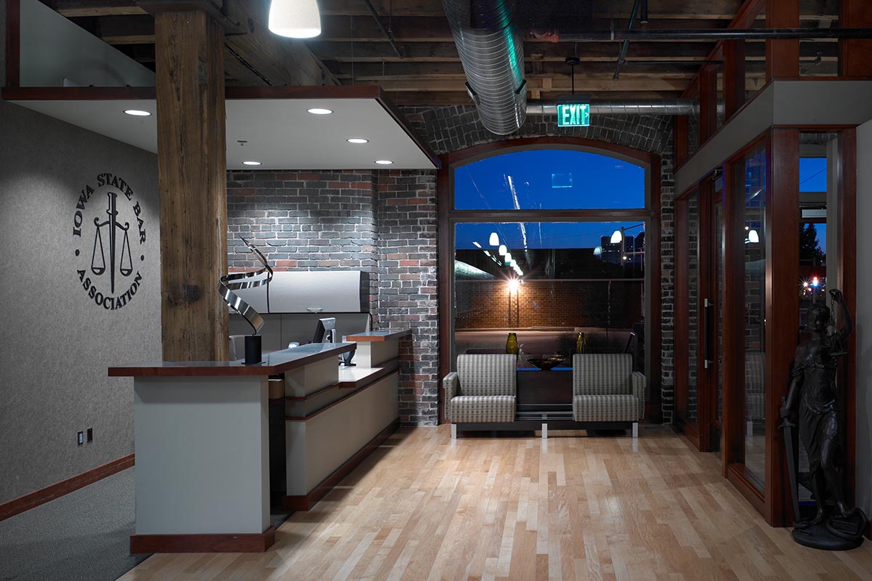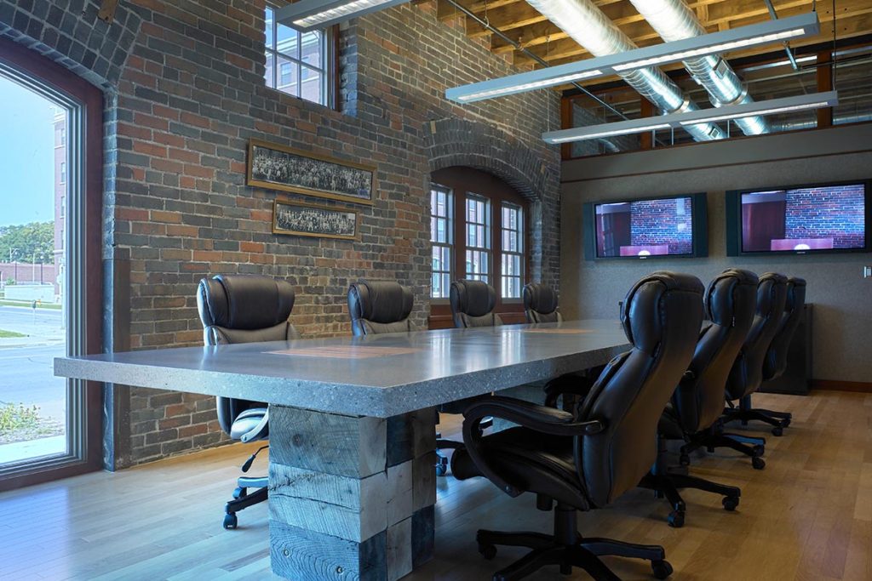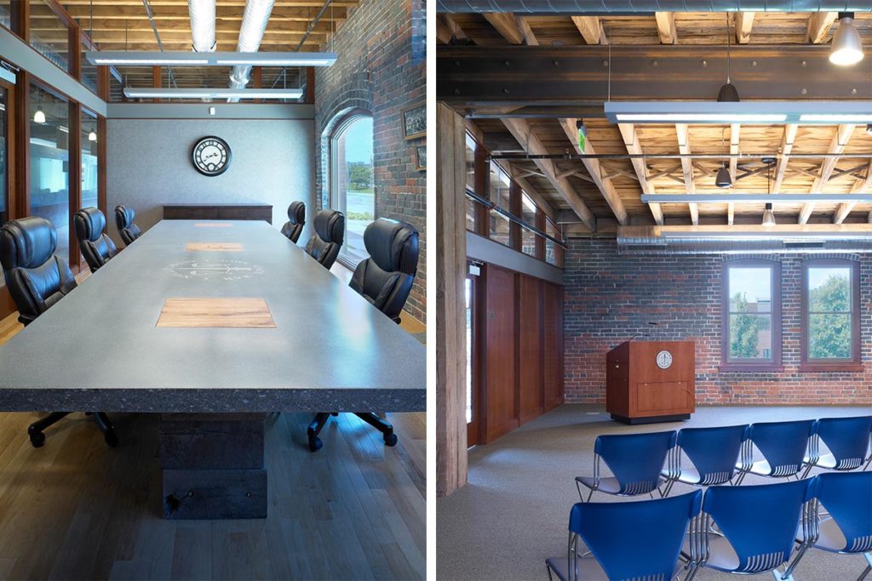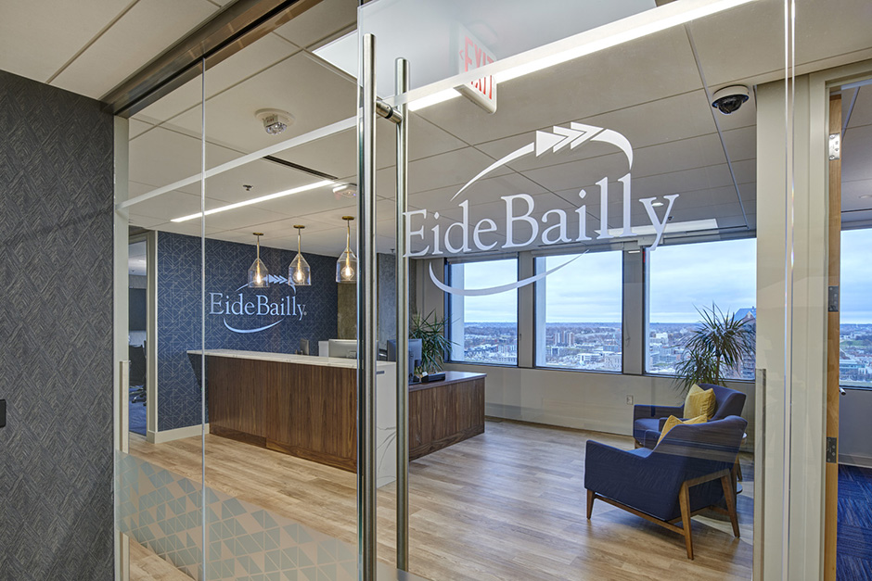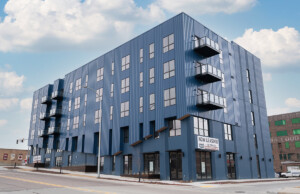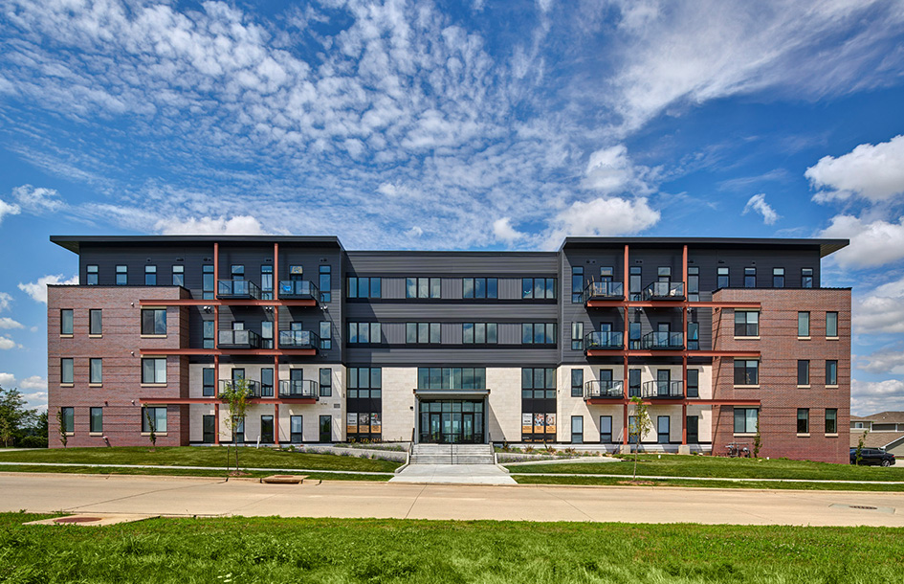Iowa Bar Headquarters
OfficePull Back
The nonprofit organization sought a permanent home where it could provide space for continuing legal education (CLE) + realize utility savings. A historic building near the state capitol provided an opportunity to meet the organization’s goals while making a contribution to the revitalization of the East Village, by embracing + expanding Locust Street redevelopment to Walnut Street.
Momentum
The design emphasizes the open warehouse volume of the building. Exterior detailing is simple + clean, in harmony with the historic facade. Interior details emphasize the original timber construction yet differentiate new elements. We oversaw rebuilding + stabilization of portions of the building structure for long-term performance.
Impact
The building was placed on the National Register of Historic Places, allowing the group to secure state + federal historic tax credits. New geothermal heating delivers lower utility bills despite the new office being nearly 3 times larger than its previous space. We designed custom conference tables, which were less expensive than prefab furniture. We created a permanent ISBA home while establishing a “place” in the East Village at Walnut Street and East 7th Street.
"As chair of the Iowa State Bar Association's building committee, I worked very closely with ge Wattier Architecture [Slingshot], in connection with the historic renovation of the associations office building in Des Moines' east village. The services were all we expected + more. Timetables + budgets were honored, + the bar association membership has been very complimentary of the finished product. I would certainly recommend the firm to anyone considering a similar project.
Paul R. Tyler, Attorney, Dickinson, Mackaman, Tyler & Hagen, P.C.

