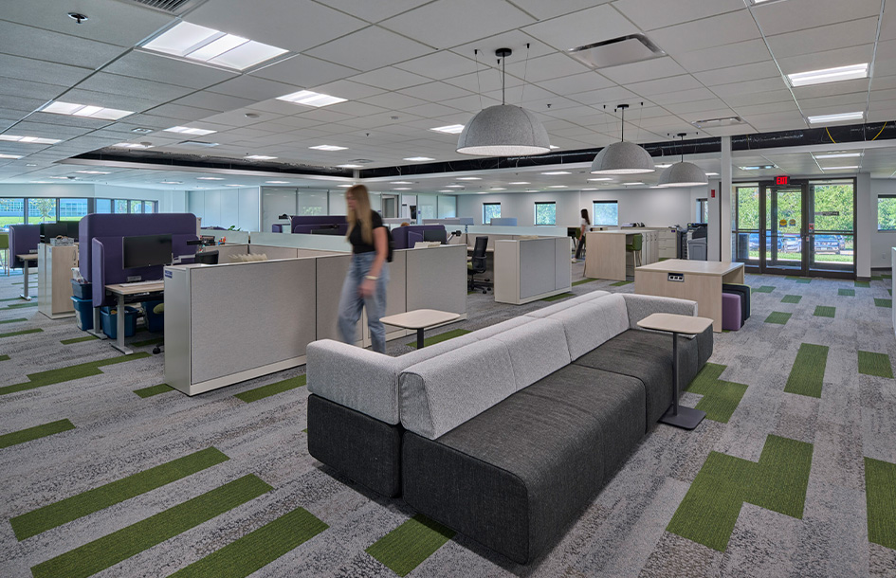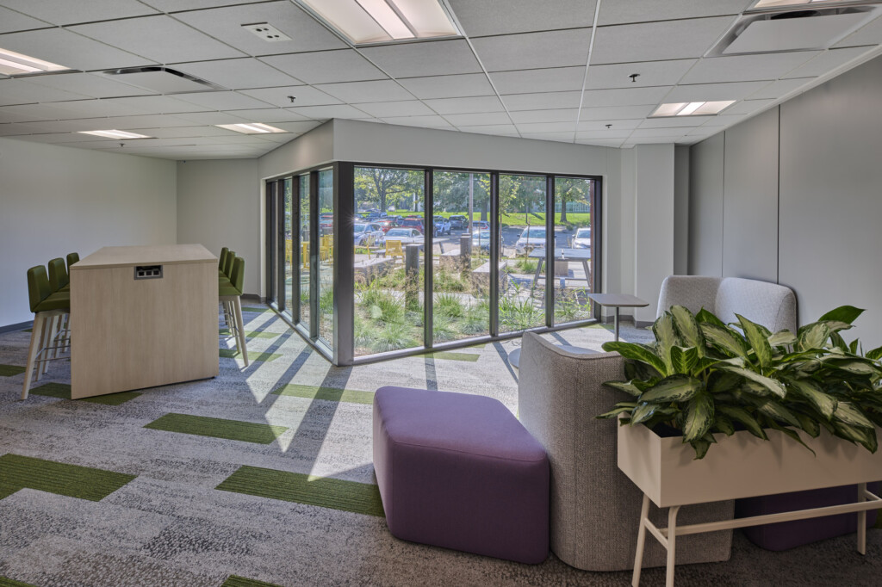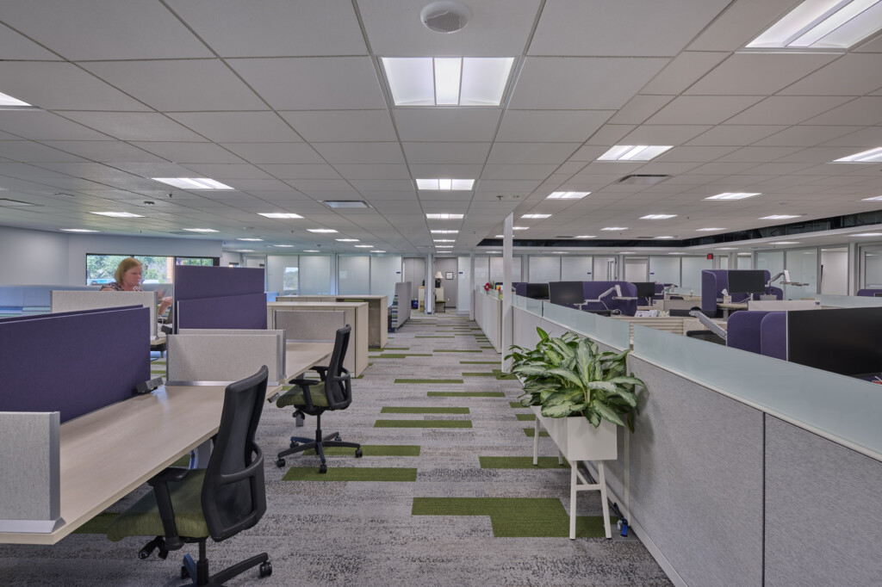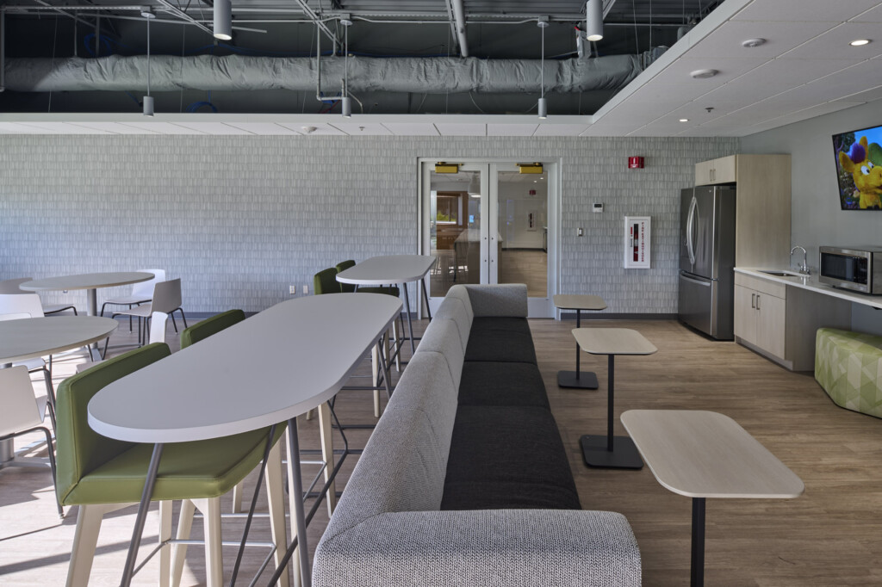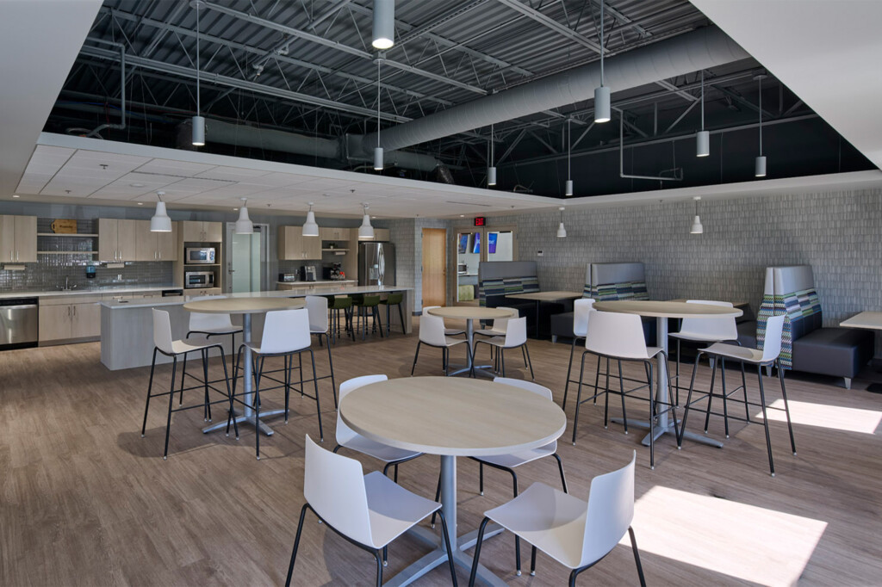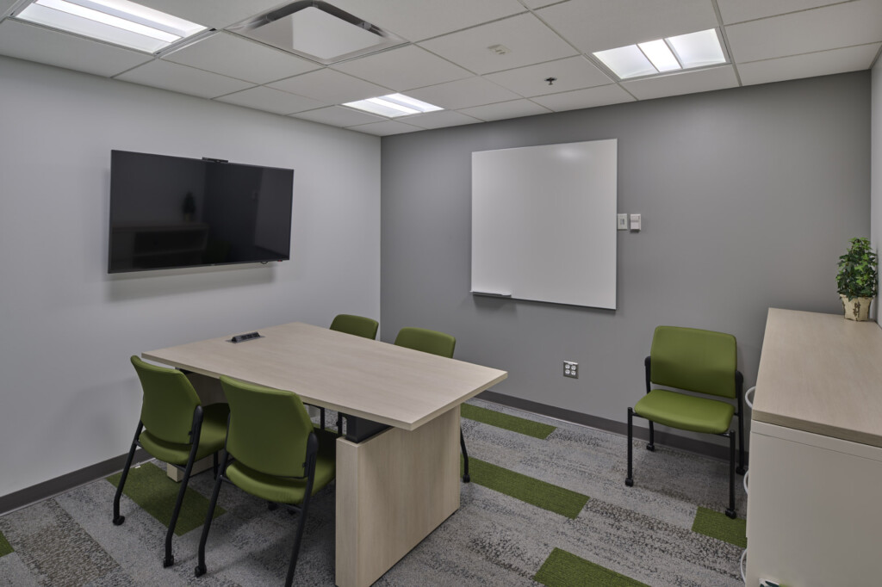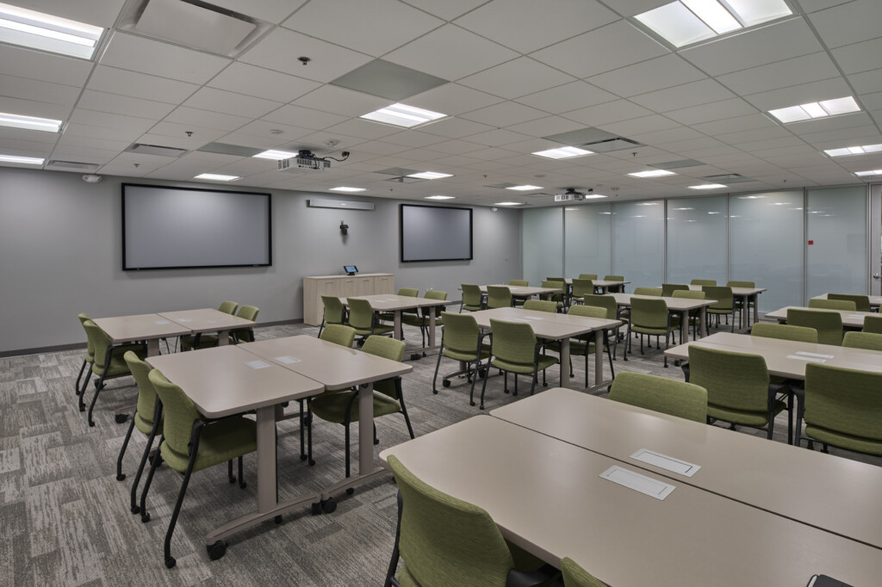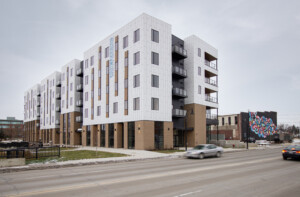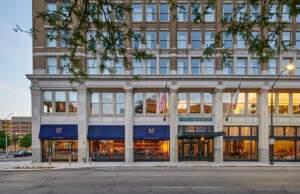Heartland AEA Campus
OfficeStaff First
Phase 1 of the project will prioritize the staff’s needs first by implementing departments’ work zones, improving core circulation, and creating a cafe where the environment features multiple options for working, meeting, or eating. Conference and meeting rooms intended for public use will follow in future phases.
Public Realm
Areas for public use will be consolidated near the entry of the building to allow for easier access to services like children’s hearing tests, while creating more private workspace for staff.
Connection
A circulation path follows the core of the building to provide clear visuals, natural wayfinding, and ease of connection between the different departments. Additional collaboration opportunities, with variety in postures, will be provided on the interior and exterior.

