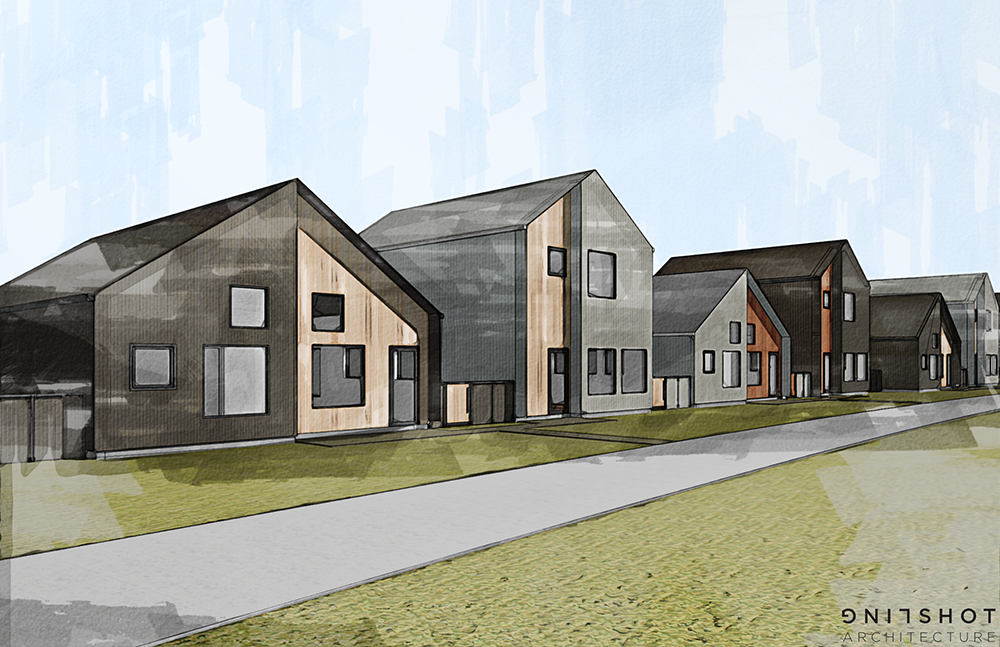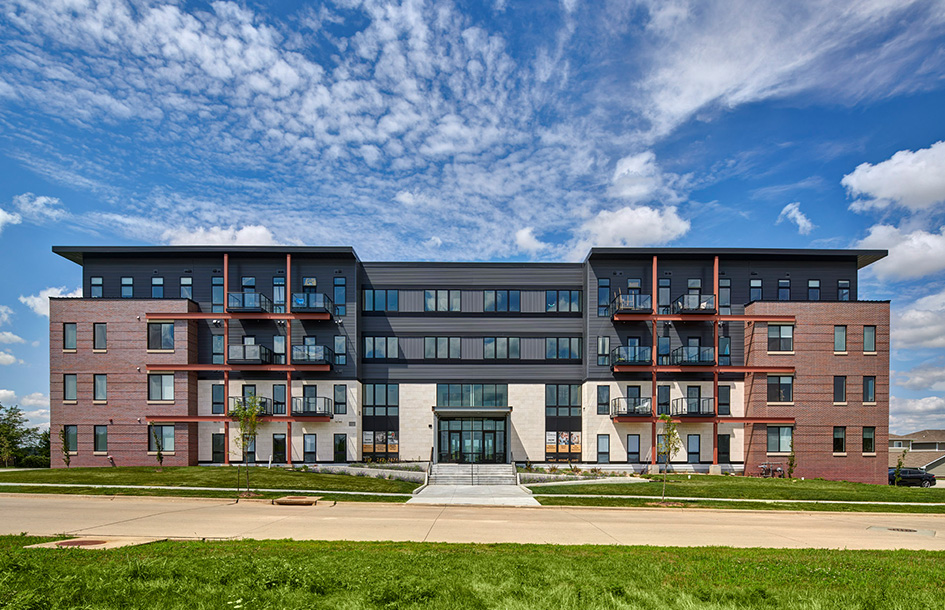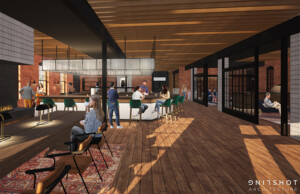The Great Western Cottages
ResidentialSmall + Mighty
Drawing inspiration from the efficiency of ‘tiny home’ living, this design offers a more practical size to meet local market expectations, using high-quality materials. The contrast between the metal panel colors and wood tones reflects the natural variations of the prairie, creating a harmonious connection between the built environment and its surroundings.
Of the Meadow
The master plan has a large meadow with natural walking and hiking trails to the southwest of the site. Unpaved walking paths and native plantings will be designed throughout the development to provide a smaller ‘meadow-like’ feel in close proximity to residents and eventually lead to the expansive meadow. Neighbors will have opportunities to interact in the ‘mini-meadow’ helping foster community within Middlebrook Farm Agrihood.
Best of Both Worlds
Offering two interior palette options allows uniqueness between the structures. With the ability to seamlessly integrate into the ‘mini-meadow’ outside before transitioning into a light, open interior, users enjoy the best of both worlds — a direct connection to nature alongside a tranquil retreat within a unique urban dwelling.







