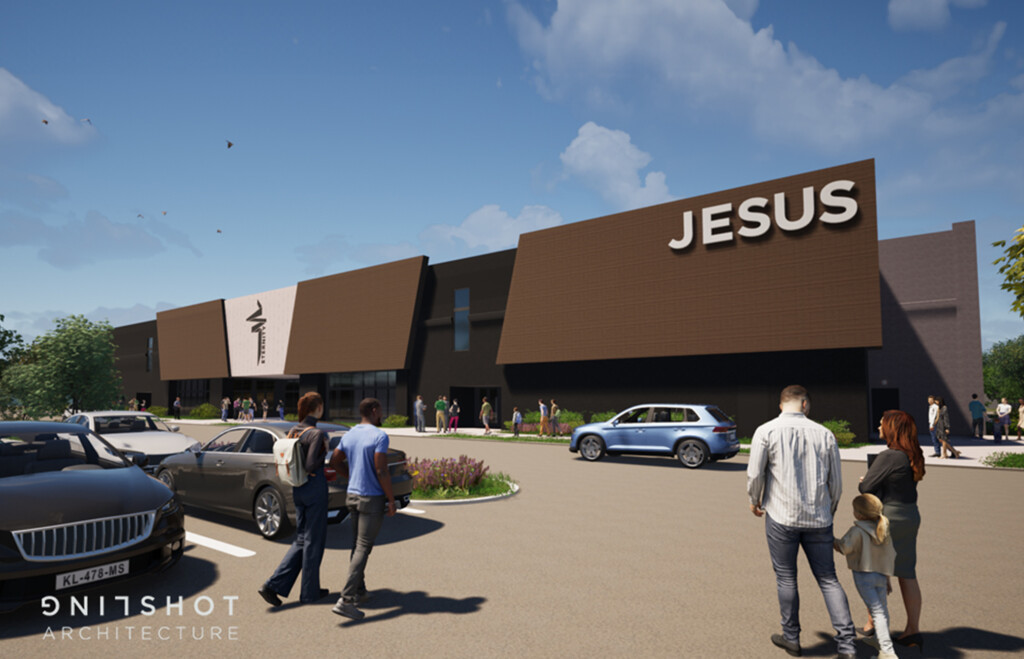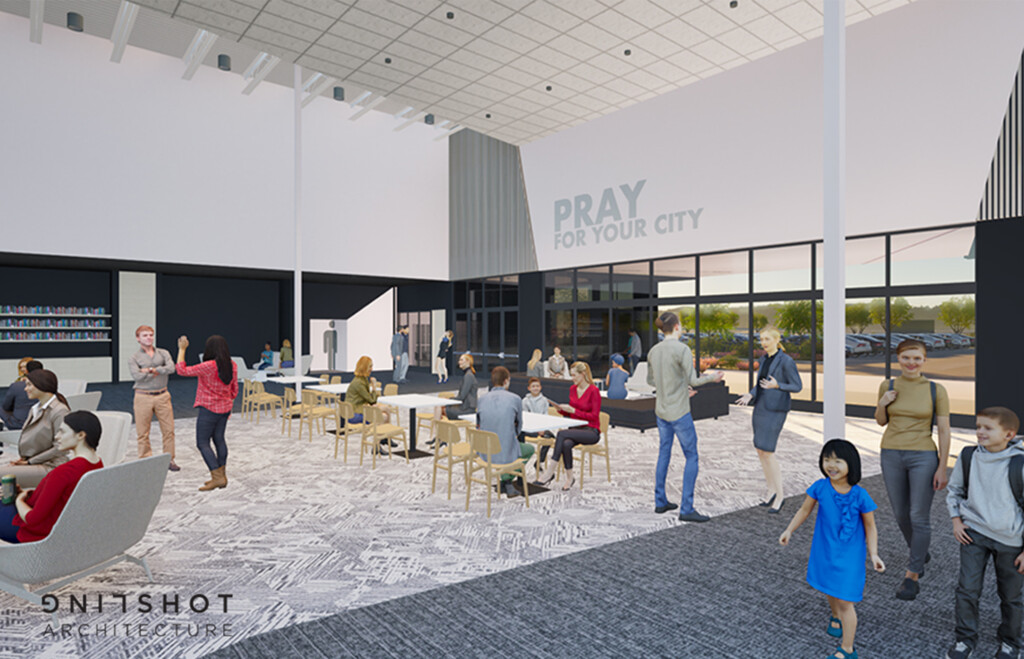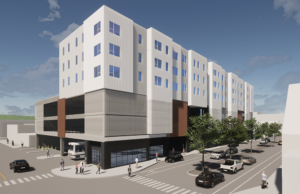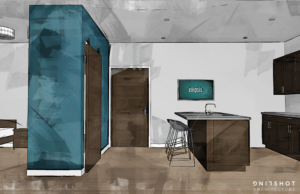Eternity Church
Civic | EducationUnapologetically Bold
Eternity Church’s spirit-filled congregation is passionate about sharing the generosity and kindness of God. Their worship space will reflect that over-the-top, bold passion through super graphics and large exterior signage, raising Jesus as high as possible.
Elevate the Story
Movie theaters have long been spaces for storytelling, showcasing Hollywood’s version of life. Eternity Church envisioned transforming this theater into a house of worship to communicate their life-giving story. Once a place for fleeting entertainment, it will now serve as a hub for worship, growth, and community. By strategically inserting church functions into the existing structure, the space will be reimagined to meet the needs of a thriving congregation.
A Holy Home
Patrons feel instantly at home upon entering. Worship is unpolished and authentic, inviting everyone to come as they are. The spaces are warm, welcoming, and of an approachable scale. A Scandinavian design aesthetic, featuring greenery, wood accents, and simple detailing, creates a refined yet cozy atmosphere.







