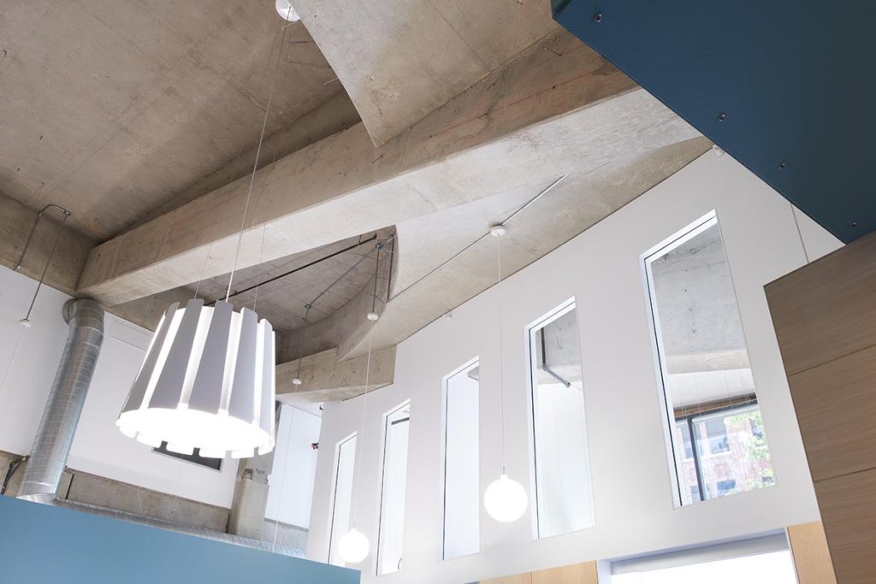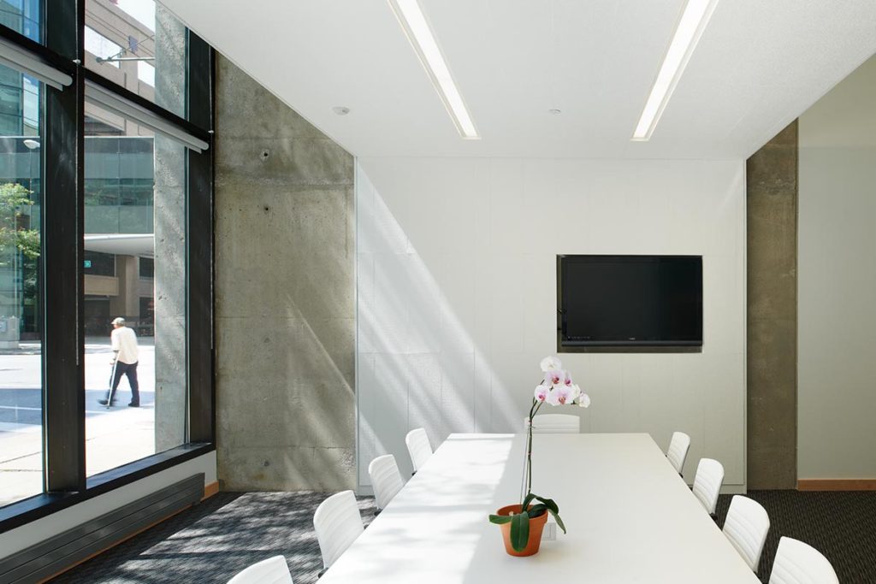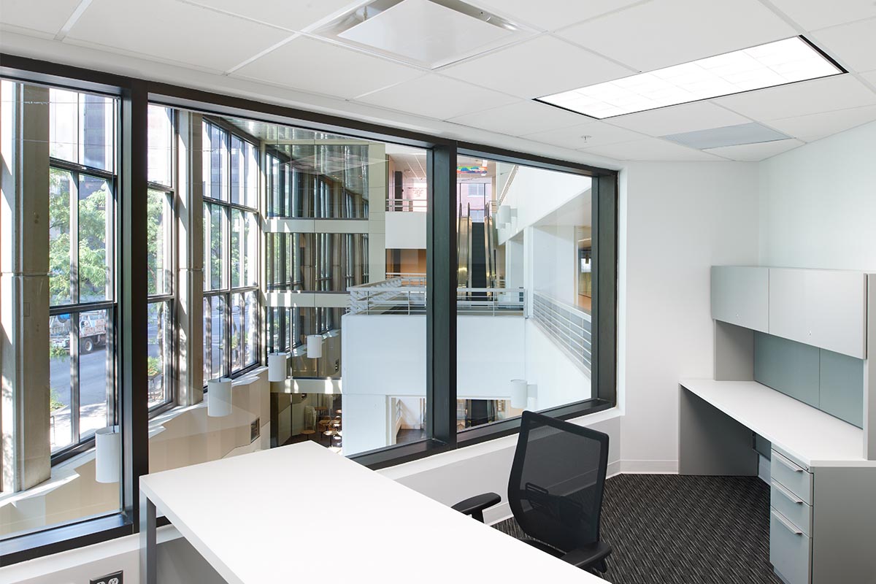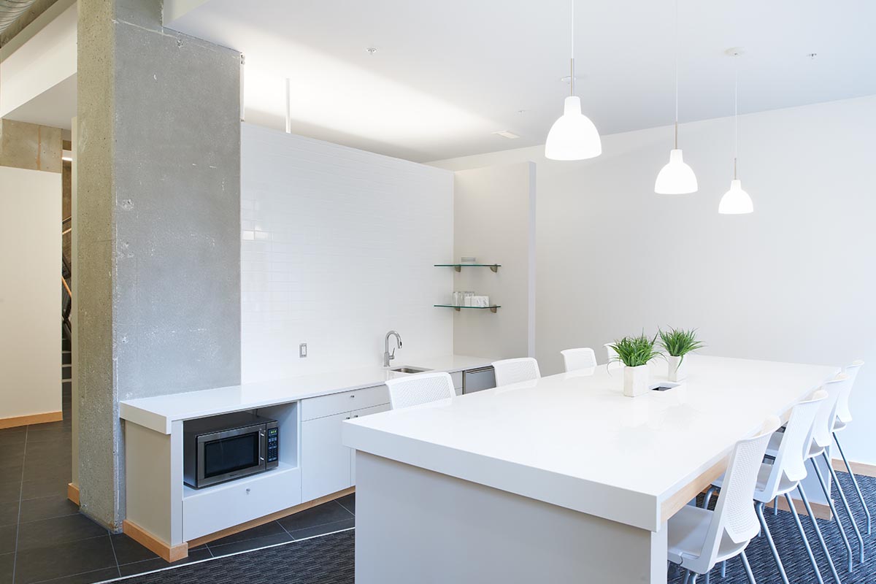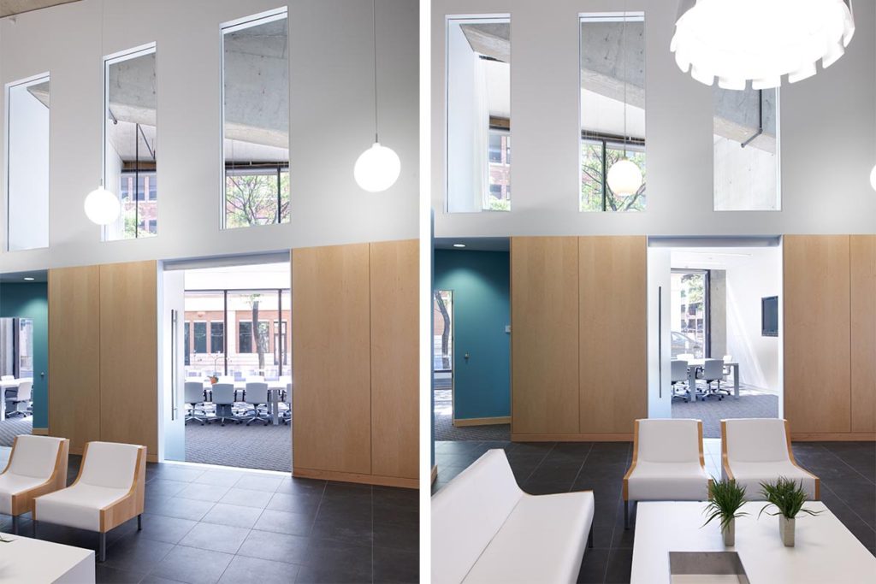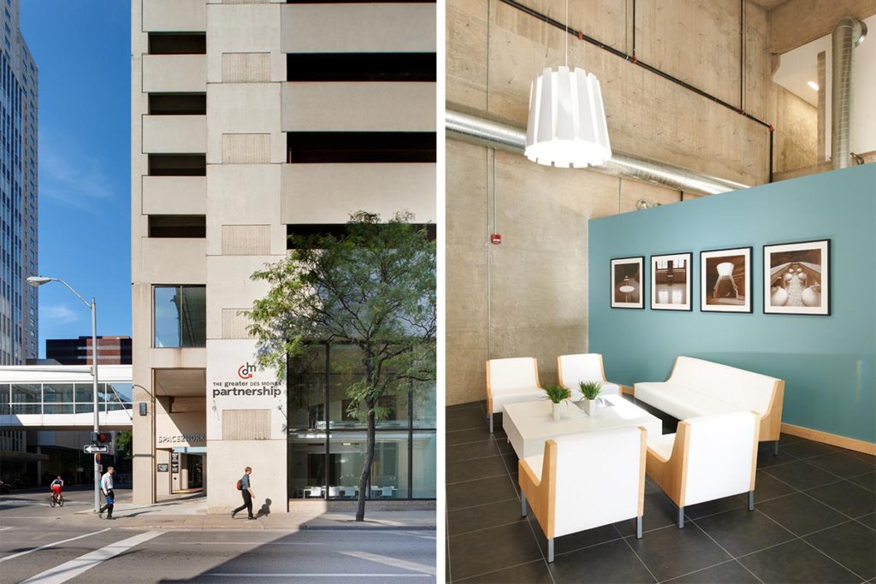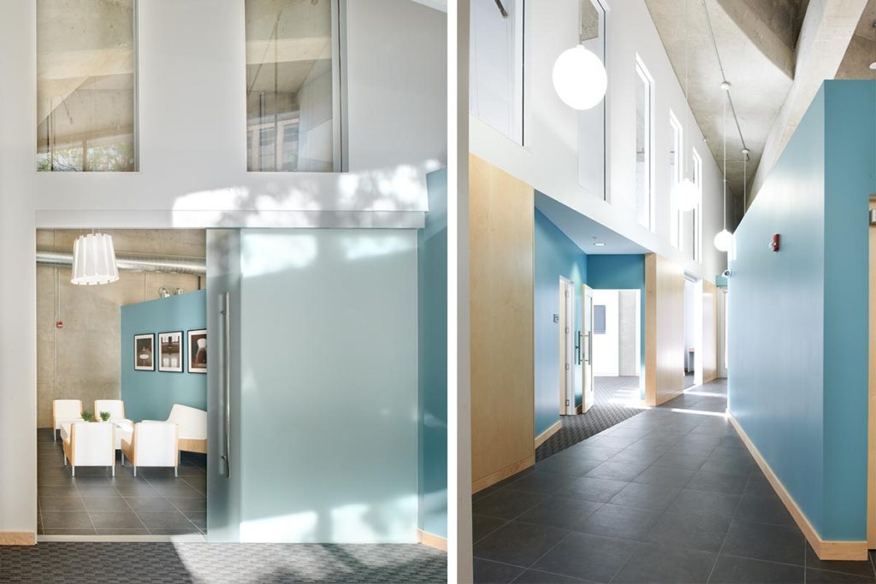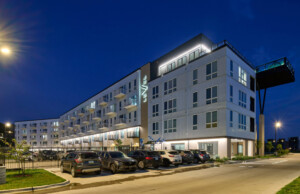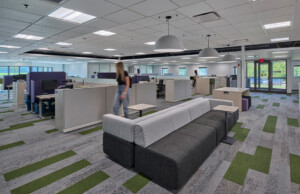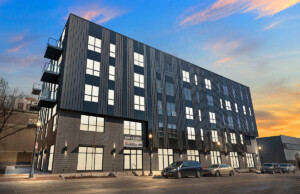Space2Work Offices
OfficePull Back
During the initial phone call + listening to how Mark wanted to change the perception of the Greater Des Moines Partnership Building + wanted a noticeable entrance to the new Space2work office, Greg suggested relocating the entry around the corner to Locust Street and embracing the 1970s Brutalist architecture. We were hired.
Momentum
In an early walk-through of the space, we removed some ceiling tiles + saw an amazing array of concrete beams + sloping concrete slabs hidden up high. We knew immediately the new design would focus on exposing the existing concrete structure, while at the same time creating 34 unique offices available for lease as furnished turnkey spaces.
Impact
The northwest corner of the Partnership building has been reborn. Today, through an expanse of windows, the contemporary office environment exposes the existing building structure as architecture for everyone to see + enjoy. Our project was so successful, we are not only working on new projects in Des Moines + two new projects in Winnipeg, Canada, but we have also become good friends with the clients.
"Greg + John were highly skilled at transferring our Space2work concept from Winnipeg into the Des Moines Partnership Building. They took the time to understand our concept + understand the existing space conditions so they could craft a solution that would meet our budgetary + design aesthetic goals. Effectively they became an extension of our ownership team because they just 'got it.'"
Mark Buleziuk, CEO, Space2work.com

