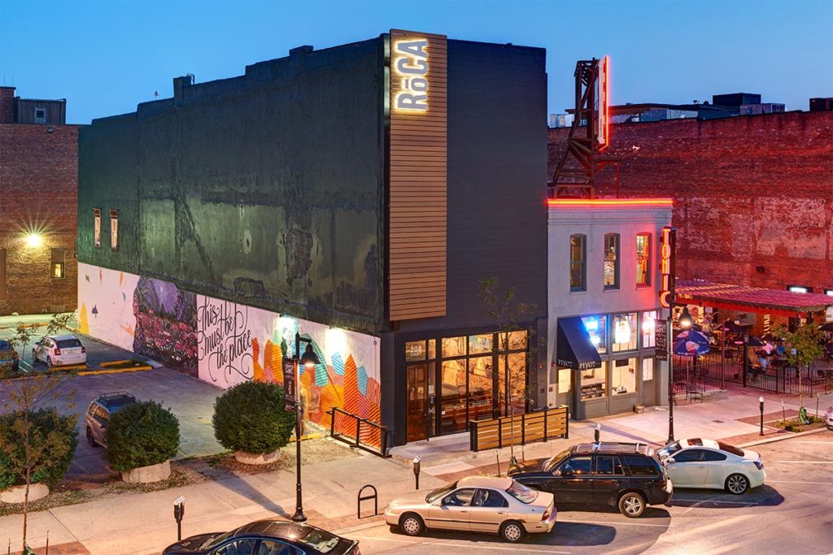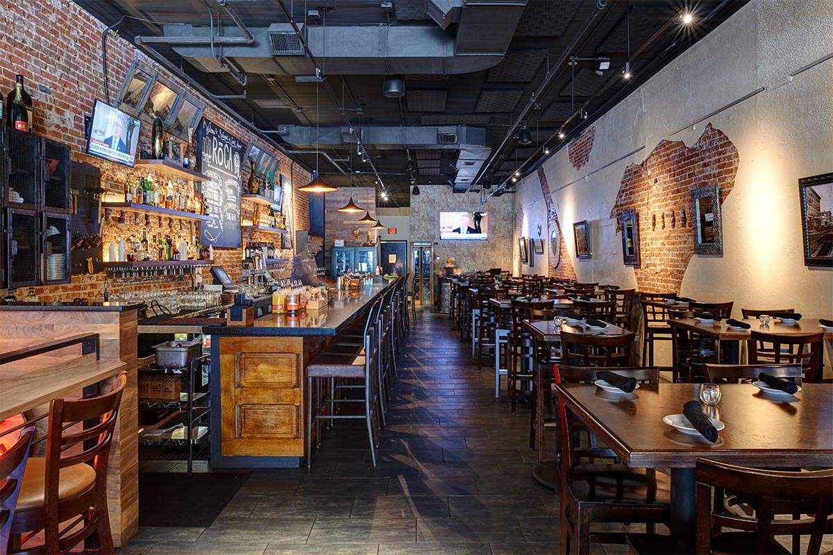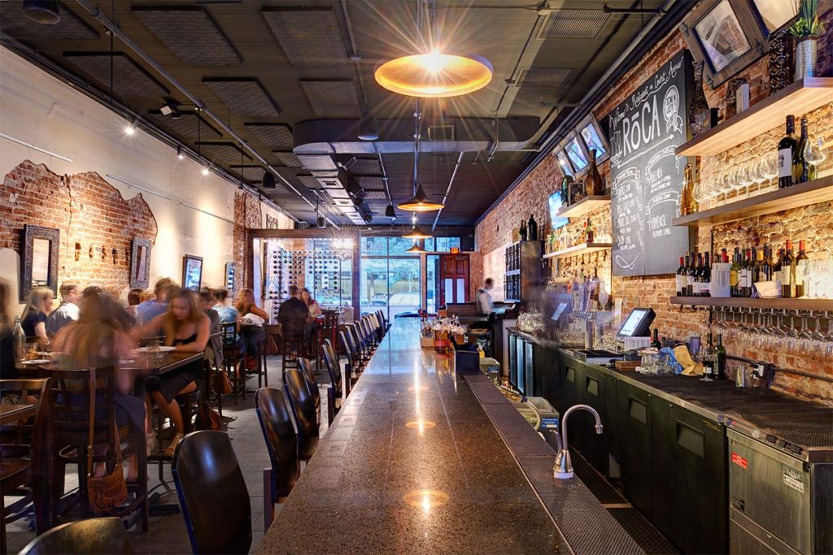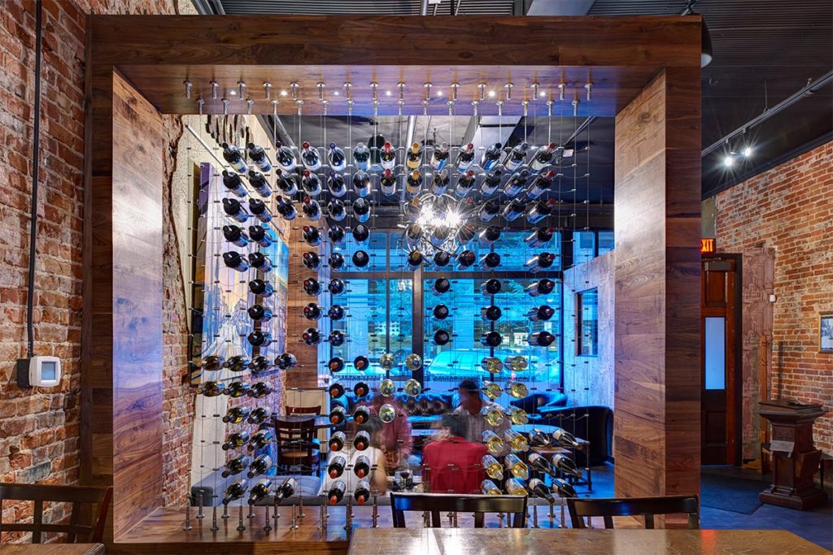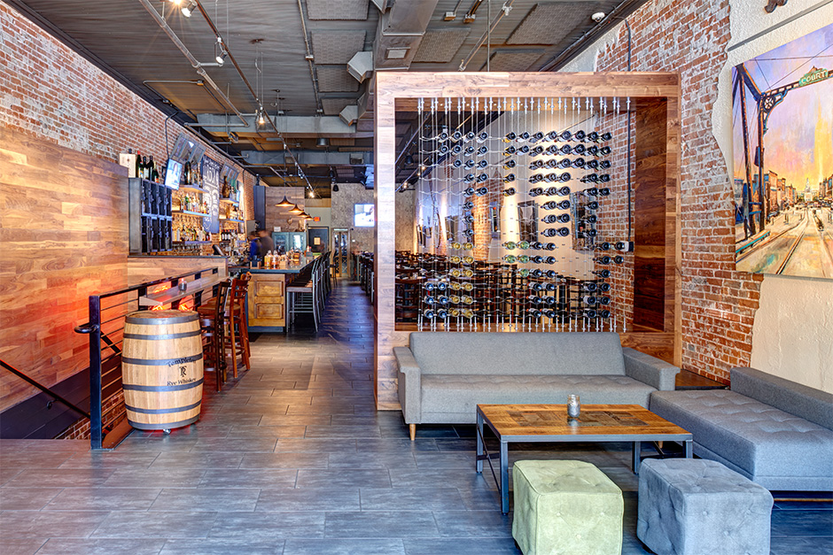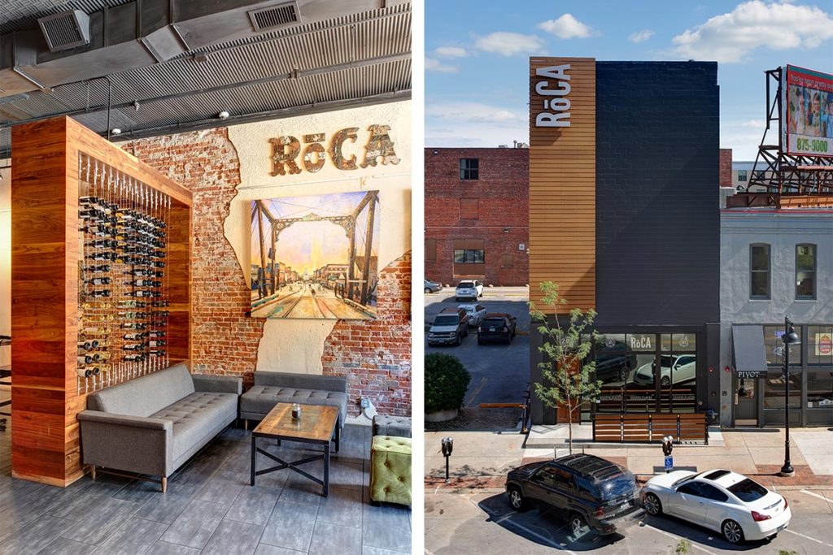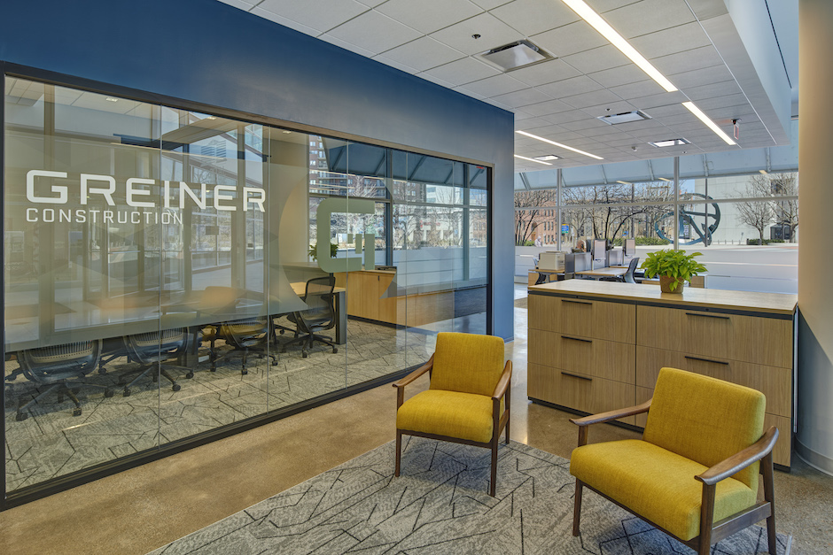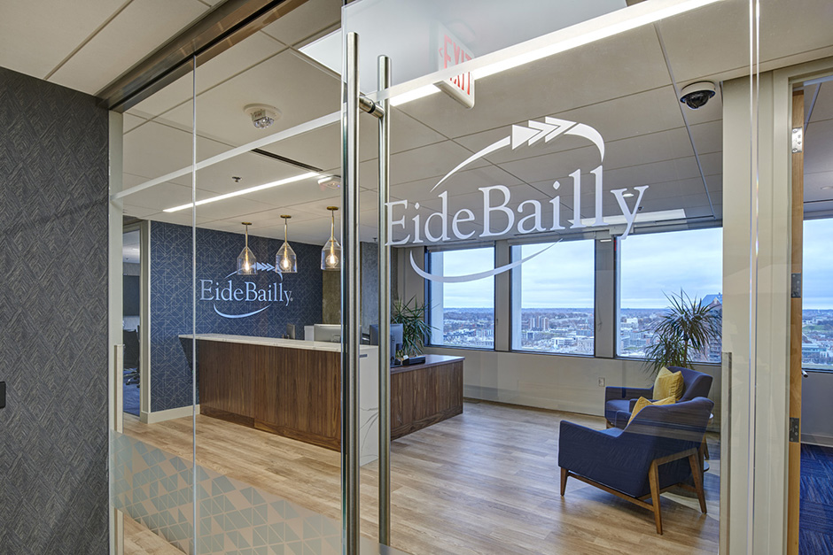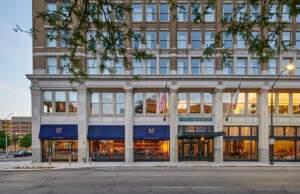RoCa
CommercialPull Back
The client purchased the “green monster” building as a real estate investment because of its location in the Court Avenue Entertainment District. He sought a phased plan for the building’s rehabilitation that included adding residential units, re-imaging the existing ground-floor restaurant. The building combines a 1970s concrete block façade upper wall with 1860s brick sidewalls. The lack of architectural interest on the facade prompted research into the history of the building, which uncovered several historical images depicting the original design.
Momentum
Slingshot provided phased plans for the building that provided code, construction + ADA compliance studies for future first-, second- + third-floor projects. The first phase of the project included the re-imaging of the restaurant. Slingshot worked with the owner on the development of a craft cocktail bar + restaurant via advanced onsite research into similar types of establishments in Chicago + Omaha. The resulting new Restaurant on Court Avenue, known as RoCA, incorporates a cohesive + simple design with modern + historical elements
Impact
The new storefront system with patio on the Court Avenue facade visually + physically interact with the sidewalk. To create an architectural presence on the upper façade, a simple steel frame clad with composite board creates an angled building sign visible from all parts of Court Avenue. The “green monster” side wall is a work in progress, with locals artist adding their mural contributions. The new interior materials—a rich palette of steel, wood + tile—complement the historic exposed 150-year-old brick walls. A stunning floor-to-ceiling floating display of wine bottles created with suspended cables as a divider between the lounge + dining area.

