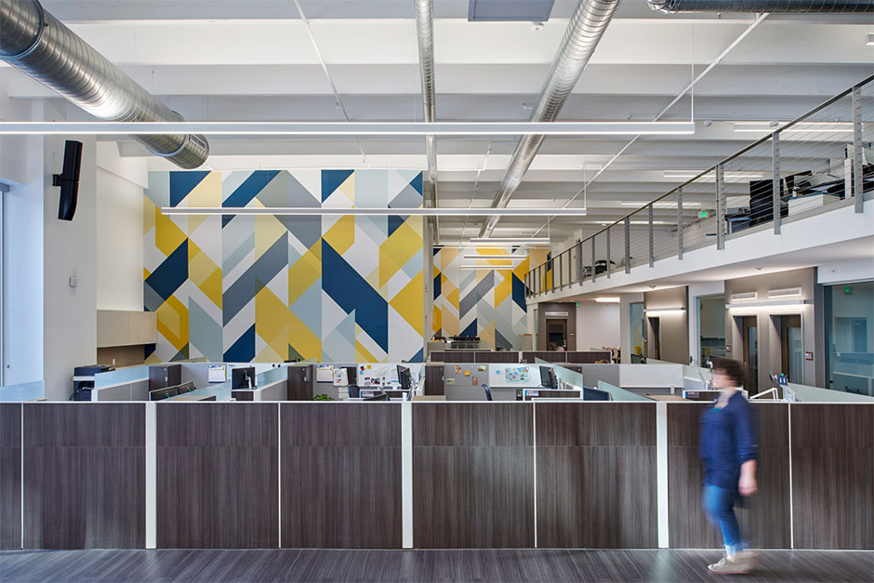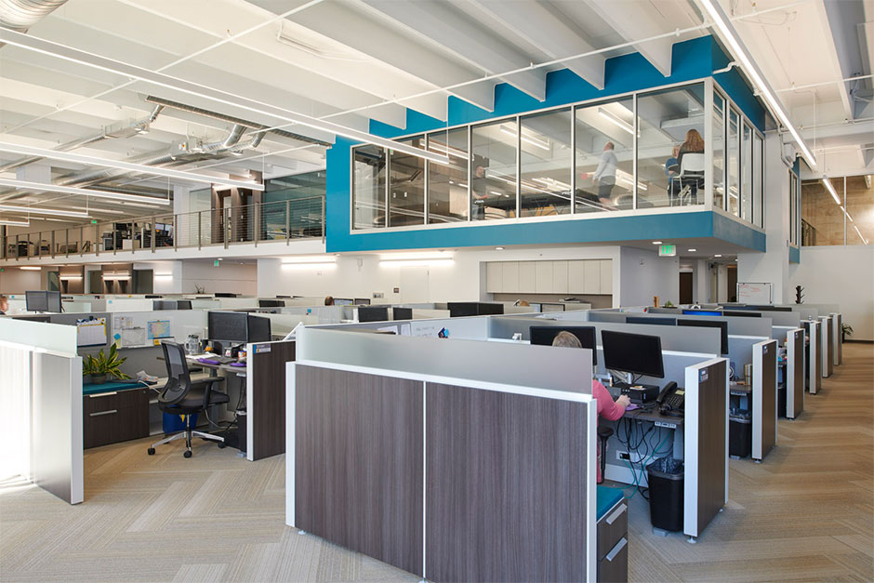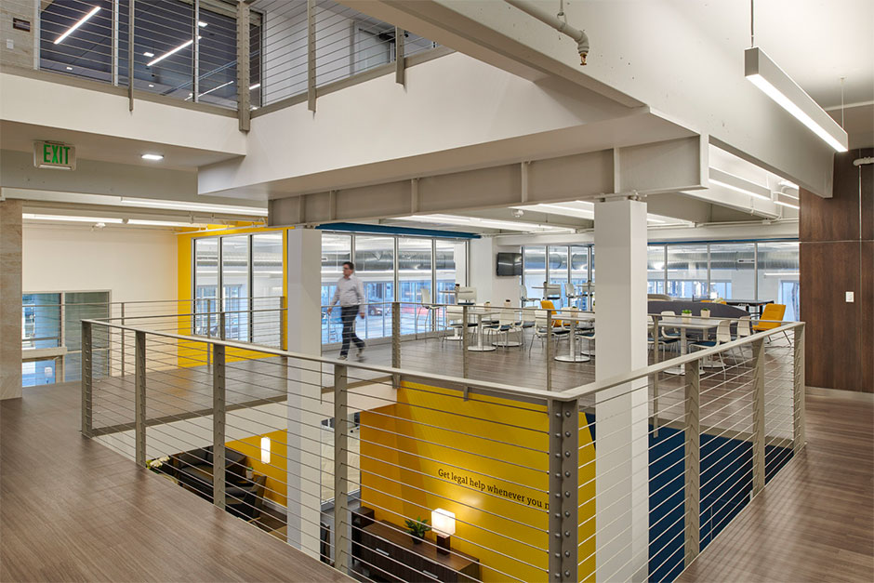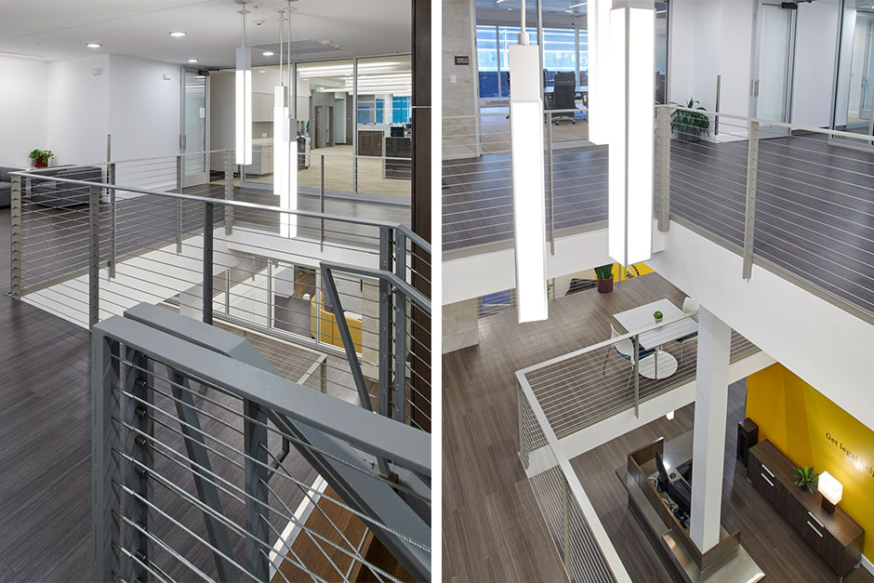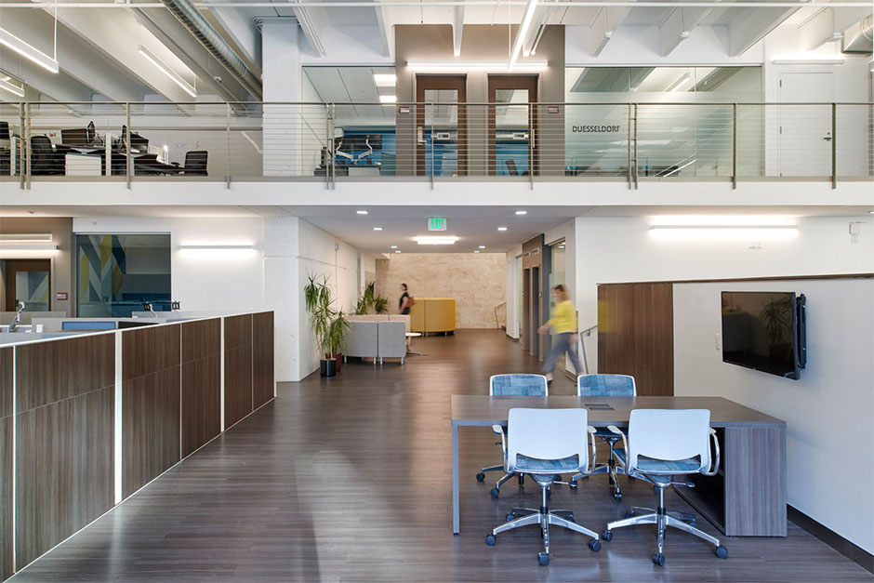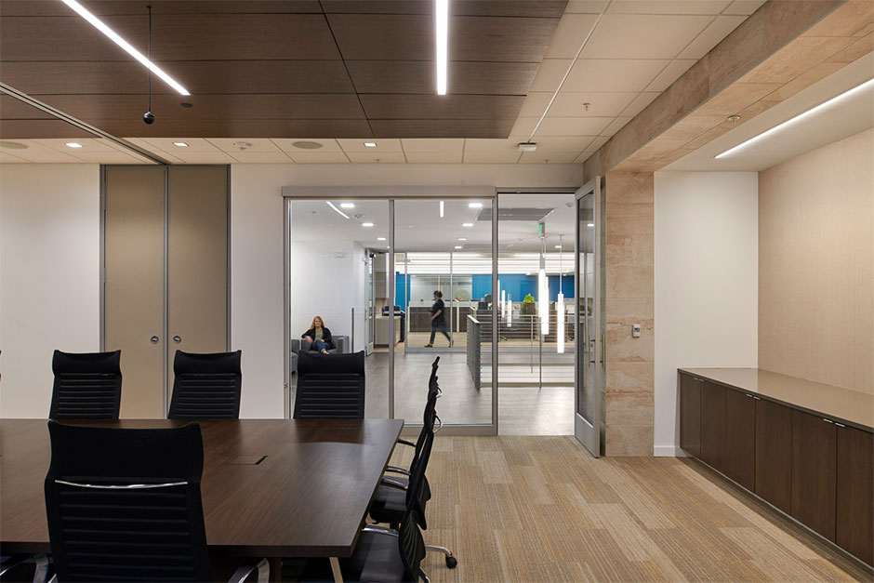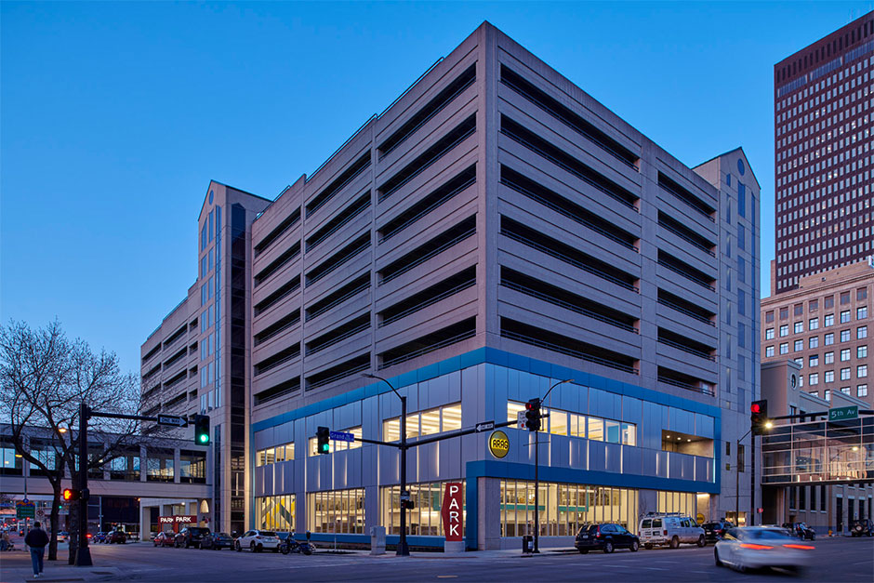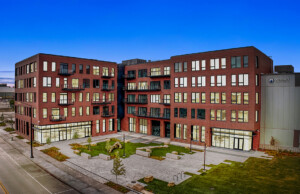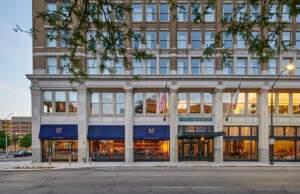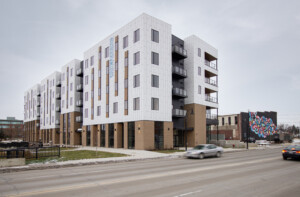ARAG
OfficeWORKSPACE CULTURAL SHIFT
ARAG wanted to be both proud of and inspired by their new office space. Their previous office space was beige, had little access to light, and exterior offices around the perimeter limited interaction. The new interior design moves the offices to the interior, incorporates branding colors + graphics, provides natural light for all, has an “all staff” meeting area. The space now interconnects three levels into one office environment with a central lounge, vertical access area, and executive offices + shared spaces evenly distributed throughout each floor.
EXTERIOR TRANSFORMATION
The exterior design of the 500 Grand building prior to the ARAG project read as a large parking garage with small commercial space and no connection to the pedestrian passerbys. The transformation of the exterior creates an “ARAG” building that happens to have parking on top of the building and great connection to the streets and pedestrians.
VISIBILITY
The North American office for ARAG had previously been very unseen and unnoticed. ARAG wanted to be more visible. The new design connects to the skywalk visually + physically, connects to the street pedestrians + cars and has branded an existing building.

